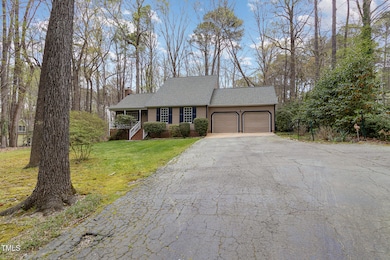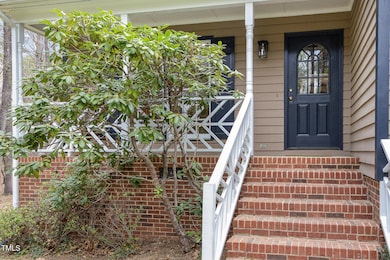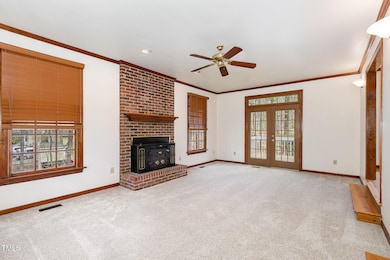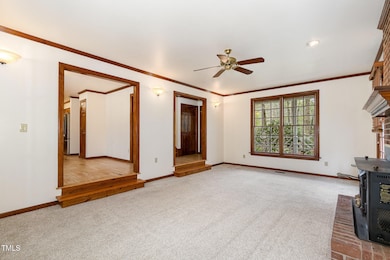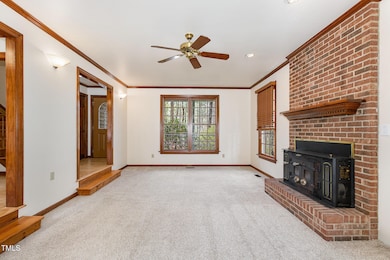
7212 Rabbit Run Wake Forest, NC 27587
Falls Lake NeighborhoodEstimated payment $3,244/month
Total Views
4,277
3
Beds
2.5
Baths
2,037
Sq Ft
$265
Price per Sq Ft
Highlights
- Deck
- Traditional Architecture
- Attic
- Richland Creek Elementary School Rated A-
- Wood Flooring
- Bonus Room
About This Home
Impeccably maintained Horseshoe Bend charmer with three bedrooms & two-and-a-half bathrooms. Features include hardwood floors (5 inch pine), open family room with high ceiling. Dining area/kitchen with granite countertops, tile backsplash and stainless-steel appliances. Primary bedroom and office on the main floor. 2 car garage. Very private 1.36 acre lot. NO HOA & NO CITY TAXES
Move in ready!!
Open House Schedule
-
Saturday, April 26, 20251:00 to 3:00 pm4/26/2025 1:00:00 PM +00:004/26/2025 3:00:00 PM +00:00Add to Calendar
-
Sunday, April 27, 20252:00 to 4:00 pm4/27/2025 2:00:00 PM +00:004/27/2025 4:00:00 PM +00:00Add to Calendar
Home Details
Home Type
- Single Family
Est. Annual Taxes
- $2,814
Year Built
- Built in 1985 | Remodeled
Lot Details
- 1.36 Acre Lot
- Property fronts a state road
- Gentle Sloping Lot
- Landscaped with Trees
- Private Yard
- Back and Front Yard
Parking
- 2 Car Attached Garage
- Parking Pad
- Inside Entrance
- Front Facing Garage
- Garage Door Opener
- Private Driveway
Home Design
- Traditional Architecture
- Permanent Foundation
- Architectural Shingle Roof
- Wood Siding
Interior Spaces
- 2,037 Sq Ft Home
- 1-Story Property
- Ceiling Fan
- Insulated Windows
- Entrance Foyer
- Family Room
- Dining Room
- Home Office
- Bonus Room
- Attic Floors
Kitchen
- Double Oven
- Free-Standing Electric Range
- Microwave
- Dishwasher
- Stainless Steel Appliances
- Granite Countertops
Flooring
- Wood
- Carpet
- Tile
- Luxury Vinyl Tile
Bedrooms and Bathrooms
- 3 Bedrooms
- Walk-In Closet
- Bathtub with Shower
- Walk-in Shower
Laundry
- Laundry Room
- Laundry on main level
- Washer and Electric Dryer Hookup
Outdoor Features
- Deck
- Rain Gutters
- Front Porch
Schools
- Richland Creek Elementary School
- Wake Forest Middle School
- Wake Forest High School
Utilities
- Forced Air Heating and Cooling System
- Well
- Septic Tank
Community Details
- No Home Owners Association
- Horseshoe Bend Subdivision
Listing and Financial Details
- Assessor Parcel Number 1831310005
Map
Create a Home Valuation Report for This Property
The Home Valuation Report is an in-depth analysis detailing your home's value as well as a comparison with similar homes in the area
Home Values in the Area
Average Home Value in this Area
Tax History
| Year | Tax Paid | Tax Assessment Tax Assessment Total Assessment is a certain percentage of the fair market value that is determined by local assessors to be the total taxable value of land and additions on the property. | Land | Improvement |
|---|---|---|---|---|
| 2024 | $2,814 | $449,951 | $105,000 | $344,951 |
| 2023 | $2,135 | $271,200 | $70,000 | $201,200 |
| 2022 | $1,979 | $271,200 | $70,000 | $201,200 |
| 2021 | $1,926 | $271,200 | $70,000 | $201,200 |
| 2020 | $1,894 | $271,200 | $70,000 | $201,200 |
| 2019 | $2,173 | $263,583 | $96,800 | $166,783 |
| 2018 | $1,998 | $263,583 | $96,800 | $166,783 |
| 2017 | $1,894 | $263,583 | $96,800 | $166,783 |
| 2016 | $1,856 | $263,583 | $96,800 | $166,783 |
| 2015 | -- | $267,190 | $100,000 | $167,190 |
| 2014 | $1,778 | $267,190 | $100,000 | $167,190 |
Source: Public Records
Property History
| Date | Event | Price | Change | Sq Ft Price |
|---|---|---|---|---|
| 04/03/2025 04/03/25 | For Sale | $539,000 | -- | $265 / Sq Ft |
Source: Doorify MLS
Deed History
| Date | Type | Sale Price | Title Company |
|---|---|---|---|
| Warranty Deed | $199,000 | -- | |
| Warranty Deed | $180,000 | -- |
Source: Public Records
Mortgage History
| Date | Status | Loan Amount | Loan Type |
|---|---|---|---|
| Open | $405,400 | Credit Line Revolving | |
| Closed | $121,500 | New Conventional | |
| Closed | $138,000 | Unknown | |
| Closed | $186,562 | Stand Alone First | |
| Previous Owner | $143,600 | No Value Available |
Source: Public Records
Similar Homes in Wake Forest, NC
Source: Doorify MLS
MLS Number: 10086507
APN: 1831.03-31-0005-000
Nearby Homes
- 0 Rabbit Run
- 2725 Penfold Ln
- 2633 Penfold Ln
- 2821 Penfold Ln
- 7321 Clarincarde Ct
- 2321 Mica Mine Ln
- 2312 Laurelford Ln
- 2523 Spring Oaks Way
- 3302 Colorcott St
- 2309 Laurelford Ln
- 2637 Buckeye Ct
- 3509 Archdale Dr
- 7613 Thompson Mill Rd
- 3439 Archdale Dr
- 3212 Imperial Oaks Dr
- 12345 Beestone Ln
- 7805 Ailesbury Rd
- 7808 Ailesbury Rd
- 7813 Ailesbury Rd
- 3020 Imperial Oaks Dr

