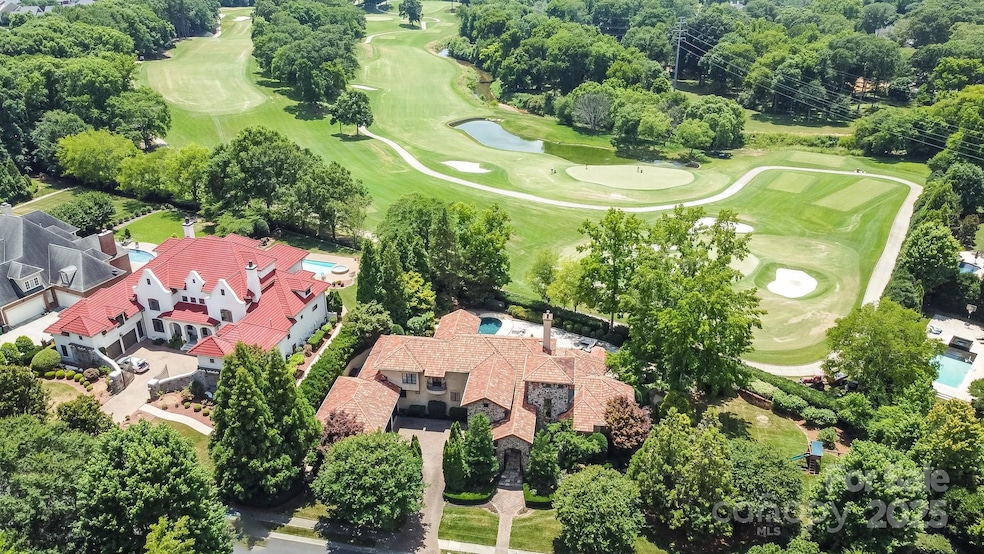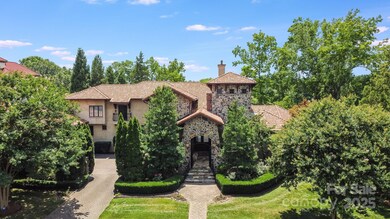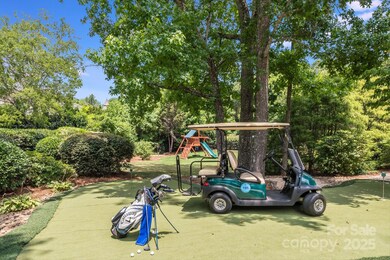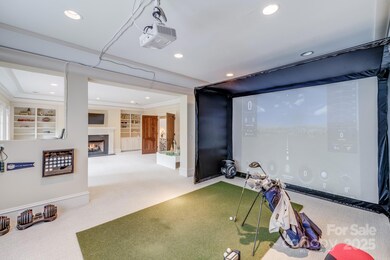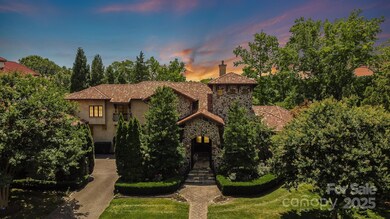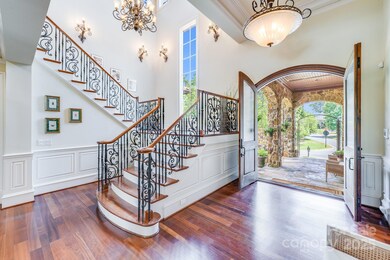
7213 Fairway Vista Dr Charlotte, NC 28226
Olde Providence South NeighborhoodHighlights
- Pool and Spa
- Golf Course View
- European Architecture
- Olde Providence Elementary Rated A-
- Private Lot
- Wood Flooring
About This Home
As of March 2025Stunning Custom Home overlooking 8th Green on Prestigious Carmel Country Club! Amazing & Peaceful Outdoor Living w/Saltwater Pool, Tanning Ledge & Heated Spa, Travertine Patio, Shaded Sitting Area, Covered Terrace, Grill, Putting Green & Private Yard. Brazilian Hardwoods, Mahogany Entrance Doors, Wrought-Iron Rails, Courtyard Fountain, 5 Piece Moldings, Tile Roof, Eudy's Cabinets, Dual Staircases. Owners Retreat on main w/private entry, Bay Window, Tray Ceiling, Heated Travertine Floors in Bath, Walk-Thru shower, Jacuzzi Tub & Dual Vanities. So many fabulous entertaining areas - Kitchen w/Granite, Viking Gas Stove/Dual Ovens, Thermador Fridge, (2) Bosch Dishwashers, Ice Maker, Wet Bar, Wine Fridge, Bar Counter all open to Family Room adjoining Terrace Patio! Separate Full Bath Entrance from Pool area! Secondary BR all with en-suite baths + 1st Floor Office. Updates include (2) Water Heaters & HVAC systems 2021. All this in top Prov HS zone
Last Agent to Sell the Property
The Agency - Charlotte Brokerage Email: tommy.williams@theagencyre.com License #192419

Home Details
Home Type
- Single Family
Est. Annual Taxes
- $18,663
Year Built
- Built in 2004
Lot Details
- Lot Dimensions are 288 x 204 x 203 x 101
- Back Yard Fenced
- Private Lot
- Irrigation
- Property is zoned R3
HOA Fees
- $92 Monthly HOA Fees
Parking
- 3 Car Attached Garage
- Workshop in Garage
Home Design
- European Architecture
- Tile Roof
- Stone Siding
- Stucco
Interior Spaces
- 2-Story Property
- Insulated Windows
- French Doors
- Family Room with Fireplace
- Great Room with Fireplace
- Golf Course Views
- Crawl Space
- Home Security System
- Laundry Room
Kitchen
- Double Oven
- Gas Oven
- Indoor Grill
- Gas Cooktop
- Range Hood
- Microwave
- Dishwasher
- Wine Refrigerator
- Disposal
Flooring
- Wood
- Tile
Bedrooms and Bathrooms
- 6 Full Bathrooms
Pool
- Pool and Spa
- In Ground Pool
Outdoor Features
- Covered patio or porch
- Outdoor Kitchen
- Terrace
Schools
- Olde Providence Elementary School
- Carmel Middle School
- Providence High School
Utilities
- Central Air
- Heating System Uses Natural Gas
- Gas Water Heater
Community Details
- Hawthorne Management Association, Phone Number (704) 377-0114
- Stonecroft Subdivision
Listing and Financial Details
- Assessor Parcel Number 211-241-46
Map
Home Values in the Area
Average Home Value in this Area
Property History
| Date | Event | Price | Change | Sq Ft Price |
|---|---|---|---|---|
| 03/19/2025 03/19/25 | Sold | $2,735,000 | -4.0% | $415 / Sq Ft |
| 01/31/2025 01/31/25 | For Sale | $2,850,000 | +14.2% | $433 / Sq Ft |
| 05/31/2022 05/31/22 | Sold | $2,495,000 | -7.1% | $371 / Sq Ft |
| 03/30/2022 03/30/22 | Price Changed | $2,685,000 | -2.4% | $399 / Sq Ft |
| 02/09/2022 02/09/22 | Price Changed | $2,750,000 | -1.8% | $408 / Sq Ft |
| 01/24/2022 01/24/22 | For Sale | $2,800,000 | -- | $416 / Sq Ft |
Tax History
| Year | Tax Paid | Tax Assessment Tax Assessment Total Assessment is a certain percentage of the fair market value that is determined by local assessors to be the total taxable value of land and additions on the property. | Land | Improvement |
|---|---|---|---|---|
| 2023 | $18,663 | $2,444,400 | $750,000 | $1,694,400 |
| 2022 | $19,051 | $1,961,200 | $800,000 | $1,161,200 |
| 2021 | $18,926 | $1,961,200 | $800,000 | $1,161,200 |
| 2020 | $18,926 | $1,961,200 | $800,000 | $1,161,200 |
| 2019 | $19,017 | $1,961,200 | $800,000 | $1,161,200 |
| 2018 | $24,403 | $1,854,500 | $384,000 | $1,470,500 |
| 2017 | $24,068 | $1,854,500 | $384,000 | $1,470,500 |
| 2016 | $24,058 | $1,854,500 | $384,000 | $1,470,500 |
| 2015 | $24,047 | $1,854,500 | $384,000 | $1,470,500 |
| 2014 | $23,881 | $0 | $0 | $0 |
Mortgage History
| Date | Status | Loan Amount | Loan Type |
|---|---|---|---|
| Open | $2,188,000 | New Conventional | |
| Previous Owner | $275,000 | New Conventional | |
| Previous Owner | $1,996,000 | New Conventional | |
| Previous Owner | $372,000 | Credit Line Revolving | |
| Previous Owner | $296,000 | Credit Line Revolving | |
| Previous Owner | $979,000 | Adjustable Rate Mortgage/ARM | |
| Previous Owner | $250,000 | Credit Line Revolving | |
| Previous Owner | $1,005,000 | New Conventional | |
| Previous Owner | $250,000 | Credit Line Revolving | |
| Previous Owner | $1,325,000 | Unknown | |
| Previous Owner | $1,480,000 | Purchase Money Mortgage | |
| Previous Owner | $1,575,000 | Fannie Mae Freddie Mac | |
| Previous Owner | $1,000,000 | Purchase Money Mortgage |
Deed History
| Date | Type | Sale Price | Title Company |
|---|---|---|---|
| Warranty Deed | $2,735,000 | Kensington Vanguard National L | |
| Warranty Deed | $2,495,000 | Bailey & Carlino Pllc | |
| Warranty Deed | $1,804,500 | None Available | |
| Warranty Deed | $1,750,000 | -- | |
| Warranty Deed | $388,500 | -- |
Similar Homes in the area
Source: Canopy MLS (Canopy Realtor® Association)
MLS Number: 4217586
APN: 211-241-46
- 6133 Wakehurst Rd Unit 203
- 7308 Amberwood Ct
- 5206 Morrowick Rd
- 6231 Wakehurst Rd Unit 401
- 7908 Rea View Ct
- 7012 Chadwyck Farms Dr
- 3103 Lauren Glen Rd
- 7117 Chadwyck Farms Dr
- 6718 Summerlin Place
- 4340 Sequoia Red Ln
- 4531 Montibello Dr
- 4501 Montibello Dr
- 7200 Graybeard Ct
- 3921 Bon Rea Dr
- 3921 Sky Dr
- 4004 Bon Rea Dr
- 3903 Bon Rea Dr
- 4611 Cringle Ct
- 5618 Camilla Dr
- 4808 Truscott Rd
