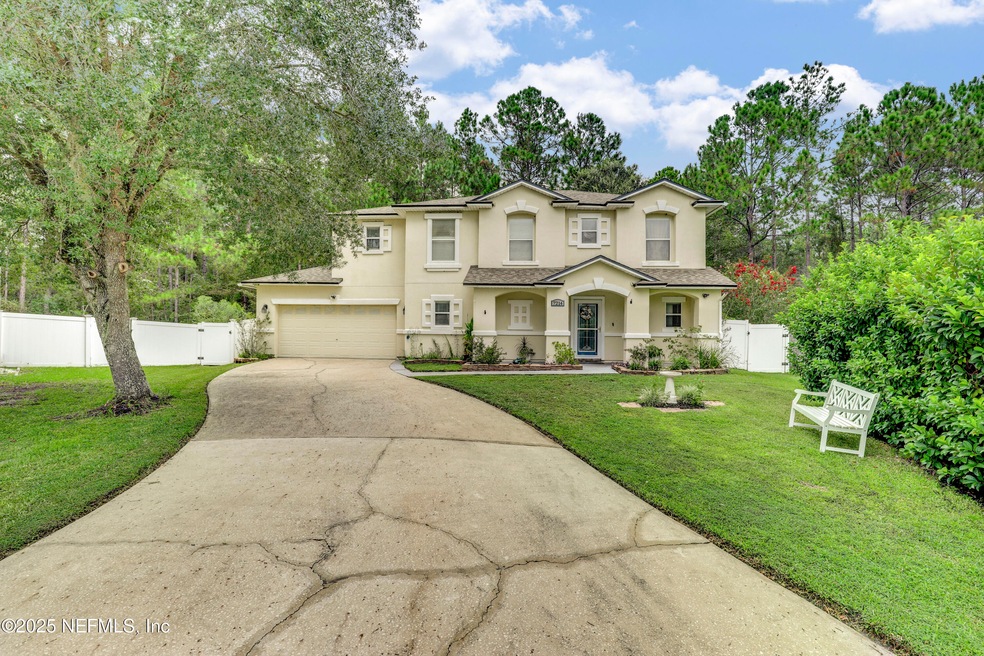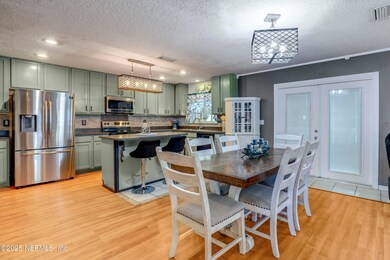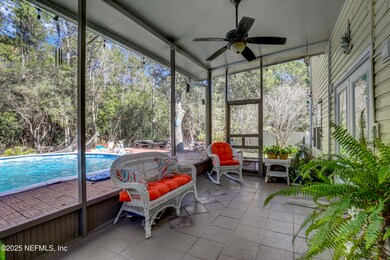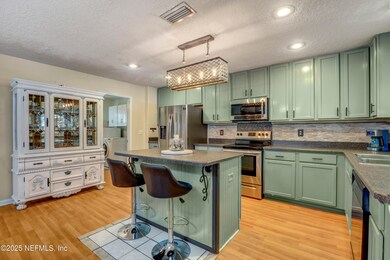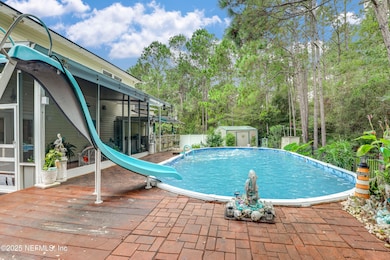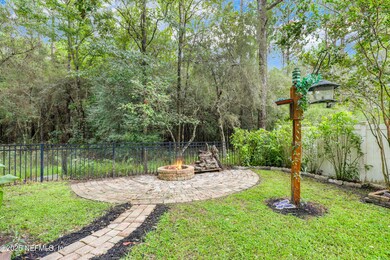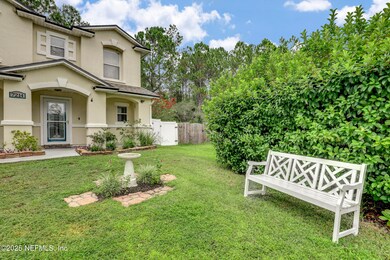
7214 Beekman Lake Dr S Jacksonville, FL 32222
Chimney Lakes/Argyle Forest NeighborhoodHighlights
- Heated Pool
- 1.79 Acre Lot
- Wooded Lot
- Views of Preserve
- Deck
- Traditional Architecture
About This Home
As of March 2025BACK ON MARKET DUE TO BUYER FINANCING! ** NEW ROOF ** LARGE LOT ** NEWER HVAC AND WATER HEATER **
Nestled in a tranquil cul-de-sac, this expansive 3 bed, 2.5 bath home offers the ultimate in outdoor living. A large lot with preserve & non-buildable land backdrop creates a peaceful ambiance and with the entertaining backyard paradise features a pool with a raised deck, and an outdoor kitchen and bar, perfect for hosting gatherings. Inside, you'll find a spacious laundry room with ample storage, and a cozy brick electric fireplace. The open floor plan is ideal for both relaxation and entertaining. Enjoy peace of mind with a brand new roof, new appliances and updated HVAC and water heater. Upstairs, a second floor loft bathed in natural light offers a versatile space for a home office, hobby room, or even a cozy reading nook. The spacious master bedroom is a true retreat, providing ample room for relaxation and personalization. Don't miss this opportunity to own your dream home in a peaceful setting.
Home Details
Home Type
- Single Family
Est. Annual Taxes
- $5,307
Year Built
- Built in 2004 | Remodeled
Lot Details
- 1.79 Acre Lot
- Property fronts a county road
- Cul-De-Sac
- South Facing Home
- Fenced
- Wooded Lot
- Many Trees
HOA Fees
- $21 Monthly HOA Fees
Parking
- 2 Car Attached Garage
Property Views
- Views of Preserve
- Views of Trees
Home Design
- Traditional Architecture
- Wood Frame Construction
- Shingle Roof
- Stucco
Interior Spaces
- 2,108 Sq Ft Home
- 2-Story Property
- Built-In Features
- Ceiling Fan
- 1 Fireplace
- Entrance Foyer
- Screened Porch
Kitchen
- Eat-In Kitchen
- Breakfast Bar
- Electric Range
- Microwave
- Ice Maker
- Dishwasher
- Kitchen Island
Flooring
- Wood
- Carpet
- Laminate
- Tile
Bedrooms and Bathrooms
- 3 Bedrooms
- Walk-In Closet
- Bathtub With Separate Shower Stall
Laundry
- Laundry on lower level
- Dryer
- Front Loading Washer
Outdoor Features
- Heated Pool
- Deck
- Outdoor Kitchen
- Fire Pit
Schools
- Westview Elementary And Middle School
- Westside High School
Utilities
- Central Heating and Cooling System
- 200+ Amp Service
- Electric Water Heater
- Water Softener is Owned
Community Details
- Plum Tree Subdivision
Listing and Financial Details
- Assessor Parcel Number 0163142200
Map
Home Values in the Area
Average Home Value in this Area
Property History
| Date | Event | Price | Change | Sq Ft Price |
|---|---|---|---|---|
| 03/19/2025 03/19/25 | Sold | $340,000 | -4.2% | $161 / Sq Ft |
| 02/22/2025 02/22/25 | Pending | -- | -- | -- |
| 01/31/2025 01/31/25 | For Sale | $355,000 | +62.8% | $168 / Sq Ft |
| 12/17/2023 12/17/23 | Off Market | $218,000 | -- | -- |
| 12/17/2023 12/17/23 | Off Market | $165,000 | -- | -- |
| 04/18/2018 04/18/18 | Sold | $218,000 | +1.4% | $103 / Sq Ft |
| 03/04/2018 03/04/18 | Pending | -- | -- | -- |
| 03/02/2018 03/02/18 | For Sale | $215,000 | +30.3% | $102 / Sq Ft |
| 09/13/2013 09/13/13 | Sold | $165,000 | -2.7% | $79 / Sq Ft |
| 09/03/2013 09/03/13 | Pending | -- | -- | -- |
| 08/20/2013 08/20/13 | For Sale | $169,500 | -- | $81 / Sq Ft |
Tax History
| Year | Tax Paid | Tax Assessment Tax Assessment Total Assessment is a certain percentage of the fair market value that is determined by local assessors to be the total taxable value of land and additions on the property. | Land | Improvement |
|---|---|---|---|---|
| 2024 | $5,307 | $304,061 | $50,000 | $254,061 |
| 2023 | $5,032 | $301,984 | $55,000 | $246,984 |
| 2022 | $4,264 | $261,280 | $45,000 | $216,280 |
| 2021 | $3,828 | $207,677 | $40,000 | $167,677 |
| 2020 | $3,530 | $189,486 | $35,000 | $154,486 |
| 2019 | $3,398 | $179,370 | $32,500 | $146,870 |
| 2018 | $2,256 | $155,715 | $0 | $0 |
| 2017 | $2,225 | $152,513 | $25,000 | $127,513 |
| 2016 | $2,768 | $138,675 | $0 | $0 |
| 2015 | $2,679 | $131,549 | $0 | $0 |
| 2014 | $2,578 | $124,843 | $0 | $0 |
Mortgage History
| Date | Status | Loan Amount | Loan Type |
|---|---|---|---|
| Open | $320,000 | New Conventional | |
| Previous Owner | $213,401 | Stand Alone Refi Refinance Of Original Loan | |
| Previous Owner | $214,051 | FHA | |
| Previous Owner | $161,441 | FHA | |
| Previous Owner | $162,901 | FHA | |
| Previous Owner | $162,011 | FHA | |
| Previous Owner | $32,000 | Stand Alone Second | |
| Previous Owner | $23,500 | Credit Line Revolving | |
| Previous Owner | $152,427 | FHA |
Deed History
| Date | Type | Sale Price | Title Company |
|---|---|---|---|
| Warranty Deed | $340,000 | None Listed On Document | |
| Warranty Deed | $218,000 | First International Title In | |
| Warranty Deed | $165,000 | Estate Title & Trust | |
| Special Warranty Deed | $155,200 | Associated Land Title Group |
Similar Homes in the area
Source: realMLS (Northeast Florida Multiple Listing Service)
MLS Number: 2067816
APN: 016314-2200
- 9809 Ansley Lake Dr
- 7224 Blairton Way
- 9749 Hazel Lake Dr
- 7206 Longleaf Branch Dr
- 7116 Longleaf Branch Dr
- 7074 Longleaf Branch Dr
- 10123 Bedford Lakes Ct
- 10113 Dogwood Creek Dr
- 10100 Dogwood Creek Dr
- 7008 Beekman Lake Dr
- 9995 Melrose Creek Dr
- 9636 Clinton Corners Dr
- 10137 Dogwood Creek Dr
- 10149 Ramsey Falls Dr
- 10166 Ramsey Falls Dr
- 6912 Catfish Lake Dr
- 7287 Claremont Creek Dr
- 9579 Palm Reserve Dr
- 6931 Blowing Rock Ln
- 7190 Palm Reserve Ln
