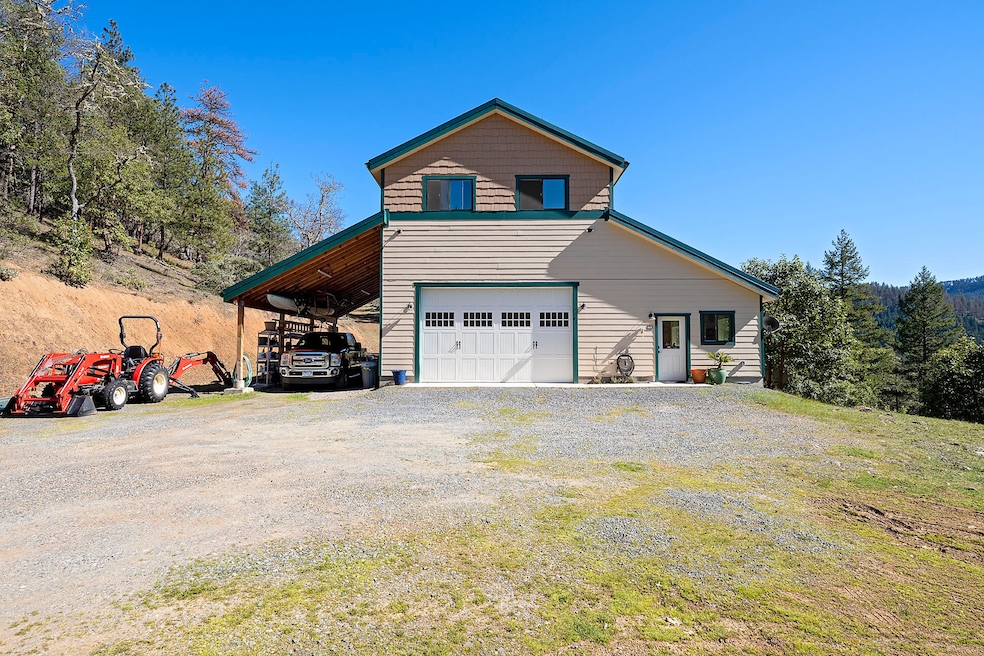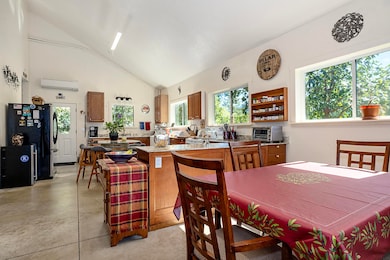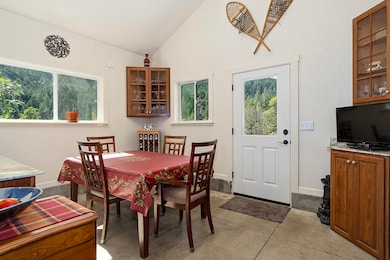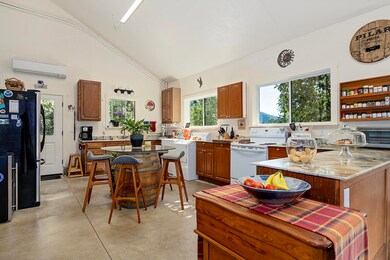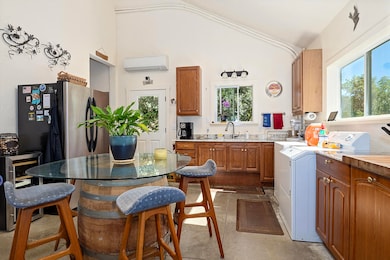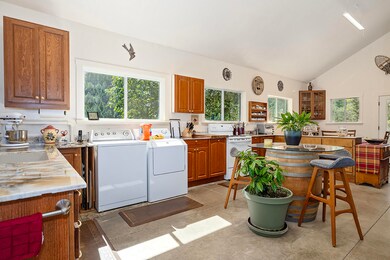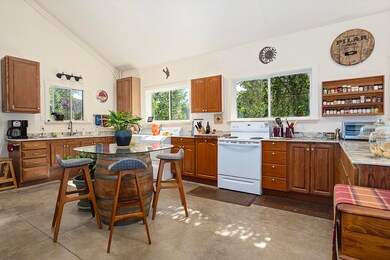
7214 Griffin Ln Jacksonville, OR 97530
Highlights
- No Units Above
- Mountain View
- Wooded Lot
- 27.8 Acre Lot
- Contemporary Architecture
- Vaulted Ceiling
About This Home
As of April 2025Great opportunity awaits! Looking for a view property that offers peace, privacy, and an excellent location? This is sure to check all the boxes! 27.8 acres that currently
has a home that was built in 2020 with structural insulated panels that makes this very energy efficient. Main level features the dining area and kitchen with stone coat counters, electric range/oven, refrigerator and washer/dryer, and a door that leads out to the patio/deck area. Upstairs is a large bonus room with vaulted ceiling, and ceiling fan, side by side closets, and two walls of windows that take advantage of the views and natural light. The attached garage is 720 sq. feet with an oversized door with Liftmaster opener. Off the garage is the bathroom with double shower with tile surround with glass accent ribbon. Also included in the sale are plans for a custom built home with just under 2400 sq. feet. Live in the current home while you build your dream home, or enjoy as it is!
Home Details
Home Type
- Single Family
Est. Annual Taxes
- $2,372
Year Built
- Built in 2020
Lot Details
- 27.8 Acre Lot
- Dirt Road
- No Common Walls
- No Units Located Below
- Sloped Lot
- Wooded Lot
- Property is zoned WR, WR
Parking
- 2 Car Attached Garage
- Attached Carport
- Garage Door Opener
- Shared Driveway
Property Views
- Mountain
- Territorial
Home Design
- Contemporary Architecture
- Slab Foundation
- Frame Construction
- Structural Insulated Panel System
- Metal Roof
Interior Spaces
- 1,170 Sq Ft Home
- 2-Story Property
- Vaulted Ceiling
- Ceiling Fan
- Double Pane Windows
- Low Emissivity Windows
Kitchen
- Eat-In Kitchen
- Disposal
Flooring
- Concrete
- Vinyl
Bedrooms and Bathrooms
- 1 Bedroom
- 1 Full Bathroom
- Bathtub Includes Tile Surround
Home Security
- Carbon Monoxide Detectors
- Fire and Smoke Detector
Accessible Home Design
- Accessible Doors
Schools
- Ruch Outdoor Community Elementary School
- Mcloughlin Middle School
- South Medford High School
Utilities
- Ductless Heating Or Cooling System
- Heating Available
- Well
- Water Heater
- Septic Tank
- Leach Field
Community Details
- No Home Owners Association
Listing and Financial Details
- Exclusions: Range/Oven, Refrigerator, W/D
- Legal Lot and Block 110 / 3004
- Assessor Parcel Number 10841620
Map
Home Values in the Area
Average Home Value in this Area
Property History
| Date | Event | Price | Change | Sq Ft Price |
|---|---|---|---|---|
| 04/15/2025 04/15/25 | Sold | $465,000 | -6.1% | $397 / Sq Ft |
| 03/22/2025 03/22/25 | Pending | -- | -- | -- |
| 12/17/2024 12/17/24 | Price Changed | $495,000 | -9.2% | $423 / Sq Ft |
| 08/23/2024 08/23/24 | Price Changed | $545,000 | -5.2% | $466 / Sq Ft |
| 07/16/2024 07/16/24 | Price Changed | $575,000 | -1.7% | $491 / Sq Ft |
| 04/26/2024 04/26/24 | Price Changed | $585,000 | -6.4% | $500 / Sq Ft |
| 03/18/2024 03/18/24 | For Sale | $625,000 | +123.2% | $534 / Sq Ft |
| 04/18/2018 04/18/18 | Sold | $280,000 | -6.6% | -- |
| 04/03/2018 04/03/18 | Pending | -- | -- | -- |
| 09/08/2017 09/08/17 | For Sale | $299,900 | -- | -- |
Tax History
| Year | Tax Paid | Tax Assessment Tax Assessment Total Assessment is a certain percentage of the fair market value that is determined by local assessors to be the total taxable value of land and additions on the property. | Land | Improvement |
|---|---|---|---|---|
| 2024 | $2,474 | $189,629 | $53,739 | $135,890 |
| 2023 | $2,372 | $184,115 | $52,165 | $131,950 |
| 2022 | $2,295 | $184,115 | $52,165 | $131,950 |
| 2021 | $1,897 | $178,762 | $50,642 | $128,120 |
| 2020 | $76 | $525 | $525 | $0 |
| 2019 | $68 | $500 | $500 | $0 |
| 2018 | $63 | $487 | $487 | $0 |
| 2017 | $66 | $487 | $487 | $0 |
| 2016 | $62 | $463 | $463 | $0 |
| 2015 | $59 | $463 | $463 | $0 |
| 2014 | $55 | $441 | $441 | $0 |
Mortgage History
| Date | Status | Loan Amount | Loan Type |
|---|---|---|---|
| Previous Owner | $200,000 | New Conventional |
Deed History
| Date | Type | Sale Price | Title Company |
|---|---|---|---|
| Warranty Deed | $465,000 | First American Title | |
| Interfamily Deed Transfer | -- | None Available | |
| Warranty Deed | $309,000 | First American Title | |
| Warranty Deed | $275,000 | First American Title | |
| Interfamily Deed Transfer | -- | -- |
Similar Homes in Jacksonville, OR
Source: Southern Oregon MLS
MLS Number: 220178783
APN: 10841620
- 6918 Griffin Ln
- 1018 Coleman Hills Dr Unit 6
- 7537 Sterling Creek Rd
- 0 Griffin Creek Rd Unit 220195412
- 0 Griffin Creek Rd Unit 220195359
- 0 Griffin Cr Rd Unit 479089607
- 4586 W Griffin Creek Rd
- 1750 Apache Dr
- 7825 Griffin Creek Rd
- 2887 W Griffin Creek Rd
- 6302 Dark Hollow Rd
- 1514 Sterling Creek Rd
- 5311 Pioneer Rd
- 0 Coleman Cr Rd Unit 220195347
- 6744 Coleman Creek Rd
- 2145 Knowles Rd
- 4040 Dark Hollow Rd
- 5205 Pioneer Rd
- 5229 Pioneer Rd
- 6645 Pioneer Rd
