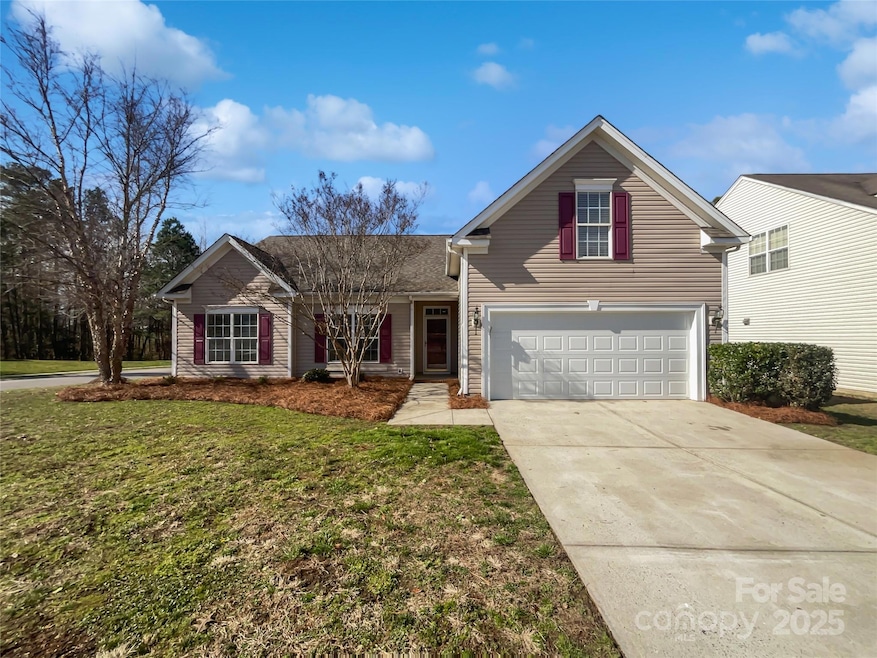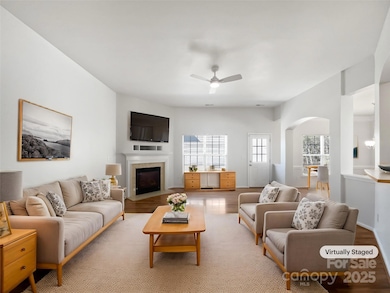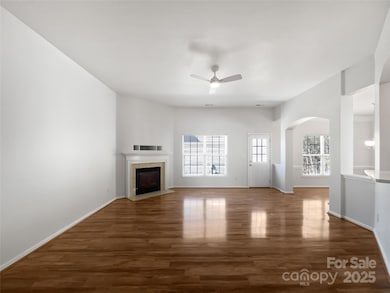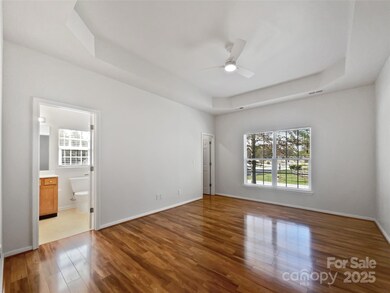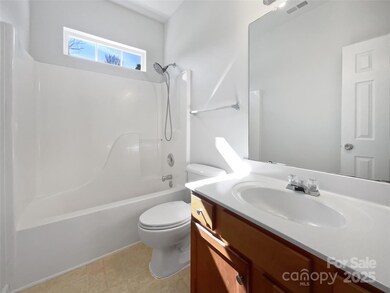
7214 Hathaway Ct Harrisburg, NC 28075
Estimated payment $2,331/month
Highlights
- Fireplace
- 2 Car Attached Garage
- Central Heating and Cooling System
- Harrisburg Elementary School Rated A
- Laundry Room
About This Home
Seller may consider buyer concessions if made in an offer. Check out this stunner! This home has Fresh Interior Paint and partial flooring replacement in some areas. A fireplace and a soft neutral color palette create a solid blank canvas for the living area. Relax in your primary suite, which includes a walk-in closet. The primary bathroom features plenty of under-sink storage for your home organization needs. The backyard is the perfect spot to kick back with the included sitting area. Hurry, this won’t last long!
Listing Agent
Opendoor Brokerage LLC Brokerage Email: wmiller@opendoor.com License #333752
Home Details
Home Type
- Single Family
Est. Annual Taxes
- $3,289
Year Built
- Built in 2003
Lot Details
- Property is zoned RL
HOA Fees
- $42 Monthly HOA Fees
Parking
- 2 Car Attached Garage
- Driveway
- 2 Open Parking Spaces
Home Design
- Slab Foundation
- Composition Roof
- Vinyl Siding
Interior Spaces
- Fireplace
- Laundry Room
Kitchen
- Electric Range
- Microwave
- Dishwasher
Flooring
- Linoleum
- Laminate
Bedrooms and Bathrooms
- 2 Full Bathrooms
Schools
- Patriots Elementary School
- Roberta Road Middle School
- Jay M. Robinson High School
Utilities
- Central Heating and Cooling System
- Heating System Uses Natural Gas
Community Details
- Cedar Management Group, Llc Association, Phone Number (704) 644-8808
- Canterfield Estates Subdivision
- Mandatory home owners association
Listing and Financial Details
- Assessor Parcel Number 5527-04-9806-0000
Map
Home Values in the Area
Average Home Value in this Area
Tax History
| Year | Tax Paid | Tax Assessment Tax Assessment Total Assessment is a certain percentage of the fair market value that is determined by local assessors to be the total taxable value of land and additions on the property. | Land | Improvement |
|---|---|---|---|---|
| 2024 | $3,289 | $333,580 | $80,000 | $253,580 |
| 2023 | $2,382 | $202,760 | $55,000 | $147,760 |
| 2022 | $2,382 | $202,760 | $55,000 | $147,760 |
| 2021 | $2,220 | $202,760 | $55,000 | $147,760 |
| 2020 | $2,220 | $202,760 | $55,000 | $147,760 |
| 2019 | $1,747 | $159,570 | $25,000 | $134,570 |
| 2018 | $1,715 | $159,570 | $25,000 | $134,570 |
| 2017 | $1,580 | $159,570 | $25,000 | $134,570 |
| 2016 | $1,580 | $141,800 | $25,000 | $116,800 |
| 2015 | $993 | $141,800 | $25,000 | $116,800 |
| 2014 | $993 | $141,800 | $25,000 | $116,800 |
Property History
| Date | Event | Price | Change | Sq Ft Price |
|---|---|---|---|---|
| 04/04/2025 04/04/25 | Pending | -- | -- | -- |
| 02/27/2025 02/27/25 | Price Changed | $361,000 | -2.4% | $183 / Sq Ft |
| 02/19/2025 02/19/25 | For Sale | $370,000 | -- | $187 / Sq Ft |
Deed History
| Date | Type | Sale Price | Title Company |
|---|---|---|---|
| Warranty Deed | $355,500 | None Listed On Document | |
| Warranty Deed | $355,500 | None Listed On Document | |
| Warranty Deed | $160,000 | -- | |
| Deed | $30,500 | -- |
Mortgage History
| Date | Status | Loan Amount | Loan Type |
|---|---|---|---|
| Previous Owner | $100,000 | Future Advance Clause Open End Mortgage | |
| Previous Owner | $20,000 | Credit Line Revolving | |
| Previous Owner | $158,238 | FHA |
Similar Homes in the area
Source: Canopy MLS (Canopy Realtor® Association)
MLS Number: 4224878
APN: 5527-04-9806-0000
- 7206 Sandown Ct
- 7135 Tabor Falls Dr
- 7120 Winding Cedar Trail
- 6849 Blake Brook Dr
- 7719 Whisperingwood Dr
- 2163 Woodstream Rd
- 7021 Merrymount Ct
- 1344 Holden Ave SW
- 7925 Woodmere Dr
- 7329 Braswell Dr SW
- 2178 Grist Mill Dr SW
- 1686 Scarbrough Cir SW
- 8200 Deer Dr
- 1707 Scarbrough Cir SW
- 8519 Middleton Cir
- 2278 Jon Chris Dr
- 7315 Childress Dr SW
- 7248 Waterwheel St SW
- 2018 Sewall Ave SW
- 2208 Pennick Ct
