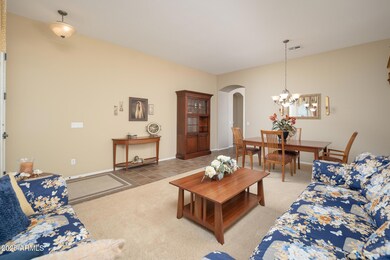
7214 N 88th Ln Glendale, AZ 85305
Estimated payment $3,065/month
Highlights
- Granite Countertops
- Double Pane Windows
- Cooling Available
- Mechanical Sun Shade
- Dual Vanity Sinks in Primary Bathroom
- Breakfast Bar
About This Home
Step into a beautiful previous Model home with upgrades GALORE!! Enjoy an Amazing kitchen with an Island, granite countertops, breakfast bar, smoothtop stove, built in micro, RO system, large walk in pantry with extra storage closet, and plenty of elegant upgraded kitchen cabinets. Upgrades include Epoxy 3 car garage with plenty of attached cabinets and workbench, 4th bedroom is being used as a large office with double doors, dual sinks in hall bath, towering 10' ceilings, security doors, Gas fireplace, mechanical back awning in master, pretty tile flooring and carpeted areas, upscale blinds, shutters and drapery throughout, 2023 water heater, and washer, dryer and fridge to stay. Primary bedroom is fantastic with double sinks, garden tub, separate shower and large walk in closet. Both the front and back yards are meticulously landscaped with beautiful grass and plants. Home shows extremely well! Only one owner here, and ready to move in! Close to Westgate shopping and entertainment.
Home Details
Home Type
- Single Family
Est. Annual Taxes
- $1,603
Year Built
- Built in 2004
Lot Details
- 7,198 Sq Ft Lot
- Block Wall Fence
- Front and Back Yard Sprinklers
- Sprinklers on Timer
- Grass Covered Lot
HOA Fees
- $84 Monthly HOA Fees
Parking
- 4 Open Parking Spaces
- 3 Car Garage
Home Design
- Wood Frame Construction
- Tile Roof
- Stucco
Interior Spaces
- 2,192 Sq Ft Home
- 1-Story Property
- Ceiling height of 9 feet or more
- Ceiling Fan
- Gas Fireplace
- Double Pane Windows
- Mechanical Sun Shade
- Family Room with Fireplace
- Security System Owned
Kitchen
- Breakfast Bar
- Built-In Microwave
- Kitchen Island
- Granite Countertops
Flooring
- Floors Updated in 2021
- Carpet
- Tile
Bedrooms and Bathrooms
- 4 Bedrooms
- Primary Bathroom is a Full Bathroom
- 2 Bathrooms
- Dual Vanity Sinks in Primary Bathroom
- Bathtub With Separate Shower Stall
Schools
- Cotton Boll Elementary And Middle School
- Raymond S. Kellis High School
Utilities
- Cooling Available
- Heating System Uses Natural Gas
- Water Softener
- High Speed Internet
- Cable TV Available
Listing and Financial Details
- Tax Lot 405
- Assessor Parcel Number 142-28-834
Community Details
Overview
- Association fees include (see remarks)
- Vision Management Association, Phone Number (480) 759-4945
- Built by Fulton Homes
- Rovey Farm Estates South Subdivision
Recreation
- Bike Trail
Map
Home Values in the Area
Average Home Value in this Area
Tax History
| Year | Tax Paid | Tax Assessment Tax Assessment Total Assessment is a certain percentage of the fair market value that is determined by local assessors to be the total taxable value of land and additions on the property. | Land | Improvement |
|---|---|---|---|---|
| 2025 | $1,603 | $21,034 | -- | -- |
| 2024 | $1,636 | $20,032 | -- | -- |
| 2023 | $1,636 | $35,480 | $7,090 | $28,390 |
| 2022 | $1,621 | $26,570 | $5,310 | $21,260 |
| 2021 | $1,740 | $24,580 | $4,910 | $19,670 |
| 2020 | $1,766 | $25,210 | $5,040 | $20,170 |
| 2019 | $1,717 | $23,850 | $4,770 | $19,080 |
| 2018 | $1,677 | $21,150 | $4,230 | $16,920 |
| 2017 | $1,688 | $19,260 | $3,850 | $15,410 |
| 2016 | $1,678 | $19,610 | $3,920 | $15,690 |
| 2015 | $1,573 | $18,100 | $3,620 | $14,480 |
Property History
| Date | Event | Price | Change | Sq Ft Price |
|---|---|---|---|---|
| 03/28/2025 03/28/25 | Price Changed | $510,000 | -2.9% | $233 / Sq Ft |
| 03/10/2025 03/10/25 | For Sale | $525,000 | -- | $240 / Sq Ft |
Deed History
| Date | Type | Sale Price | Title Company |
|---|---|---|---|
| Interfamily Deed Transfer | -- | None Available | |
| Special Warranty Deed | $358,900 | -- | |
| Cash Sale Deed | $183,686 | -- |
Mortgage History
| Date | Status | Loan Amount | Loan Type |
|---|---|---|---|
| Open | $150,000 | Credit Line Revolving | |
| Closed | $200,000 | Purchase Money Mortgage | |
| Closed | $35,890 | No Value Available |
Similar Homes in the area
Source: Arizona Regional Multiple Listing Service (ARMLS)
MLS Number: 6833314
APN: 142-28-834
- 8855 W Northview Ave
- 8858 W Northview Ave
- 8776 W Peppertree Ln
- 7311 N 90th Ave
- 7210 N 86th Ln
- 7252 N 90th Ln
- 6830 N 88th Dr
- 8516 W Peppertree Ln
- 8515 W Peppertree Ln
- 8934 W Ocotillo Rd
- 8723 W Vista Ave
- 8804 W Vista Ave
- 8775 W Ocotillo Rd
- 8539 W Lamar Rd
- 6745 N 93rd Ave Unit 1158
- 6745 N 93rd Ave Unit 1166
- 6745 N 93rd Ave Unit 1133
- 8576 W Mclellan Rd
- 8427 W Glendale Ave Unit 88
- 8427 W Glendale Ave Unit 96






