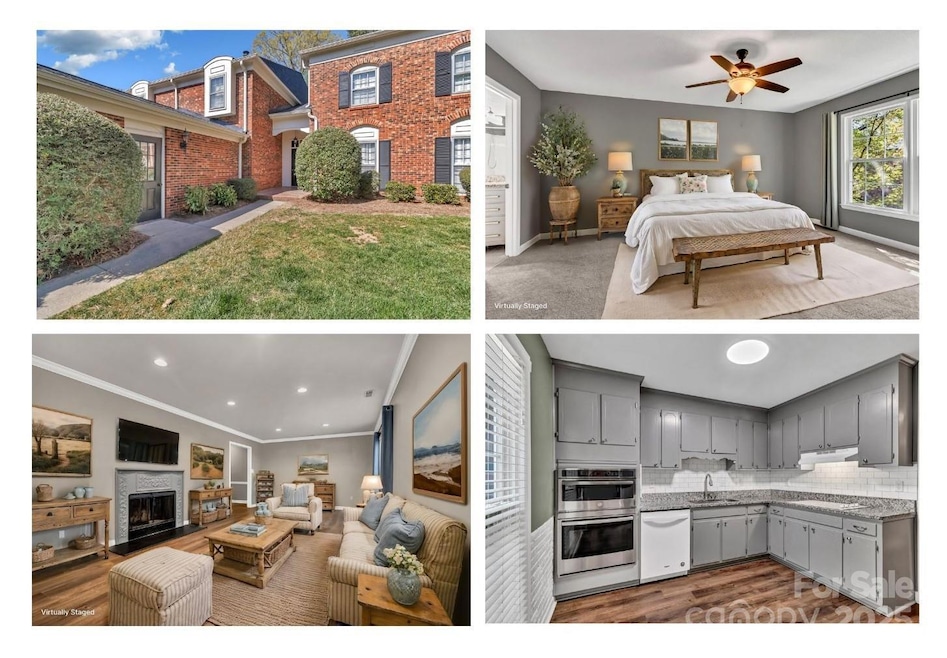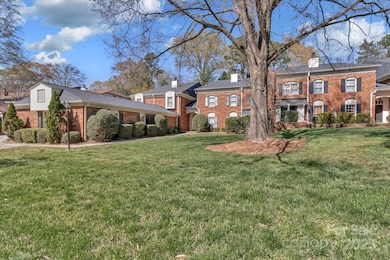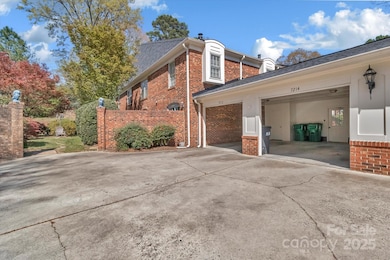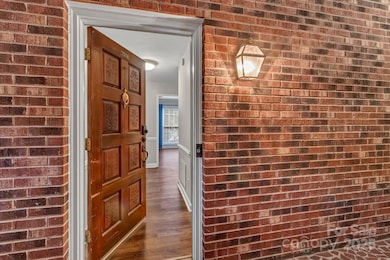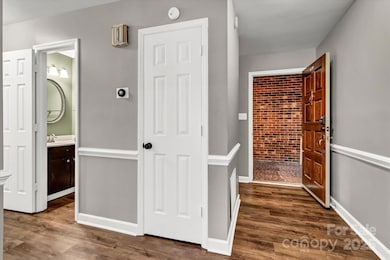
7214 Quail Meadow Ln Charlotte, NC 28210
Quail Hollow NeighborhoodEstimated payment $2,546/month
Highlights
- Corner Lot
- Laundry Room
- Four Sided Brick Exterior Elevation
- South Mecklenburg High School Rated A-
- Detached Carport Space
- Forced Air Heating and Cooling System
About This Home
Welcome home to this move in ready 3 bedroom, 2.5 bathroom end unit condo. You are greeted in a quaint entry that leads to open concept living and dining room areas. Doors off the dining area lead to your private patio that you can enjoy day or night and watch the wildlife in the woods nearby. With newer LVP downstairs, new carpet upstairs and neutral painted walls you will easily be able to make this your own! Quail Hollow Estates residents can enjoy a beautifully maintained community w/ prof landscape and common area/building maintenance. Residents can spend their free time at two 8ft POOLS, clubhouse w/patio, 3 scenic lakes, tennis and pickleball courts. You also have access to over 30 acres of community land and walking trails. Close to uptown, nearby shopping, restaurants, highway access and Southpark as well as a neighborhood entrance to Little Sugar Creek Greenway, you will be sure to love being in the heart of it all!
HOA fee includes water, trash and exterior maintenance.
Listing Agent
Keller Williams Connected Brokerage Email: kelleysmallman@kw.com License #112185

Property Details
Home Type
- Condominium
Est. Annual Taxes
- $1,998
Year Built
- Built in 1980
HOA Fees
Home Design
- Slab Foundation
- Four Sided Brick Exterior Elevation
Interior Spaces
- 2-Story Property
- Family Room with Fireplace
- Vinyl Flooring
- Laundry Room
Kitchen
- Electric Range
- Dishwasher
Bedrooms and Bathrooms
- 3 Bedrooms
Parking
- Detached Carport Space
- 1 Open Parking Space
Utilities
- Forced Air Heating and Cooling System
- Cable TV Available
Community Details
- Cedar Management Association
- Quail Hollow Estates Subdivision
- Mandatory home owners association
Listing and Financial Details
- Assessor Parcel Number 173-292-41
Map
Home Values in the Area
Average Home Value in this Area
Tax History
| Year | Tax Paid | Tax Assessment Tax Assessment Total Assessment is a certain percentage of the fair market value that is determined by local assessors to be the total taxable value of land and additions on the property. | Land | Improvement |
|---|---|---|---|---|
| 2023 | $1,998 | $243,576 | $0 | $243,576 |
| 2022 | $1,737 | $167,000 | $0 | $167,000 |
| 2021 | $1,726 | $167,000 | $0 | $167,000 |
| 2020 | $1,719 | $167,000 | $0 | $167,000 |
| 2019 | $1,703 | $167,000 | $0 | $167,000 |
| 2018 | $1,956 | $143,500 | $30,000 | $113,500 |
| 2017 | $1,920 | $143,500 | $30,000 | $113,500 |
| 2016 | $1,911 | $143,500 | $30,000 | $113,500 |
| 2015 | $1,899 | $143,500 | $30,000 | $113,500 |
| 2014 | $1,882 | $143,500 | $30,000 | $113,500 |
Property History
| Date | Event | Price | Change | Sq Ft Price |
|---|---|---|---|---|
| 03/25/2025 03/25/25 | For Sale | $348,000 | -- | $219 / Sq Ft |
Deed History
| Date | Type | Sale Price | Title Company |
|---|---|---|---|
| Interfamily Deed Transfer | -- | None Available | |
| Warranty Deed | $125,000 | Carolina Title Ventures Llc |
Mortgage History
| Date | Status | Loan Amount | Loan Type |
|---|---|---|---|
| Open | $105,000 | New Conventional | |
| Closed | $112,500 | New Conventional | |
| Previous Owner | $58,000 | Credit Line Revolving | |
| Previous Owner | $15,000 | Credit Line Revolving | |
| Previous Owner | $46,000 | Unknown |
Similar Homes in Charlotte, NC
Source: Canopy MLS (Canopy Realtor® Association)
MLS Number: 4227594
APN: 173-292-41
- 7118 Quail Meadow Ln
- 7213 Quail Meadow Ln
- 7000 Quail Hill Rd
- 7101 Quail Meadow Ln
- 8257 Legare Ct
- 2504 Stradbrook Dr Unit B
- 2702 New Hamlin Way
- 2218 Wittstock Dr
- 2712 New Hamlin Way
- 7944 Park Rd
- 2506 Breuster Dr
- 8701 Gainsford Ct
- 2745 Tiergarten Ln
- 2017 Stoney Point Ln Unit 53
- 3111 Everly Enclave Way
- 8525 Double Eagle Gate Way Unit 2
- 8000 Greencastle Dr
- 2413 Bergen Ct
- 2014 Countrymens Ct Unit 58
- 8011 Greencastle Dr
