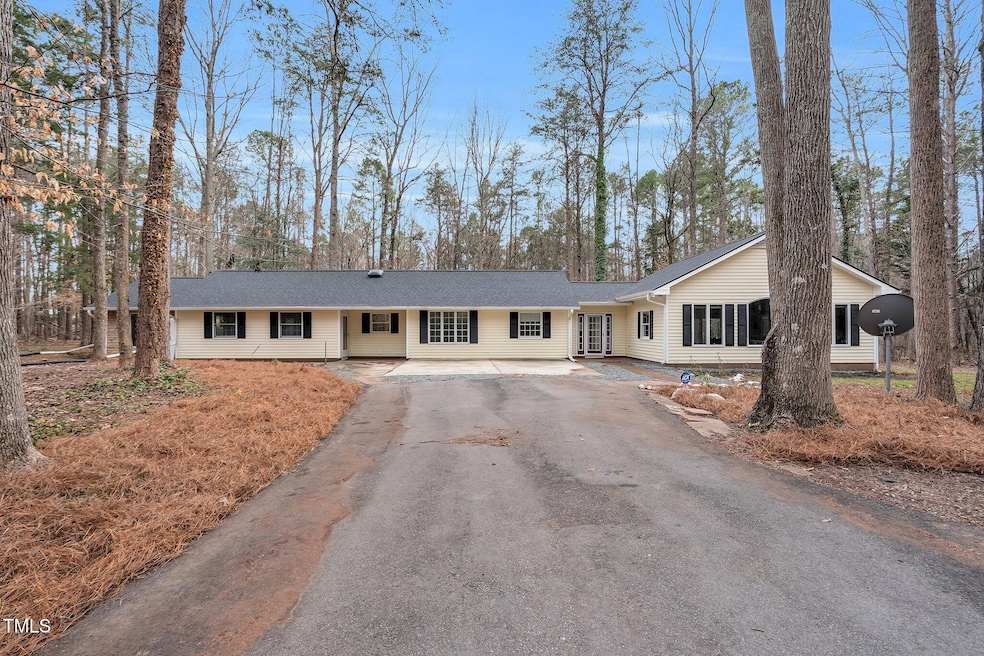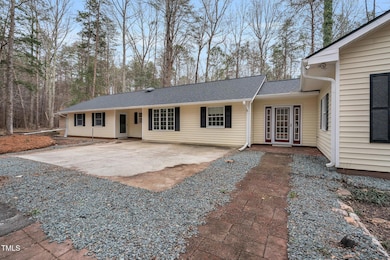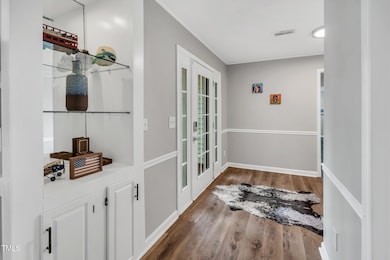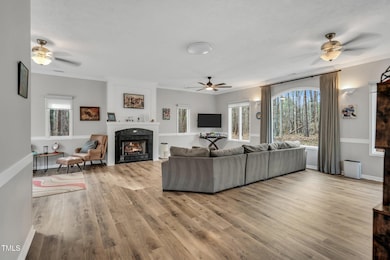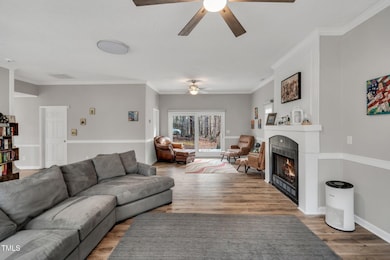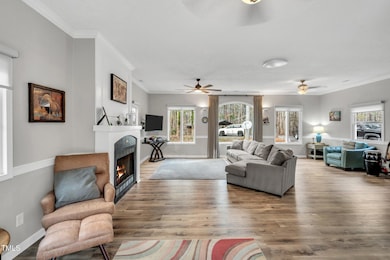
7214 Southern Trail Chapel Hill, NC 27516
Bingham NeighborhoodEstimated payment $3,698/month
Highlights
- Paddocks
- 10.01 Acre Lot
- Wooded Lot
- Cedar Ridge High Rated A-
- Deck
- Cathedral Ceiling
About This Home
Discover the perfect blend of comfort and seclusion in this beautifully updated ranch home, nestled on 10 private, wooded acres. This serene retreat offers peace and privacy, with a charming gazebo and an outbuilding that could be ideal for chickens, storage, or a workshop. Also a paddock for your dogs.
Inside, the great room boasts vaulted ceilings, creating a bright and airy living space, while large windows flood the home with natural light. The kitchen is a cooks dream, featuring quartz countertops, stainless steel appliances, and plenty of cabinet space.
The primary bedroom is a true sanctuary with its en suite bath and picturesque views of the surrounding woods. Luxury vinyl plank flooring flows throughout the home, with plush carpeting in the bedrooms for added comfort. Both bathrooms are finished with ceramic tile flooring. Brand new water filtration system was installed to ensure clean, fresh water.
Enjoy year-round comfort with two brand-new heat pumps and air conditioning units, a new attic fan system, and all-new ceiling fans and lighting fixtures throughout. New blinds have been installed in the great room and across the home, and the washer and dryer are just a year old.
Whether you're looking for a private homestead or a peaceful retreat, this home offers a rare opportunity to enjoy modern updates in a truly natural setting. Don't miss your chance to own this hidden gem
Home Details
Home Type
- Single Family
Est. Annual Taxes
- $2,852
Year Built
- Built in 1989 | Remodeled
Lot Details
- 10.01 Acre Lot
- Property fronts a private road
- Poultry Coop
- Wooded Lot
- Landscaped with Trees
Home Design
- Brick Veneer
- Slab Foundation
- Architectural Shingle Roof
- Vinyl Siding
Interior Spaces
- 2,508 Sq Ft Home
- 1-Story Property
- Built-In Features
- Cathedral Ceiling
- Ceiling Fan
- Gas Fireplace
- Propane Fireplace
- Great Room with Fireplace
- Home Office
- Attic Fan
Kitchen
- Range
- Microwave
- Stainless Steel Appliances
Flooring
- Carpet
- Ceramic Tile
- Luxury Vinyl Tile
Bedrooms and Bathrooms
- 3 Bedrooms
- 2 Full Bathrooms
Laundry
- Laundry closet
- Washer and Dryer
Parking
- 6 Parking Spaces
- 2 Carport Spaces
- Private Driveway
- 4 Open Parking Spaces
Outdoor Features
- Deck
- Gazebo
- Outbuilding
Schools
- Grady Brown Elementary School
- A L Stanback Middle School
- Cedar Ridge High School
Horse Facilities and Amenities
- Paddocks
Utilities
- Central Air
- Heat Pump System
- Well
- Septic Tank
- Satellite Dish
Community Details
- No Home Owners Association
- Southern Acres Subdivision
Listing and Financial Details
- Assessor Parcel Number 9728524202
Map
Home Values in the Area
Average Home Value in this Area
Tax History
| Year | Tax Paid | Tax Assessment Tax Assessment Total Assessment is a certain percentage of the fair market value that is determined by local assessors to be the total taxable value of land and additions on the property. | Land | Improvement |
|---|---|---|---|---|
| 2024 | $2,853 | $271,100 | $106,600 | $164,500 |
| 2023 | $2,782 | $271,100 | $106,600 | $164,500 |
| 2022 | $2,690 | $266,900 | $106,600 | $160,300 |
| 2021 | $2,656 | $266,900 | $106,600 | $160,300 |
| 2020 | $2,671 | $255,000 | $106,600 | $148,400 |
| 2018 | $2,590 | $255,000 | $106,600 | $148,400 |
| 2017 | $2,341 | $255,000 | $106,600 | $148,400 |
| 2016 | $2,341 | $226,157 | $94,631 | $131,526 |
| 2015 | $2,341 | $226,157 | $94,631 | $131,526 |
| 2014 | $2,321 | $226,157 | $94,631 | $131,526 |
Property History
| Date | Event | Price | Change | Sq Ft Price |
|---|---|---|---|---|
| 04/09/2025 04/09/25 | Price Changed | $620,000 | -0.8% | $247 / Sq Ft |
| 03/08/2025 03/08/25 | For Sale | $625,000 | +13.6% | $249 / Sq Ft |
| 02/26/2024 02/26/24 | Sold | $550,000 | 0.0% | $219 / Sq Ft |
| 01/31/2024 01/31/24 | Pending | -- | -- | -- |
| 01/25/2024 01/25/24 | For Sale | $550,000 | -- | $219 / Sq Ft |
Deed History
| Date | Type | Sale Price | Title Company |
|---|---|---|---|
| Warranty Deed | $550,000 | None Listed On Document | |
| Warranty Deed | $283,000 | None Listed On Document | |
| Warranty Deed | $175,000 | None Listed On Document | |
| Deed | $139,600 | -- |
Mortgage History
| Date | Status | Loan Amount | Loan Type |
|---|---|---|---|
| Open | $550,000 | VA | |
| Previous Owner | $338,779 | New Conventional | |
| Previous Owner | $170,000 | New Conventional |
Similar Homes in the area
Source: Doorify MLS
MLS Number: 10081084
APN: 9728524202
- 6610 Maynard Farm Rd
- 6600 Maynard Farm Rd
- 1487 Collins Mountain Rd
- 5604 Bobcat Rd
- 9349 Perry Rd
- 8450 Perry Rd
- 3227 Morrow Farm Ln
- 279 Box Turtle Trail
- 46 Chetango Mountain Rd
- Lot3 Canopy Ln
- N/A White Cross Rd
- 889 Old Stonehouse Rd
- 4322 Russell Rd
- 3880 L Lawrence Trail
- 6720 Mebane Oaks Rd
- 1515 Indian Camp Rd
- 1318 Indian Camp Rd Unit 27516
- 1018 Terrell Woods Ln
- 0 Crawford Dairy Rd Unit 10090315
- 3716 Old Greensboro Rd
