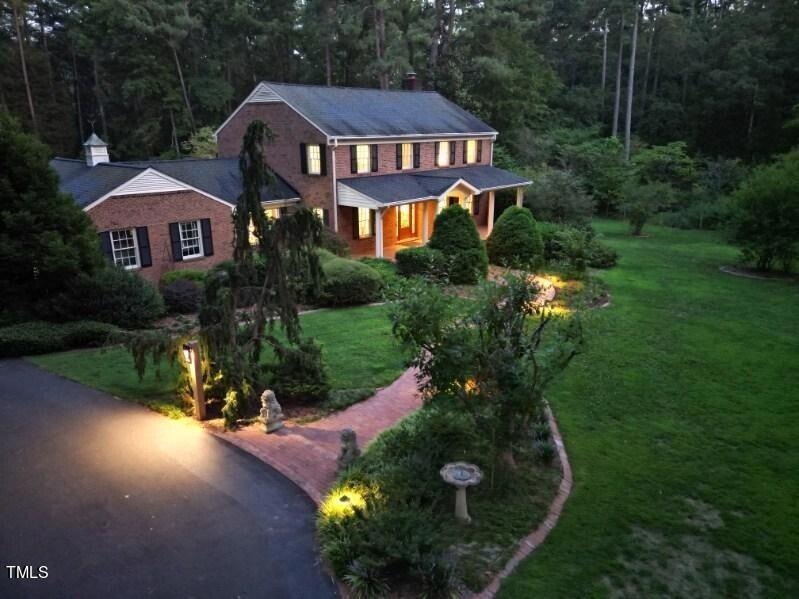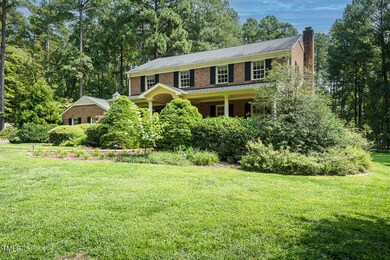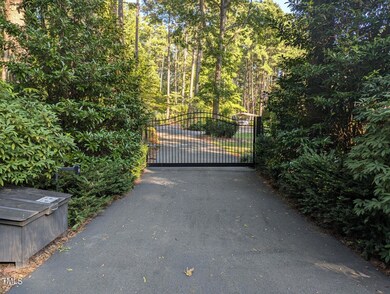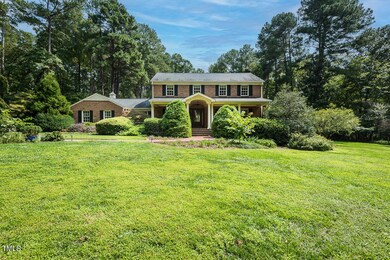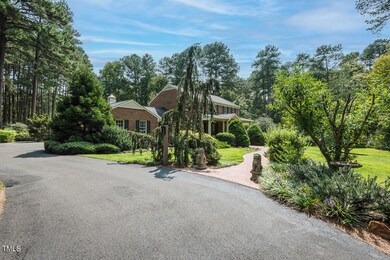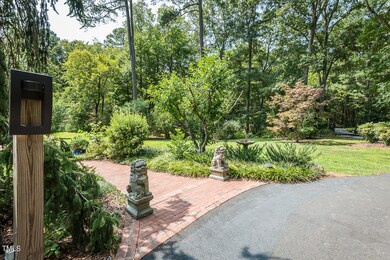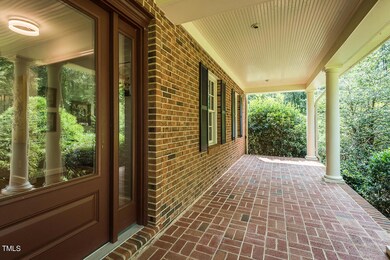
7214 Sunrise Rd Chapel Hill, NC 27514
Highlights
- Colonial Architecture
- Deck
- Wood Flooring
- Ephesus Elementary School Rated A
- Partially Wooded Lot
- Sun or Florida Room
About This Home
As of October 2024This classic, 4 bedroom, 2.5 bath, gated entry, all brick estate home on a gorgeous 1.51 acre lot in the East Chapel Hill School district features gorgeous hardwood flooring throughout. Formal living and dining areas. Updated kitchen with wall oven, gas cooktop, dishwasher, island, pantry and built-in refrigerator. Other first floor features are a sunroom, laundry room, office and half bath. Primary suite with walk-in closet and full bath with walk-in shower. The other 3 bedrooms are generously sized with ample closet space. There is abundant parking with a 3-car garage, a carport and additional driveway parking. The lot is 100% fenced and features two storage areas. There is a lovely rocking chair front porch, a patio and a mostly covered deck for relaxing while enjoying the beautiful landscaping. Minutes to Trader Joes & Whole Foods!
Home Details
Home Type
- Single Family
Est. Annual Taxes
- $6,705
Year Built
- Built in 1975 | Remodeled
Lot Details
- 1.51 Acre Lot
- Property fronts a state road
- Private Entrance
- Fenced Yard
- Gated Home
- Property is Fully Fenced
- Native Plants
- Cleared Lot
- Partially Wooded Lot
- Landscaped with Trees
Parking
- 3 Car Attached Garage
- 1 Detached Carport Space
- Side Facing Garage
- Garage Door Opener
- Circular Driveway
- Electric Gate
- 1 Open Parking Space
Home Design
- Colonial Architecture
- Traditional Architecture
- Brick Veneer
- Block Foundation
- Shingle Roof
Interior Spaces
- 2,762 Sq Ft Home
- 2-Story Property
- Crown Molding
- Ceiling Fan
- Gas Log Fireplace
- Entrance Foyer
- Family Room with Fireplace
- Living Room
- Breakfast Room
- Dining Room
- Home Office
- Sun or Florida Room
- Pull Down Stairs to Attic
Kitchen
- Built-In Oven
- Cooktop
- Microwave
- Dishwasher
- Stainless Steel Appliances
- Kitchen Island
- Granite Countertops
Flooring
- Wood
- Ceramic Tile
Bedrooms and Bathrooms
- 4 Bedrooms
- Walk-In Closet
- Walk-in Shower
Laundry
- Laundry Room
- Laundry on main level
- Washer and Electric Dryer Hookup
Home Security
- Security Gate
- Fire and Smoke Detector
Outdoor Features
- Deck
- Covered patio or porch
- Rain Gutters
Schools
- Ephesus Elementary School
- Guy Phillips Middle School
- East Chapel Hill High School
Utilities
- Forced Air Heating and Cooling System
- Heating System Uses Natural Gas
- Heat Pump System
- Natural Gas Connected
- Private Water Source
- Well
- Electric Water Heater
- Septic Tank
- Septic System
- Phone Available
- Cable TV Available
Community Details
- No Home Owners Association
Listing and Financial Details
- Assessor Parcel Number 9890180431
Map
Home Values in the Area
Average Home Value in this Area
Property History
| Date | Event | Price | Change | Sq Ft Price |
|---|---|---|---|---|
| 10/23/2024 10/23/24 | Sold | $865,000 | -3.4% | $313 / Sq Ft |
| 09/19/2024 09/19/24 | Pending | -- | -- | -- |
| 09/11/2024 09/11/24 | For Sale | $895,000 | +53.0% | $324 / Sq Ft |
| 03/28/2019 03/28/19 | Sold | $585,000 | +1.7% | $406 / Sq Ft |
| 02/26/2019 02/26/19 | Pending | -- | -- | -- |
| 02/23/2019 02/23/19 | For Sale | $575,000 | -- | $399 / Sq Ft |
Tax History
| Year | Tax Paid | Tax Assessment Tax Assessment Total Assessment is a certain percentage of the fair market value that is determined by local assessors to be the total taxable value of land and additions on the property. | Land | Improvement |
|---|---|---|---|---|
| 2024 | $1,438 | $108,400 | $108,400 | $0 |
| 2023 | $1,398 | $108,400 | $108,400 | $0 |
| 2022 | $1,272 | $100,000 | $100,000 | $0 |
| 2021 | $1,245 | $100,000 | $100,000 | $0 |
| 2020 | $1,318 | $100,000 | $100,000 | $0 |
| 2018 | $1,284 | $100,000 | $100,000 | $0 |
| 2017 | $938 | $100,000 | $100,000 | $0 |
| 2016 | $938 | $69,800 | $69,800 | $0 |
| 2015 | $935 | $69,800 | $69,800 | $0 |
| 2014 | $915 | $69,800 | $69,800 | $0 |
Mortgage History
| Date | Status | Loan Amount | Loan Type |
|---|---|---|---|
| Open | $593,169 | Credit Line Revolving | |
| Closed | $593,169 | New Conventional | |
| Previous Owner | $100,000 | Credit Line Revolving |
Deed History
| Date | Type | Sale Price | Title Company |
|---|---|---|---|
| Warranty Deed | -- | None Listed On Document | |
| Warranty Deed | $150,000 | Investors Title Insurance Co | |
| Warranty Deed | $105,000 | None Available | |
| Deed | -- | None Listed On Document | |
| Deed | $19,900 | -- |
Similar Homes in Chapel Hill, NC
Source: Doorify MLS
MLS Number: 10051882
APN: 9890088119
- 502 Yeowell Dr
- 400 Blackwell Dr Unit 103
- 400 Blackwell Dr Unit 101
- 400 Blackwell Dr Unit 205
- 1-3 Whitfield Rd
- 146 Weavers Grove Dr
- 146 Weavers Grove Dr
- 146 Weavers Grove Dr
- 146 Weavers Grove Dr
- 144 Weavers Grove Dr
- 123 Weavers Grove Dr
- 122 Weavers Grove Dr
- 3513 Forest Oaks Dr
- 120 Weavers Grove Dr
- 113 Weavers Grove Dr
- 105 Toynbee Place
- 3424 Forest Oaks Dr
- 111 San Juan Dr
- 405 Silver Creek Trail
- 101 Sundance Place
