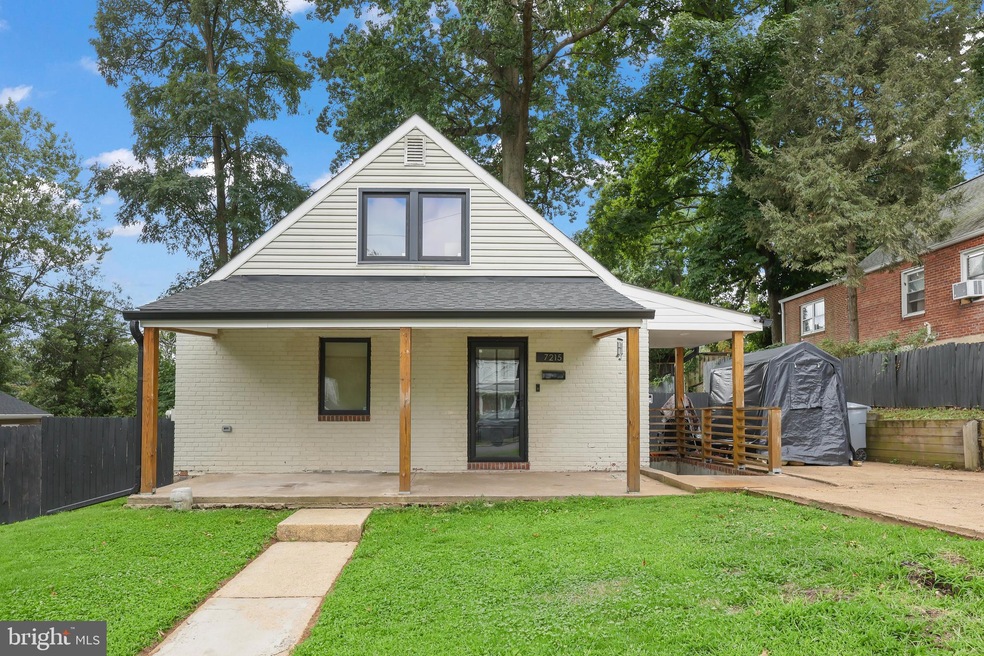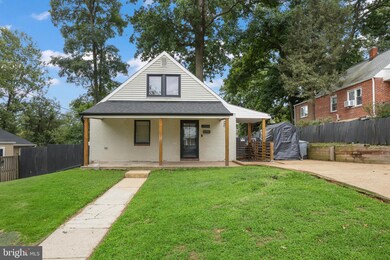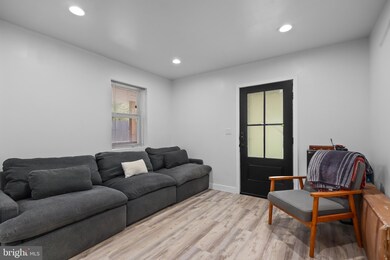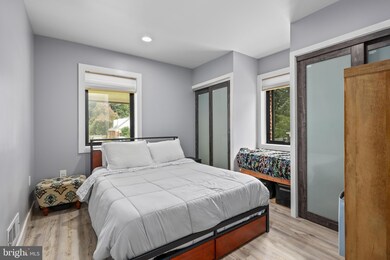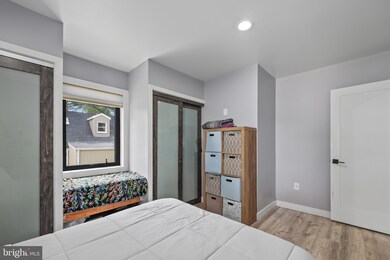
7215 Tyler Ave Falls Church, VA 22042
Jefferson NeighborhoodHighlights
- Cape Cod Architecture
- No HOA
- Forced Air Heating and Cooling System
About This Home
As of November 2024*Please refer to kitchen and basement pictures. Both areas need extensive work. Be aware there will be a substantial monetary investment to complete the house, but once the property is finished, you will gain a considerable amount on equity that reflects the new market value.* Nestled in the highly sought-after Tyler Park neighborhood, this charming 3-story brick Cape Cod home offers a perfect blend of classic appeal and modern updates 4 Bedrooms & 3 Full Baths, New Roof with black upgraded 30 year Architectural shingles 2022, New black gutters with maintenance free leaf shield gutter guards 2022, New Andersen 100 series casement windows 2022, New Trane HVAC system with gas furnace 2022, New Water Heater 2020, New electrical wiring and upgraded panel 2022. Home needs the kitchen and basement to be finished remodeling, architect drawings and renderings approved and permitted by Fairfax County. The property is being sold in "AS IS" condition, reflected in the incredible price. Its prime location inside the beltway conveniently located just minutes from the Metrorail, I-495, I-66, Route 50 & 29, Mosaic District, City of Falls Church, Tysons Corner shopping & dining, movie theater, restaurants, parks, recreational facilities and more. *Renderings of future kitchen are uploded into documents section for your review.* Home is occupied please show at your approved time.
Last Agent to Sell the Property
Albert Pasquali
Redfin Corporation License #0225081590

Home Details
Home Type
- Single Family
Est. Annual Taxes
- $7,737
Year Built
- Built in 1946
Lot Details
- 8,142 Sq Ft Lot
- Property is zoned 140
Parking
- Driveway
Home Design
- Cape Cod Architecture
- Brick Exterior Construction
Interior Spaces
- 1,673 Sq Ft Home
- Property has 3 Levels
Kitchen
- Stove
- Cooktop
- Built-In Microwave
- Dishwasher
- Disposal
Bedrooms and Bathrooms
Laundry
- Dryer
- Washer
Basement
- Walk-Out Basement
- Exterior Basement Entry
Utilities
- Forced Air Heating and Cooling System
- Natural Gas Water Heater
Community Details
- No Home Owners Association
- Tyler Park Subdivision
Listing and Financial Details
- Tax Lot 13
- Assessor Parcel Number 0503 09 0013
Map
Home Values in the Area
Average Home Value in this Area
Property History
| Date | Event | Price | Change | Sq Ft Price |
|---|---|---|---|---|
| 11/15/2024 11/15/24 | Sold | $620,000 | -8.3% | $371 / Sq Ft |
| 11/13/2024 11/13/24 | Price Changed | $675,888 | 0.0% | $404 / Sq Ft |
| 10/03/2024 10/03/24 | Pending | -- | -- | -- |
| 09/11/2024 09/11/24 | Price Changed | $675,888 | -3.4% | $404 / Sq Ft |
| 08/28/2024 08/28/24 | For Sale | $699,900 | +57.3% | $418 / Sq Ft |
| 05/29/2015 05/29/15 | Sold | $445,000 | 0.0% | $312 / Sq Ft |
| 04/25/2015 04/25/15 | Pending | -- | -- | -- |
| 03/25/2015 03/25/15 | For Sale | $445,000 | -- | $312 / Sq Ft |
Tax History
| Year | Tax Paid | Tax Assessment Tax Assessment Total Assessment is a certain percentage of the fair market value that is determined by local assessors to be the total taxable value of land and additions on the property. | Land | Improvement |
|---|---|---|---|---|
| 2024 | $8,291 | $657,010 | $349,000 | $308,010 |
| 2023 | $8,206 | $676,550 | $349,000 | $327,550 |
| 2022 | $7,841 | $637,450 | $319,000 | $318,450 |
| 2021 | $6,936 | $551,290 | $284,000 | $267,290 |
| 2020 | $6,662 | $526,290 | $259,000 | $267,290 |
| 2019 | $6,201 | $486,490 | $239,000 | $247,490 |
| 2018 | $5,351 | $465,300 | $234,000 | $231,300 |
| 2017 | $5,517 | $440,520 | $228,000 | $212,520 |
| 2016 | $5,428 | $433,160 | $224,000 | $209,160 |
| 2015 | $5,292 | $437,370 | $224,000 | $213,370 |
| 2014 | $5,247 | $434,370 | $221,000 | $213,370 |
Mortgage History
| Date | Status | Loan Amount | Loan Type |
|---|---|---|---|
| Open | $434,000 | New Conventional | |
| Previous Owner | $15,575 | Stand Alone Second | |
| Previous Owner | $320,000 | New Conventional | |
| Previous Owner | $291,620 | FHA | |
| Previous Owner | $420,000 | New Conventional |
Deed History
| Date | Type | Sale Price | Title Company |
|---|---|---|---|
| Deed | $620,000 | Old Republic National Title In | |
| Special Warranty Deed | $322,000 | -- | |
| Warranty Deed | $525,000 | -- |
Similar Homes in Falls Church, VA
Source: Bright MLS
MLS Number: VAFX2197378
APN: 0503-09-0013
- 7213 Tyler Ave
- 7225 Tyler Ave
- 3000 Graham Ct
- 2939 Irvington Rd
- 2946 Woodlawn Ave
- 7348 Blade Dr
- 2850 Rosemary Ln
- 7374 Blade Dr
- 2816 Lee Oaks Place Unit 102
- 3005 Westcott St
- 2741 Woodley Place
- 6935 Regent Ln
- 2933 Marshall St
- 7383 Old Airfield Ln
- 3134 Manor Rd
- 6929 Westmoreland Rd
- 2722 Woodley Place
- 2835 Monroe St
- 2737 Welcome Dr
- 7354 Route 29 Unit 202
