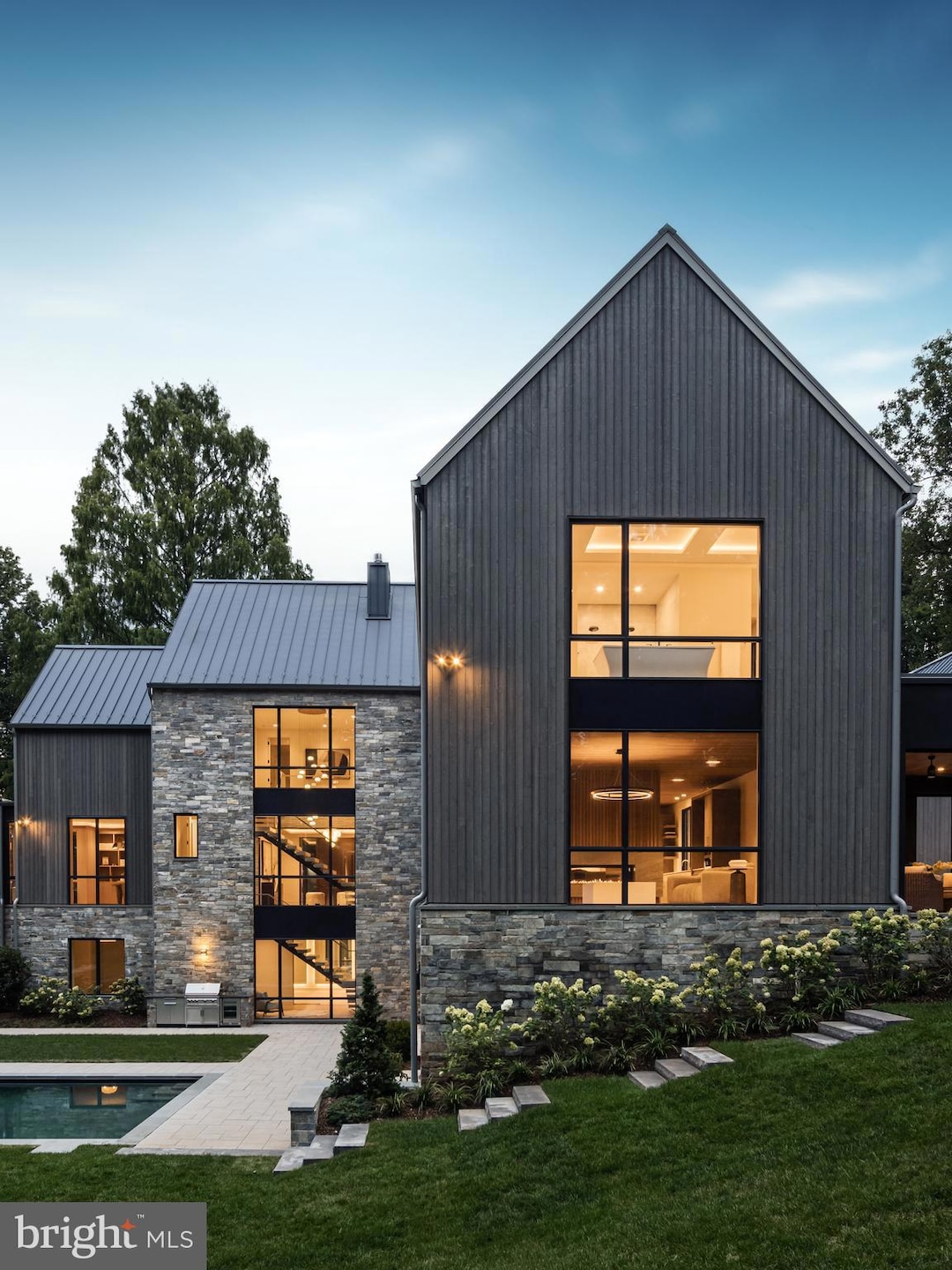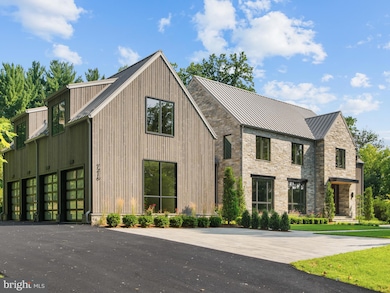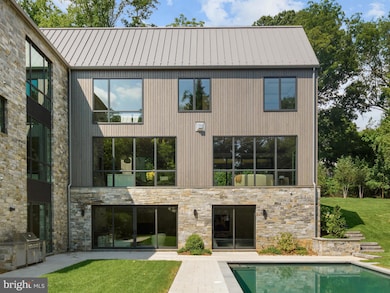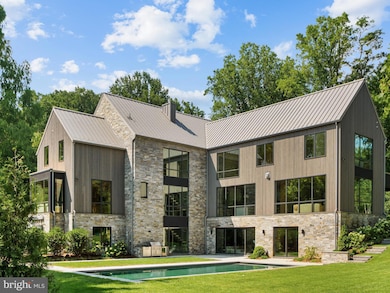
7216 Dulany Dr McLean, VA 22101
Highlights
- Home Theater
- New Construction
- Sauna
- Churchill Road Elementary School Rated A
- Private Pool
- 1 Acre Lot
About This Home
As of October 2024Artisan unveils a New Look for the discerning McLean Buyer. Inspired by Traditional Scandinavian Architecture, and in conjunction with GTM Architects, Artisan Builders has crafted a Transitional new Design that will stand the true test of a Fine Home, Time!
As you approach this One-Acre private property, Artisan took care to keep the magnificent 50-year-old Dawn Redwood tree. You instantly feel that the home, while new, may have always been here.
This same care and appreciation were taken in crafting 7216 Dulany Dr.
As you walk the property you perceive the random blue-stone bricks, meticulously cut, and laid by a master mason. To compliment this unique stone design, Artisan selected Shou Sugi Larch Siding, a beautiful, sustainable, long lasting, and durable veneer. The finishing touch is an Englert Slate Grey Standing Seam Metal Roof. This “cool metal roof” plays a pivotal role in energy efficiency, is low in maintenance and has a service life of 50 Years.
Proceeding to the backyard, Fine Landscapes of McLean designed a pool, landscape and recreation scheme to keep you entertained, year-round.
Of course, once inside, the Artisan team, known for its refined craftsmanship and elegant taste, delivers, but don’t take our word for it, come preview it yourself, Now!
Home Details
Home Type
- Single Family
Est. Annual Taxes
- $27,069
Year Built
- Built in 2024 | New Construction
Lot Details
- 1 Acre Lot
- Property is in excellent condition
- Property is zoned 110
Parking
- 4 Car Attached Garage
- Side Facing Garage
Home Design
- Transitional Architecture
- Wood Siding
- Stone Siding
- Concrete Perimeter Foundation
Interior Spaces
- Property has 3 Levels
- Open Floorplan
- Dual Staircase
- Built-In Features
- Bar
- Recessed Lighting
- 3 Fireplaces
- Gas Fireplace
- Entrance Foyer
- Family Room
- Sitting Room
- Living Room
- Home Theater
- Library
- Recreation Room
- Loft
- Bonus Room
- Game Room
- Screened Porch
- Sauna
- Home Gym
- Wood Flooring
- Home Security System
- Finished Basement
Kitchen
- Breakfast Area or Nook
- Eat-In Kitchen
- Butlers Pantry
- Six Burner Stove
- Built-In Range
- Built-In Microwave
- Dishwasher
- Kitchen Island
- Disposal
Bedrooms and Bathrooms
- En-Suite Primary Bedroom
Laundry
- Electric Dryer
- Washer
Schools
- Churchill Road Elementary School
- Cooper Middle School
- Langley High School
Utilities
- Forced Air Zoned Heating and Cooling System
- Air Filtration System
- Well
- Electric Water Heater
- Septic Equal To The Number Of Bedrooms
Additional Features
- Accessible Elevator Installed
- Private Pool
Community Details
- No Home Owners Association
- Elmwood Estates Subdivision
Listing and Financial Details
- Tax Lot 24A
- Assessor Parcel Number 0301 02 0024A
Map
Home Values in the Area
Average Home Value in this Area
Property History
| Date | Event | Price | Change | Sq Ft Price |
|---|---|---|---|---|
| 10/31/2024 10/31/24 | Sold | $10,500,000 | 0.0% | $907 / Sq Ft |
| 10/04/2024 10/04/24 | Pending | -- | -- | -- |
| 08/27/2024 08/27/24 | For Sale | $10,500,000 | +526.9% | $907 / Sq Ft |
| 03/08/2021 03/08/21 | For Sale | $1,675,000 | -2.9% | $473 / Sq Ft |
| 03/05/2021 03/05/21 | Sold | $1,725,000 | 0.0% | $487 / Sq Ft |
| 03/05/2021 03/05/21 | Sold | $1,725,000 | +3.0% | $487 / Sq Ft |
| 12/29/2020 12/29/20 | For Sale | $1,675,000 | 0.0% | $473 / Sq Ft |
| 12/23/2020 12/23/20 | Pending | -- | -- | -- |
| 12/23/2020 12/23/20 | For Sale | $1,675,000 | +12.6% | $473 / Sq Ft |
| 12/21/2020 12/21/20 | Pending | -- | -- | -- |
| 07/02/2013 07/02/13 | Sold | $1,488,000 | -4.0% | $420 / Sq Ft |
| 05/30/2013 05/30/13 | Pending | -- | -- | -- |
| 03/22/2013 03/22/13 | For Sale | $1,550,000 | -- | $438 / Sq Ft |
Tax History
| Year | Tax Paid | Tax Assessment Tax Assessment Total Assessment is a certain percentage of the fair market value that is determined by local assessors to be the total taxable value of land and additions on the property. | Land | Improvement |
|---|---|---|---|---|
| 2024 | $27,068 | $2,291,000 | $731,000 | $1,560,000 |
| 2023 | $8,144 | $707,240 | $677,000 | $30,240 |
| 2022 | $17,985 | $1,541,760 | $660,000 | $881,760 |
| 2021 | $17,367 | $1,451,520 | $660,000 | $791,520 |
| 2020 | $17,153 | $1,421,700 | $641,000 | $780,700 |
| 2019 | $16,779 | $1,390,700 | $610,000 | $780,700 |
| 2018 | $15,993 | $1,390,700 | $610,000 | $780,700 |
| 2017 | $15,430 | $1,303,240 | $587,000 | $716,240 |
| 2016 | $15,398 | $1,303,240 | $587,000 | $716,240 |
| 2015 | $15,269 | $1,340,520 | $587,000 | $753,520 |
| 2014 | $15,099 | $1,328,520 | $575,000 | $753,520 |
Mortgage History
| Date | Status | Loan Amount | Loan Type |
|---|---|---|---|
| Previous Owner | $1,121,250 | Credit Line Revolving | |
| Previous Owner | $73,500 | Credit Line Revolving | |
| Previous Owner | $1,152,000 | Stand Alone Refi Refinance Of Original Loan | |
| Previous Owner | $1,000,000 | New Conventional | |
| Previous Owner | $500,000 | Credit Line Revolving |
Deed History
| Date | Type | Sale Price | Title Company |
|---|---|---|---|
| Deed | $10,500,000 | Chicago Title | |
| Deed | $1,725,000 | Commonwealth Land Title | |
| Deed | $1,725,000 | Commonwealth Land Ttl Ins Co | |
| Warranty Deed | $1,488,000 | -- |
Similar Homes in McLean, VA
Source: Bright MLS
MLS Number: VAFX2196666
APN: 0301-02-0024A
- 7223 Van Ness Ct
- 1316 Ozkan St
- 1110 Balls Hill Rd
- 7332 Old Dominion Dr
- 7221 Churchill Rd
- 7351 Nicole Marie Ct
- 7030 Santa Maria Ct
- 7440 Old Maple Square
- 1400 Audmar Dr
- 1100 Balls Hill Rd
- 1317 Mayflower Dr
- 7024 Statendam Ct
- 7414 Old Maple Square
- 7507 Box Elder Ct
- 7218 Farm Meadow Ct
- 7400 Churchill Rd
- 7011 Elizabeth Dr
- 1468 Evans Farm Dr
- 1415 Homeric Ct
- 7330 Lewinsville Park Ct




