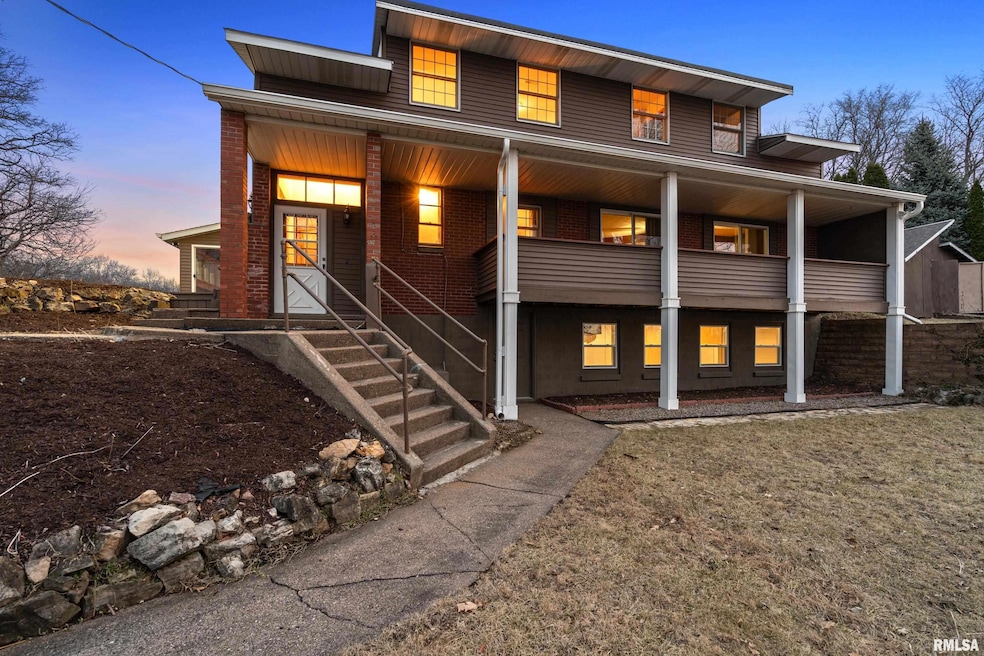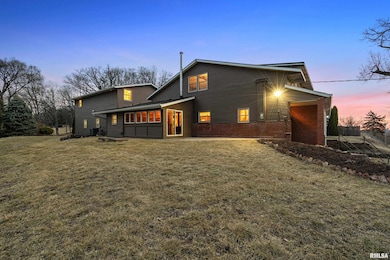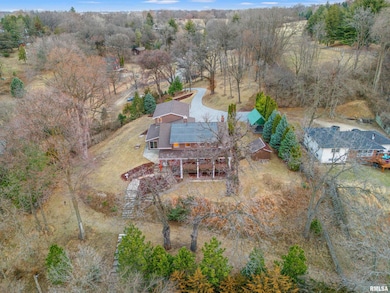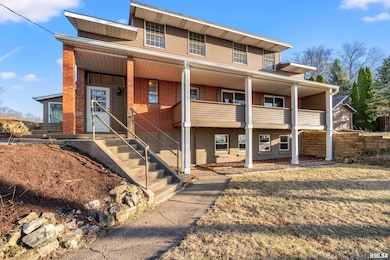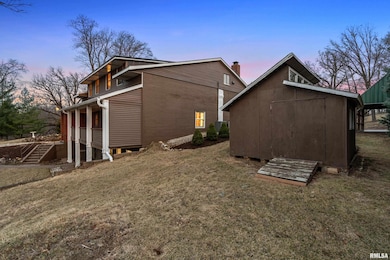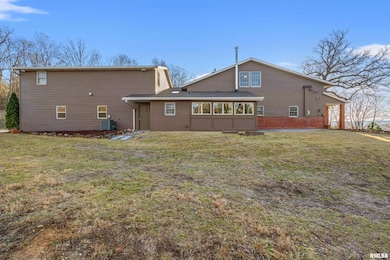
$899,900
- 4 Beds
- 3.5 Baths
- 2,310 Sq Ft
- 24024 185th St
- Bettendorf, IA
Custom built new construction Bettendorf ranch on .75 acre fully fenced lot with county taxes. Beautiful open concept, 4 bedroom, 4 bathroom ranch! Beams, built in’s, white oak hardwood flooring & so much character throughout! Beautiful, spacious kitchen with custom white oak cabinets, island, stainless steel appliances, breakfast bar, & walk in pantry. Nice mud room area & Over sized 3 car
Sara Dewulf BUY SELL BUILD QC - Real Broker, LLC
