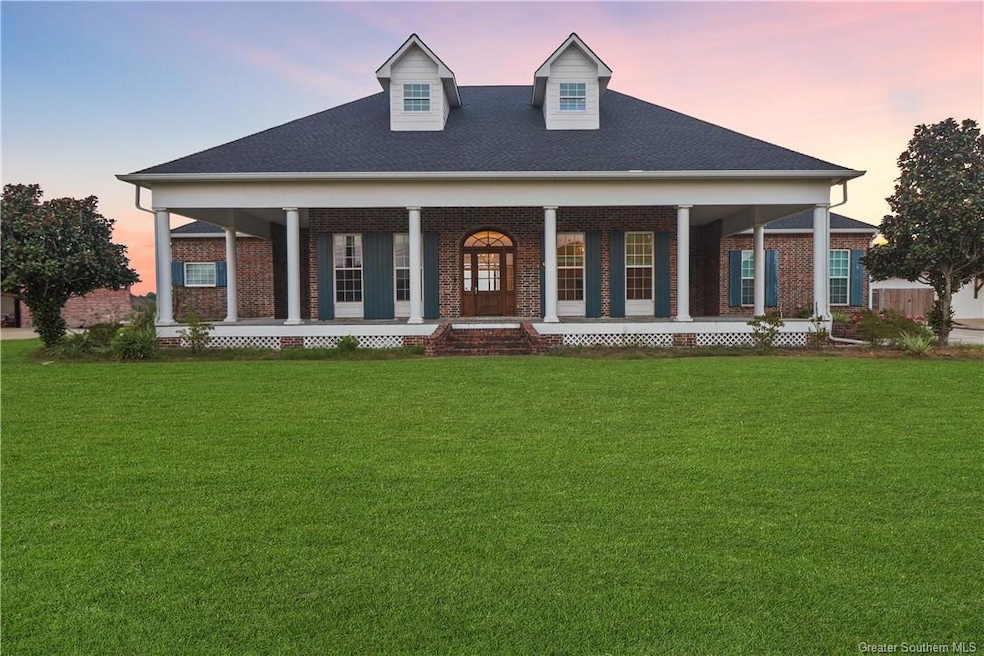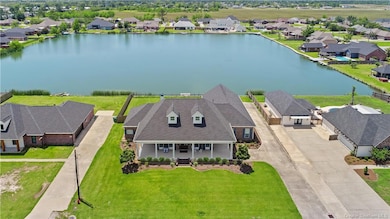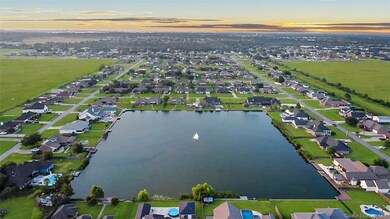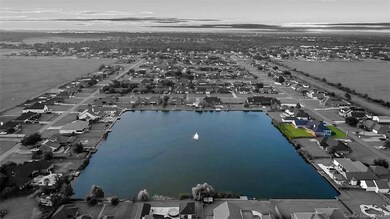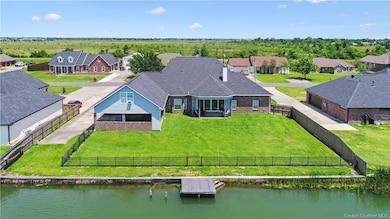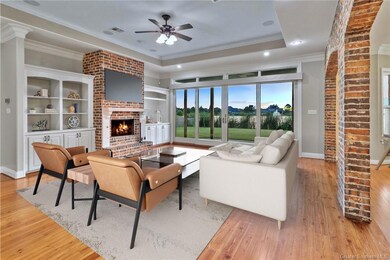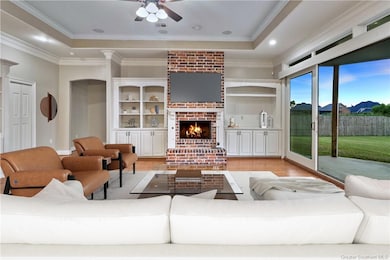
7217 E Savannah Ln Lake Charles, LA 70605
Highlights
- Lake Front
- Fishing
- Updated Kitchen
- Private Dock
- RV Access or Parking
- Open Floorplan
About This Home
As of October 2024This custom-built home in South Lake Charles is what you have been looking for. If you enjoy spending time outside you won’t find a better place to call home. Entertain family and friends in the large fenced in backyard with the gorgeous lake as the backdrop. Cast a line in the water from the newly refurbished dock or watch a sunset on the water while paddle boarding or canoeing. If you truly want to feel like you are on vacation everyday, then this yard is the perfect candidate for the pool of your dreams. To ensure your yard stays pristine there is a bulkhead running the entire length of the property. Living on the water is not just about the views or catching fish for dinner. One of the best features is the privacy it provides by placing your closest neighbor behind you, over a football field away. This Acadian Style Home greets you first with an expansive wrap-around front porch. Decorating for the holidays will be a breeze and you will surely want to decorate for Halloween. Autumn Run comes alive for Halloween with families from all over Lake Charles coming to this safe and inviting neighborhood for a night of trick or treating. Enter into the foyer and you will immediately notice site lines straight through the home and out to the lake. The living room is spacious yet homey with an abundance of built-ins flanked with brick accent arches, painted wood mantle and a large TV space, all around the central wood burning fireplace. Your living room may not be for watching TV anymore. A full wall of glass and oversized sliding doors brings the outside in and floods the space with natural light and, of course, views of the lake. Pass through the brick archways into your dream kitchen with space for everyone and everything. The heart of the kitchen is the large island with a butcherblock countertop and plenty of room seating and storage. For cooking, there is a built-in gas cooktop with incased vent hood and double ovens. You have your choice of casual dining at the island, quaint breakfast nook with views of the lake, or the formal dining room just off the kitchen. The master suite leaves nothing to be desired where everything comes in twos. Two closets, two separate vanities, and a separate deep soaking tub and walk-in shower. The front bedroom would make a great office or a full guest suite with its attached bath. There are 2 more bedrooms downstairs and another bathroom that features 2 sinks so that each room has its own. Upstairs there is a large game room/bedroom and entrance to the fully decked and spray-foam insulated attic. At the entrance of the attic the plumbing for another full bathroom has already been installed for you. If you have multiple vehicles, boats or toys, then there is plenty of space for those too. In addition to the 2-car covered carport, there is space for a boat or RV at the end of the driveway. Your guest won't block you in either with another parking space halfway down the driveway that leads directly up to the front porch and door. This home has so much to offer and is so well thought out, you have to see it for yourself. Properties like this, in a subdivision with a private lake, don't come on the market often. Don't miss out on your chance to see this stunning home! Sunset photos were taken at sunset and not computer generated. Some photos feature virtual staging.
Home Details
Home Type
- Single Family
Est. Annual Taxes
- $3,263
Year Built
- Built in 2011
Lot Details
- 0.41 Acre Lot
- Lot Dimensions are 120x150
- Lake Front
- East Facing Home
- Split Rail Fence
- Wood Fence
- Lawn
HOA Fees
- $29 Monthly HOA Fees
Home Design
- Acadian Style Architecture
- Turnkey
- Brick Exterior Construction
- Slab Foundation
- Shingle Roof
Interior Spaces
- 3,722 Sq Ft Home
- 2-Story Property
- Open Floorplan
- Built-In Features
- Crown Molding
- Tray Ceiling
- High Ceiling
- Ceiling Fan
- Recessed Lighting
- Wood Burning Fireplace
- Sliding Doors
- Lake Views
- Walk-In Attic
- Home Security System
- Laundry in unit
Kitchen
- Updated Kitchen
- Breakfast Area or Nook
- Open to Family Room
- Double Oven
- Gas Cooktop
- Range Hood
- Microwave
- Dishwasher
- Kitchen Island
- Granite Countertops
Bedrooms and Bathrooms
- 4 Main Level Bedrooms
- 3 Full Bathrooms
- Granite Bathroom Countertops
- Soaking Tub
- Walk-in Shower
- Exhaust Fan In Bathroom
Parking
- 6 Parking Spaces
- 2 Attached Carport Spaces
- Parking Available
- Driveway
- Paved Parking
- RV Access or Parking
Outdoor Features
- Private Dock
- Wrap Around Porch
- Patio
Schools
- St. John Elementary School
- Sjwelsh Middle School
- Barbe High School
Utilities
- Central Heating and Cooling System
- Natural Gas Connected
- Mechanical Septic System
Listing and Financial Details
- Tax Lot 50
- Assessor Parcel Number 01357089
Community Details
Overview
- Autumn Run Subdivision
- Community Lake
Amenities
- Laundry Facilities
Recreation
- Fishing
Map
Home Values in the Area
Average Home Value in this Area
Property History
| Date | Event | Price | Change | Sq Ft Price |
|---|---|---|---|---|
| 10/10/2024 10/10/24 | Sold | -- | -- | -- |
| 09/09/2024 09/09/24 | Pending | -- | -- | -- |
| 08/27/2024 08/27/24 | For Sale | $524,500 | +10.4% | $141 / Sq Ft |
| 05/20/2016 05/20/16 | Sold | -- | -- | -- |
| 03/18/2016 03/18/16 | Pending | -- | -- | -- |
| 01/25/2016 01/25/16 | For Sale | $475,000 | -- | $128 / Sq Ft |
Tax History
| Year | Tax Paid | Tax Assessment Tax Assessment Total Assessment is a certain percentage of the fair market value that is determined by local assessors to be the total taxable value of land and additions on the property. | Land | Improvement |
|---|---|---|---|---|
| 2024 | $3,263 | $30,660 | $5,940 | $24,720 |
| 2023 | $3,263 | $30,660 | $5,940 | $24,720 |
| 2022 | $3,269 | $30,660 | $5,940 | $24,720 |
| 2021 | $3,334 | $30,660 | $5,940 | $24,720 |
| 2020 | $2,974 | $27,950 | $5,700 | $22,250 |
| 2019 | $3,170 | $30,220 | $5,500 | $24,720 |
| 2018 | $3,178 | $30,220 | $5,500 | $24,720 |
| 2017 | $3,197 | $30,220 | $5,500 | $24,720 |
| 2016 | $3,230 | $30,220 | $5,500 | $24,720 |
| 2015 | $3,230 | $33,630 | $5,000 | $28,630 |
Mortgage History
| Date | Status | Loan Amount | Loan Type |
|---|---|---|---|
| Previous Owner | $362,800 | New Conventional | |
| Previous Owner | $339,000 | Future Advance Clause Open End Mortgage |
Deed History
| Date | Type | Sale Price | Title Company |
|---|---|---|---|
| Deed | $485,000 | Southern Compass Title | |
| Warranty Deed | $453,500 | Armor Title Company Llc | |
| Deed | $61,500 | None Available |
Similar Homes in Lake Charles, LA
Source: Greater Southern MLS
MLS Number: SWL24005113
APN: 01357089
- 2238 S Savanna Ln
- 2536 S Savannah Ln
- 2528 Hannah Ln
- 7269 W Savannah Ln
- 2409 N Flounder Dr
- 6982 W Savannah Ln
- 2430 N Flounder Dr
- 2436 Salmon St
- 7313 Flounder Dr
- 2384 W Gauthier Rd
- 2404 Dolphin Dr
- 2236 Tuna Ln
- 6827 Sun Meadow Ln
- 7609 Ling Rd
- 0 Tbd Tuna Ln Unit 188187
- 0 Tbd Tuna Ln Unit 188186
- 0 Tbd Tuna Ln Unit 188125
- 2316 Tuna Ln
- 7602 Ling Rd
- 7119 Boisclair Dr
