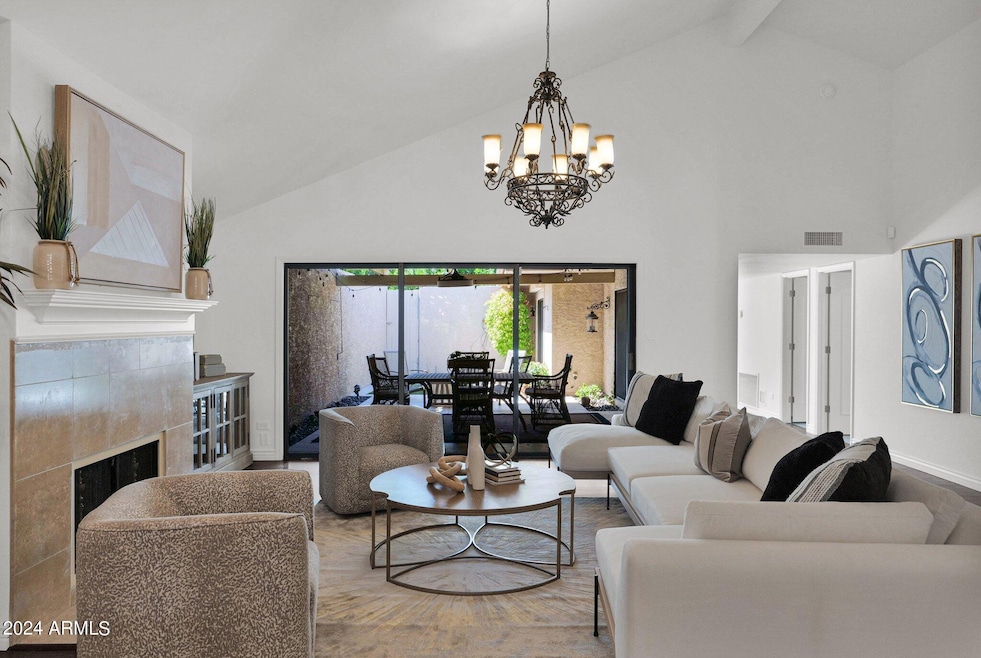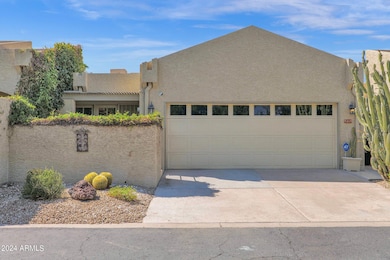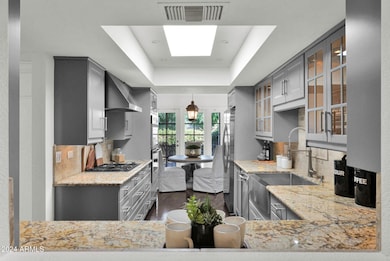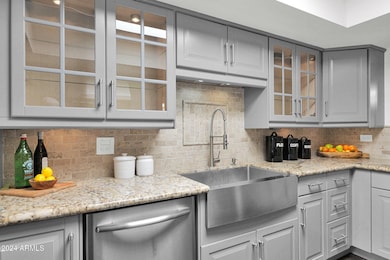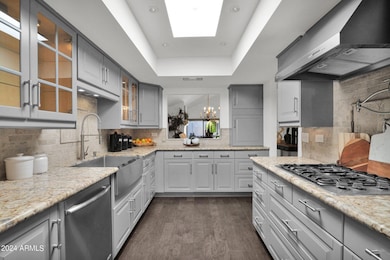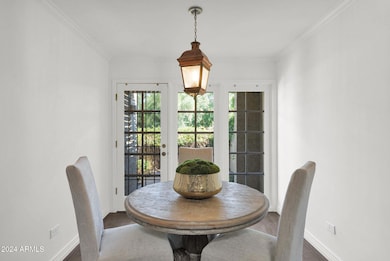
7217 E Valley View Rd Scottsdale, AZ 85250
Indian Bend NeighborhoodEstimated payment $4,454/month
Highlights
- Vaulted Ceiling
- Wood Flooring
- Granite Countertops
- Kiva Elementary School Rated A
- Spanish Architecture
- Heated Community Pool
About This Home
Welcome to your spacious retreat in Villa de Bendita! This thoughtfully designed 3-bedroom home, boasts vaulted ceilings and an abundance of natural light, creating a bright and open atmosphere throughout. Storage takes center stage here, with an oversized pantry in the kitchen, plenty of cabinetry, and a bonus dedicated workshop in the garage. Whether you're curling up by the cozy fireplace, lounging on the serene front patio, or enjoying the private backyard oasis, you'll love how this home balances space and functionality. Plus, the sparkling community pool adds a touch of resort-style living to this exceptional property.
Townhouse Details
Home Type
- Townhome
Est. Annual Taxes
- $1,760
Year Built
- Built in 1982
Lot Details
- 4,576 Sq Ft Lot
- Two or More Common Walls
- Desert faces the front and back of the property
- Block Wall Fence
- Front and Back Yard Sprinklers
- Sprinklers on Timer
HOA Fees
- $413 Monthly HOA Fees
Parking
- 2 Car Garage
Home Design
- Spanish Architecture
- Wood Frame Construction
- Tile Roof
- Foam Roof
- Stucco
Interior Spaces
- 2,166 Sq Ft Home
- 1-Story Property
- Wet Bar
- Vaulted Ceiling
- Ceiling Fan
- Skylights
- Gas Fireplace
- Double Pane Windows
- Roller Shields
- Family Room with Fireplace
- Security System Owned
Kitchen
- Eat-In Kitchen
- Built-In Microwave
- Granite Countertops
Flooring
- Wood
- Carpet
- Tile
Bedrooms and Bathrooms
- 3 Bedrooms
- 2 Bathrooms
- Dual Vanity Sinks in Primary Bathroom
- Bidet
Accessible Home Design
- No Interior Steps
Schools
- Kiva Elementary School
- Mohave Middle School
Utilities
- Cooling Available
- Heating System Uses Natural Gas
- Cable TV Available
Listing and Financial Details
- Tax Lot 3
- Assessor Parcel Number 173-14-080
Community Details
Overview
- Association fees include ground maintenance, street maintenance, front yard maint
- Amcor Association, Phone Number (480) 948-5860
- Villa De Bendita Subdivision
Recreation
- Heated Community Pool
Map
Home Values in the Area
Average Home Value in this Area
Tax History
| Year | Tax Paid | Tax Assessment Tax Assessment Total Assessment is a certain percentage of the fair market value that is determined by local assessors to be the total taxable value of land and additions on the property. | Land | Improvement |
|---|---|---|---|---|
| 2025 | $1,801 | $31,487 | -- | -- |
| 2024 | $1,760 | $29,988 | -- | -- |
| 2023 | $1,760 | $67,200 | $13,440 | $53,760 |
| 2022 | $1,673 | $54,330 | $10,860 | $43,470 |
| 2021 | $1,819 | $47,810 | $9,560 | $38,250 |
| 2020 | $1,803 | $38,200 | $7,640 | $30,560 |
| 2019 | $1,749 | $34,670 | $6,930 | $27,740 |
| 2018 | $1,708 | $30,100 | $6,020 | $24,080 |
| 2017 | $1,612 | $27,870 | $5,570 | $22,300 |
| 2016 | $1,570 | $25,210 | $5,040 | $20,170 |
| 2015 | $1,518 | $22,710 | $4,540 | $18,170 |
Property History
| Date | Event | Price | Change | Sq Ft Price |
|---|---|---|---|---|
| 04/16/2025 04/16/25 | Price Changed | $699,000 | -3.6% | $323 / Sq Ft |
| 03/21/2025 03/21/25 | Price Changed | $725,000 | -3.2% | $335 / Sq Ft |
| 02/15/2025 02/15/25 | Price Changed | $749,000 | -5.8% | $346 / Sq Ft |
| 01/24/2025 01/24/25 | Price Changed | $795,000 | -0.5% | $367 / Sq Ft |
| 12/07/2024 12/07/24 | Price Changed | $799,000 | -6.0% | $369 / Sq Ft |
| 11/07/2024 11/07/24 | Price Changed | $850,000 | -1.2% | $392 / Sq Ft |
| 10/10/2024 10/10/24 | For Sale | $860,000 | +160.6% | $397 / Sq Ft |
| 01/10/2014 01/10/14 | Sold | $330,000 | -2.9% | $152 / Sq Ft |
| 11/18/2013 11/18/13 | For Sale | $340,000 | -- | $157 / Sq Ft |
Deed History
| Date | Type | Sale Price | Title Company |
|---|---|---|---|
| Interfamily Deed Transfer | -- | None Available | |
| Interfamily Deed Transfer | -- | None Available | |
| Interfamily Deed Transfer | -- | None Available | |
| Interfamily Deed Transfer | -- | None Available | |
| Warranty Deed | $330,000 | Old Republic Title Agency |
Mortgage History
| Date | Status | Loan Amount | Loan Type |
|---|---|---|---|
| Open | $1,102,500 | Reverse Mortgage Home Equity Conversion Mortgage | |
| Closed | $720,000 | Reverse Mortgage Home Equity Conversion Mortgage | |
| Closed | $282,786 | New Conventional | |
| Closed | $275,000 | New Conventional | |
| Closed | $264,000 | New Conventional |
Similar Homes in the area
Source: Arizona Regional Multiple Listing Service (ARMLS)
MLS Number: 6766715
APN: 173-14-080
- 7228 E Buena Terra Way
- 7245 E Buena Terra Way
- 5682 N Scottsdale Rd
- 7285 E Arlington Rd
- 5650 N Scottsdale Rd
- 7359 E Valley View Rd
- 5738 N Scottsdale Rd
- 5518 N Quail Place
- 5712 N Scottsdale Rd
- 5718 N 72nd Place
- 5824 N Scottsdale Rd
- 7113 E McDonald Dr
- 5508 N Quail Run Rd
- 7121 E McDonald Dr
- 7508 E Laredo Ln
- 7318 E Palo Verde Dr Unit 7
- 7330 E Palo Verde Dr Unit 1
- 5227 N 70th Place
- 5227 N 70th Place Unit 22
- 7209 E McDonald Dr Unit 51
