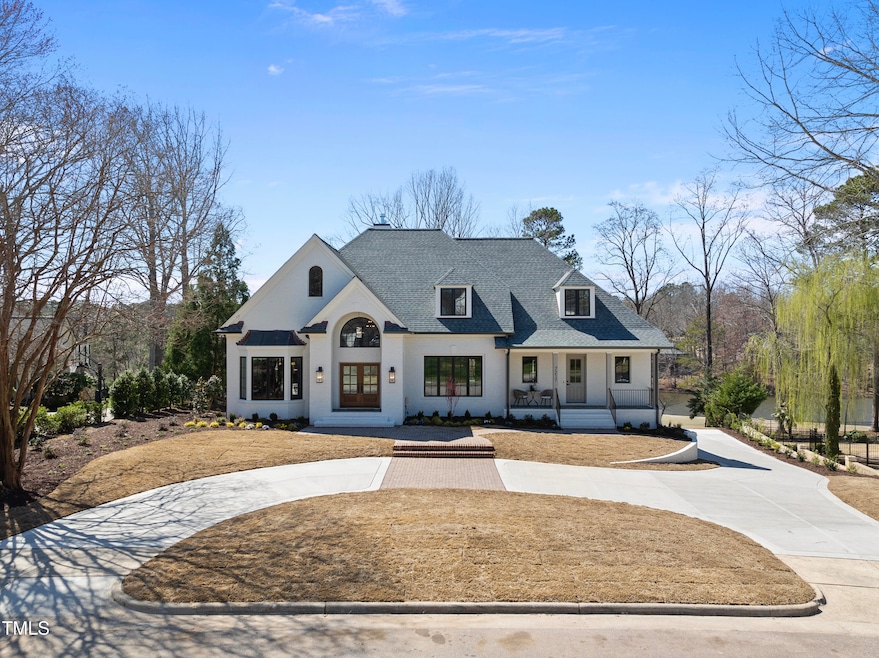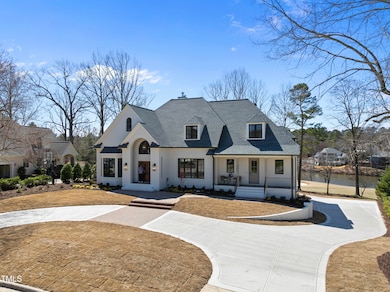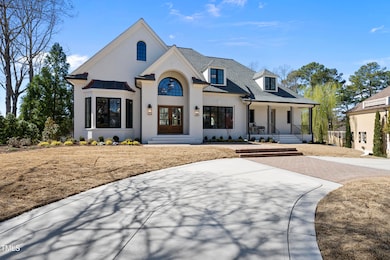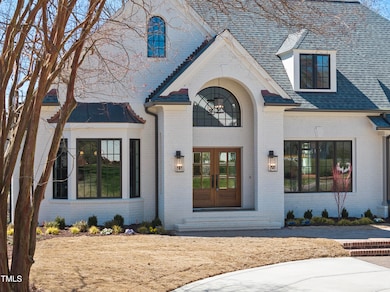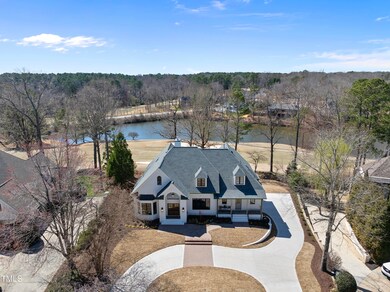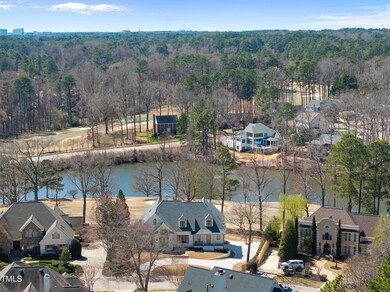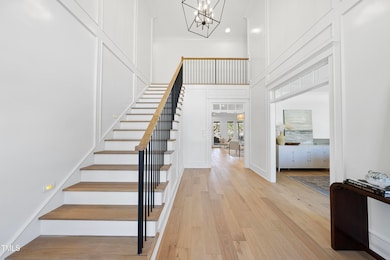
7217 Manor Oaks Dr Raleigh, NC 27615
North Ridge NeighborhoodEstimated payment $19,024/month
Highlights
- On Golf Course
- Home Theater
- Built-In Freezer
- West Millbrook Middle School Rated A-
- Lake View
- Open Floorplan
About This Home
Just in time for spring...an elegant makeover on this golf course home with 180 degrees of water view. Homescapes Builders has completely renovated this 6300 sf home on a quiet street on the 10th fairway of the Oaks Course at North Ridge Country Club and it is stunning! The thoughtful floor plan captures the golf and water views from your living room, kitchen, breakfast room, primary bedroom, screened porch, all 3 upstairs bedrooms and the lower level patio.
The kitchen is a show stopper with a huge island, wet bar for entertaining, 48'' Thermador dual fuel range and built-in refrigerator and freezer columns. It opens up to the huge living room with gas fireplace and a covered porch with phantom screens. Additionally, there's a spacious dining room, office, laundry with mudroom, and a primary suite on the main floor.
Upstairs there are 3 bedrooms, 2 full baths, and a second laundry room with lots of built-in storage.
There's also an entire basement level with family room, media room with wet bar, a full bath, craft/hobby room, flagstone patio and over 2000 sf of unfinished walk-in space.
In addition to the beautiful staircases, there's an elevator to access all 3 floors.
See attached special features list for more details.
Home Details
Home Type
- Single Family
Est. Annual Taxes
- $12,287
Year Built
- Built in 1993 | Remodeled in 2025
Lot Details
- 0.36 Acre Lot
- On Golf Course
- Landscaped with Trees
Parking
- 2 Car Attached Garage
- Side Facing Garage
- Garage Door Opener
- Circular Driveway
Home Design
- Transitional Architecture
- Brick Veneer
- Block Foundation
- Shingle Roof
- Wood Siding
Interior Spaces
- 2-Story Property
- Elevator
- Open Floorplan
- Wet Bar
- Built-In Features
- Bookcases
- Crown Molding
- Smooth Ceilings
- High Ceiling
- Ceiling Fan
- Chandelier
- Insulated Windows
- Entrance Foyer
- Living Room
- Breakfast Room
- Dining Room
- Home Theater
- Home Office
- Recreation Room
- Screened Porch
- Lake Views
- Pull Down Stairs to Attic
- Fire and Smoke Detector
Kitchen
- Built-In Range
- Range Hood
- Built-In Freezer
- Built-In Refrigerator
- Dishwasher
- Wine Refrigerator
- Kitchen Island
- Quartz Countertops
Flooring
- Tile
- Luxury Vinyl Tile
Bedrooms and Bathrooms
- 4 Bedrooms
- Primary Bedroom on Main
- Walk-In Closet
- Double Vanity
- Private Water Closet
- Separate Shower in Primary Bathroom
- Soaking Tub
- Bathtub with Shower
- Walk-in Shower
Laundry
- Laundry Room
- Laundry in multiple locations
Partially Finished Basement
- Exterior Basement Entry
- Basement Storage
- Natural lighting in basement
Outdoor Features
- Patio
Schools
- North Ridge Elementary School
- West Millbrook Middle School
- Millbrook High School
Utilities
- Forced Air Zoned Heating and Cooling System
- Heat Pump System
- Underground Utilities
- Natural Gas Connected
- Tankless Water Heater
Community Details
- No Home Owners Association
- North Ridge Subdivision
Listing and Financial Details
- Assessor Parcel Number 1717844968
Map
Home Values in the Area
Average Home Value in this Area
Tax History
| Year | Tax Paid | Tax Assessment Tax Assessment Total Assessment is a certain percentage of the fair market value that is determined by local assessors to be the total taxable value of land and additions on the property. | Land | Improvement |
|---|---|---|---|---|
| 2024 | $12,287 | $1,412,420 | $495,000 | $917,420 |
| 2023 | $10,591 | $969,818 | $208,000 | $761,818 |
| 2022 | $9,839 | $969,818 | $208,000 | $761,818 |
| 2021 | $9,456 | $969,818 | $208,000 | $761,818 |
| 2020 | $9,284 | $969,818 | $208,000 | $761,818 |
| 2019 | $12,262 | $1,056,326 | $394,875 | $661,451 |
| 2018 | $11,561 | $1,056,326 | $394,875 | $661,451 |
| 2017 | $11,009 | $1,056,326 | $394,875 | $661,451 |
| 2016 | $10,782 | $1,056,326 | $394,875 | $661,451 |
| 2015 | $11,547 | $1,113,188 | $291,600 | $821,588 |
| 2014 | -- | $1,113,188 | $291,600 | $821,588 |
Property History
| Date | Event | Price | Change | Sq Ft Price |
|---|---|---|---|---|
| 04/22/2025 04/22/25 | Price Changed | $3,225,000 | -3.7% | $508 / Sq Ft |
| 03/13/2025 03/13/25 | For Sale | $3,350,000 | -- | $528 / Sq Ft |
Deed History
| Date | Type | Sale Price | Title Company |
|---|---|---|---|
| Warranty Deed | $1,150,000 | None Listed On Document | |
| Warranty Deed | $995,000 | None Available |
Mortgage History
| Date | Status | Loan Amount | Loan Type |
|---|---|---|---|
| Open | $1,657,530 | Construction | |
| Previous Owner | $784,000 | Adjustable Rate Mortgage/ARM | |
| Previous Owner | $250,000 | Credit Line Revolving | |
| Previous Owner | $937,500 | Unknown | |
| Previous Owner | $796,000 | Adjustable Rate Mortgage/ARM | |
| Previous Owner | $99,500 | Credit Line Revolving | |
| Previous Owner | $500,000 | Credit Line Revolving | |
| Previous Owner | $250,100 | Unknown |
Similar Homes in Raleigh, NC
Source: Doorify MLS
MLS Number: 10081812
APN: 1717.16-84-4968-000
- 7217 Manor Oaks Dr
- 7015 Litchford Rd
- 2213 Weybridge Dr
- 7711 Litcham Dr
- 7713 Litcham Dr
- 7715 Litcham Dr
- 7717 Litcham Dr
- 2340 Florida Ct
- 2326 Big Sky Ln
- 6709 Johnsdale Rd
- 7201 N Ridge Dr
- 7019 Litchford Rd
- 7000 N Ridge Dr
- 6816 Rainwater Rd
- 2301 Lemuel Dr
- 7621 Wingfoot Dr
- 1616 Hunting Ridge Rd
- 6844 Greystone Dr
- 1612 Hunting Ridge Rd
- 6512 Johnsdale Rd
