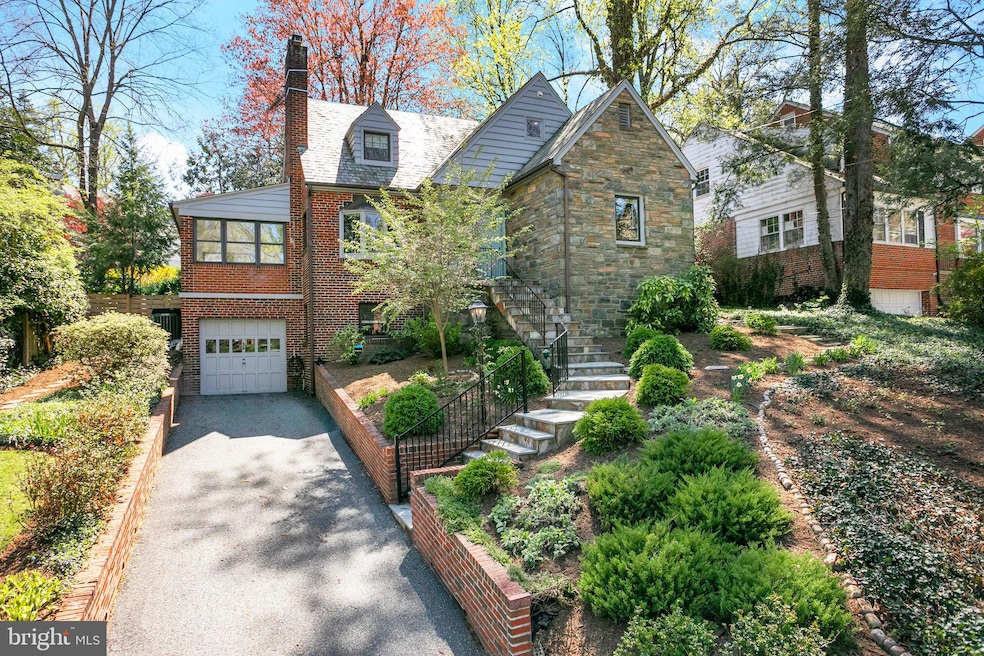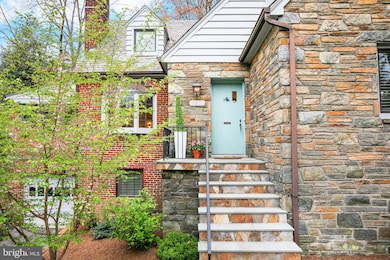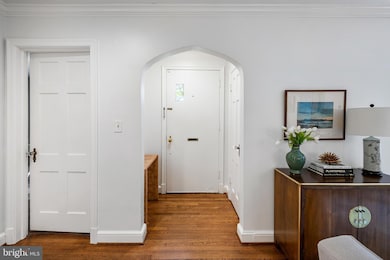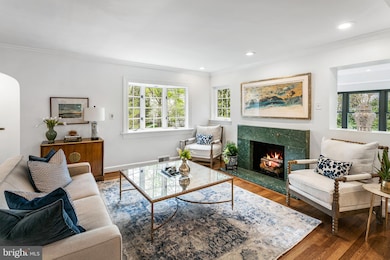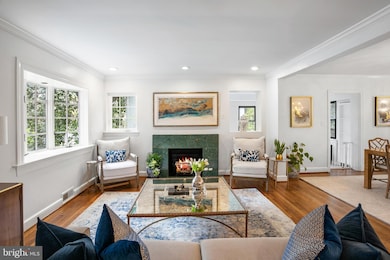
7217 Rollingwood Dr Chevy Chase, MD 20815
Chevy Chase Park NeighborhoodEstimated payment $8,779/month
Highlights
- Backs to Trees or Woods
- Wood Flooring
- 2 Fireplaces
- Rosemary Hills Elementary School Rated A-
- Tudor Architecture
- Terrace
About This Home
Welcome to this renovated Chevy Chase classic residence in picturesque Rollingwood. The overwhelmingly beautiful hilltop view offers natural light to fill the residence throughout the day. There are carefully selected design elements on all levels which incorporate modern amenities, open space and classic beauty. This residence radiates quiet luxury on a beautiful scale. Be sure to note, the main level open floor plan with a renovated kitchen for gatherings, and a main floor bedroom/office with a a renovated in suite bath. Entertain with ease on the landscaped backyard patio overlooking mature and lush gardens. The second level also includes a gorgeous renovated full bath as well as a light filled nursery large enough for king bed and large master bedroom with ample storage. The master bedroom windows offer a lovely view of the expertly landscaped backyard.The basement level does not disappoint with a half bath, lovely entertaining space and fireplace. Rock Creek Park is mere steps away and offers endless possibilities for outdoor enjoyment. Historic Meadowbrook Stables & Candy Cane City are certainly places to visit and are within easy reach. There's even a metro bus stop a few doors away on Leland Street. Convenient to all 3 major airports and DC.
Open House Schedule
-
Saturday, May 03, 20251:00 to 4:00 pm5/3/2025 1:00:00 PM +00:005/3/2025 4:00:00 PM +00:00Add to Calendar
-
Sunday, May 04, 202512:00 to 3:00 pm5/4/2025 12:00:00 PM +00:005/4/2025 3:00:00 PM +00:00Add to Calendar
Home Details
Home Type
- Single Family
Est. Annual Taxes
- $11,635
Year Built
- Built in 1940
Lot Details
- 7,199 Sq Ft Lot
- Backs to Trees or Woods
- Property is zoned R60
Parking
- 1 Car Direct Access Garage
- Basement Garage
- Front Facing Garage
Home Design
- Tudor Architecture
- Brick Exterior Construction
- Slate Roof
- Stone Siding
- Concrete Perimeter Foundation
Interior Spaces
- Property has 2 Levels
- 2 Fireplaces
- Wood Burning Fireplace
- Double Pane Windows
- Replacement Windows
- Bay Window
- Casement Windows
- Combination Dining and Living Room
Kitchen
- Eat-In Kitchen
- Gas Oven or Range
- Dishwasher
Flooring
- Wood
- Partially Carpeted
Bedrooms and Bathrooms
Laundry
- Dryer
- Washer
Basement
- Connecting Stairway
- Side Exterior Basement Entry
- Laundry in Basement
- Basement with some natural light
Outdoor Features
- Patio
- Terrace
Schools
- Rosemary Hills Elementary School
- Chevy Chase Elementary Middle School
- Bethesda-Chevy Chase High School
Utilities
- Forced Air Heating and Cooling System
- Vented Exhaust Fan
- Natural Gas Water Heater
- Municipal Trash
Community Details
- No Home Owners Association
- Rollingwood Subdivision
Listing and Financial Details
- Coming Soon on 5/2/25
- Tax Lot 2
- Assessor Parcel Number 160700531306
Map
Home Values in the Area
Average Home Value in this Area
Tax History
| Year | Tax Paid | Tax Assessment Tax Assessment Total Assessment is a certain percentage of the fair market value that is determined by local assessors to be the total taxable value of land and additions on the property. | Land | Improvement |
|---|---|---|---|---|
| 2024 | $11,635 | $947,167 | $0 | $0 |
| 2023 | $10,138 | $878,933 | $0 | $0 |
| 2022 | $8,907 | $810,700 | $578,200 | $232,500 |
| 2021 | $8,838 | $810,700 | $578,200 | $232,500 |
| 2020 | $8,806 | $810,700 | $578,200 | $232,500 |
| 2019 | $9,245 | $853,900 | $525,600 | $328,300 |
| 2018 | $9,085 | $840,767 | $0 | $0 |
| 2017 | $9,145 | $827,633 | $0 | $0 |
| 2016 | $7,517 | $814,500 | $0 | $0 |
| 2015 | $7,517 | $784,700 | $0 | $0 |
| 2014 | $7,517 | $754,900 | $0 | $0 |
Property History
| Date | Event | Price | Change | Sq Ft Price |
|---|---|---|---|---|
| 11/22/2019 11/22/19 | Sold | $840,000 | +0.6% | $366 / Sq Ft |
| 10/23/2019 10/23/19 | Pending | -- | -- | -- |
| 10/17/2019 10/17/19 | Price Changed | $835,000 | +1.2% | $363 / Sq Ft |
| 09/19/2019 09/19/19 | For Sale | $825,000 | -- | $359 / Sq Ft |
Deed History
| Date | Type | Sale Price | Title Company |
|---|---|---|---|
| Deed | $840,000 | Paragon Title & Escrow Co | |
| Deed | -- | -- | |
| Deed | -- | -- |
Mortgage History
| Date | Status | Loan Amount | Loan Type |
|---|---|---|---|
| Open | $540,000 | New Conventional |
Similar Homes in the area
Source: Bright MLS
MLS Number: MDMC2177150
APN: 07-00531306
- 7303 Pomander Ln
- 3108 Cummings Ln
- 3316 Shepherd St
- 3208 Woodbine St
- 7318 Delfield St
- 7053 Western Ave NW
- 6915 33rd St NW
- 3517 Turner Ln
- 3419 Cummings Ln
- 3417 Cummings Ln
- 3518 Turner Ln
- 7300 Western Ave
- 3519 Cummings Ln
- 7225 Western Ave NW
- 6679 32nd Place NW
- 6682 32nd St NW
- 7009 Florida St
- 3141 Aberfoyle Place NW
- 6714 Georgia St
- 3505 E West Hwy
