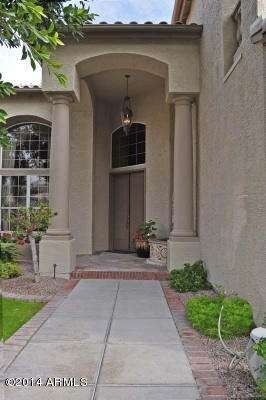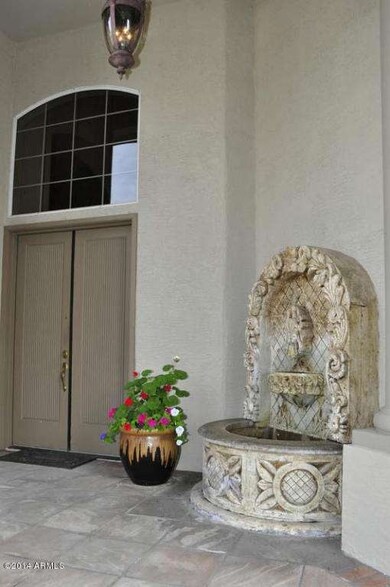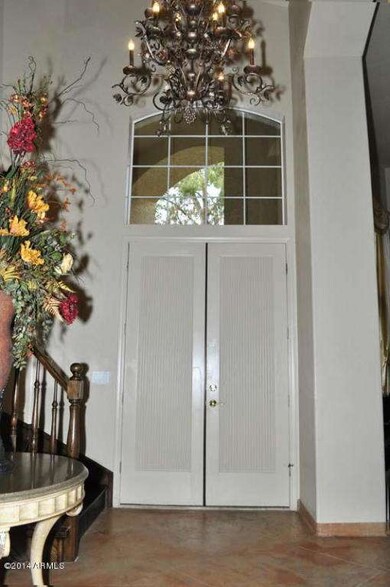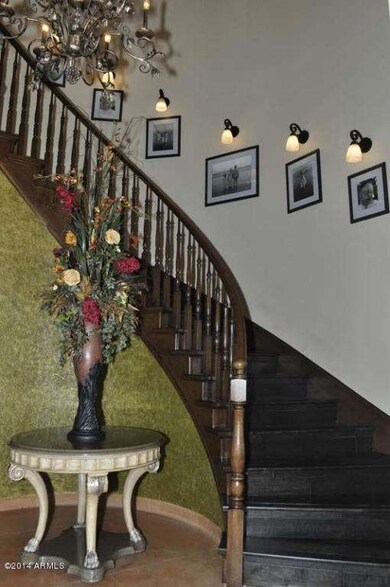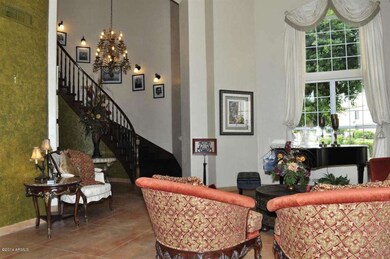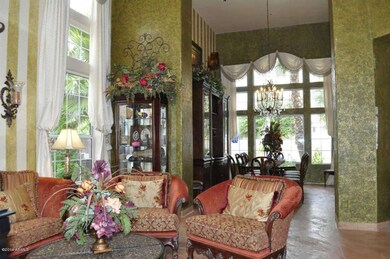
7217 S Hazelton Ln Tempe, AZ 85283
South Tempe NeighborhoodHighlights
- Heated Spa
- Sitting Area In Primary Bedroom
- 1 Fireplace
- Kyrene del Norte School Rated A-
- Vaulted Ceiling
- Granite Countertops
About This Home
As of May 2017Quality Blanford built home in an amazing luxury lake community. Curb appeal is only the start to this Oasis. Custom finishes throughout, from the Chef's Kitchen, to the resort-style backyard. The designer touches, add warmth and charm to each room with custom paint/finishes, high-end lighting, hardwood staircase, custom fireplace mirror, glass tile backsplash with granite countertops. The back yard boasts a sparkling diving pool with slide and waterfall, built-in grill, and many areas for relaxing or entertaining. The large master suite is one of 5 beautiful bedrooms with walk-in closets, and plenty of room. Along with a three car garage, there is a bonus room for exercising or being creative. If you have the desire for luxury and space, this home is a must see!
Home Details
Home Type
- Single Family
Est. Annual Taxes
- $3,632
Year Built
- Built in 1994
Lot Details
- 0.25 Acre Lot
- Block Wall Fence
- Front and Back Yard Sprinklers
- Sprinklers on Timer
- Grass Covered Lot
HOA Fees
- $66 Monthly HOA Fees
Parking
- 3 Car Garage
- Garage Door Opener
Home Design
- Wood Frame Construction
- Tile Roof
- Stucco
Interior Spaces
- 4,154 Sq Ft Home
- 2-Story Property
- Vaulted Ceiling
- Ceiling Fan
- 1 Fireplace
- Double Pane Windows
- Solar Screens
- Security System Owned
- Washer and Dryer Hookup
Kitchen
- Dishwasher
- Granite Countertops
Flooring
- Carpet
- Tile
Bedrooms and Bathrooms
- 5 Bedrooms
- Sitting Area In Primary Bedroom
- Walk-In Closet
- Remodeled Bathroom
- Primary Bathroom is a Full Bathroom
- 3.5 Bathrooms
- Dual Vanity Sinks in Primary Bathroom
- Bathtub With Separate Shower Stall
Pool
- Heated Spa
- Private Pool
Outdoor Features
- Covered patio or porch
- Playground
Schools
- Kyrene Del Norte Elementary School
- Kyrene Middle School
- Marcos De Niza High School
Utilities
- Refrigerated Cooling System
- Zoned Heating
- Water Filtration System
- Cable TV Available
Community Details
- Oasis At Anozira Association, Phone Number (480) 820-3451
- Built by Blandford
- Oasis At Anozira Subdivision
Listing and Financial Details
- Tax Lot 245
- Assessor Parcel Number 308-11-245
Map
Home Values in the Area
Average Home Value in this Area
Property History
| Date | Event | Price | Change | Sq Ft Price |
|---|---|---|---|---|
| 04/24/2025 04/24/25 | For Sale | $775,000 | +41.2% | $187 / Sq Ft |
| 05/16/2017 05/16/17 | Sold | $549,000 | -0.2% | $132 / Sq Ft |
| 04/14/2017 04/14/17 | Pending | -- | -- | -- |
| 04/06/2017 04/06/17 | For Sale | $550,000 | +0.9% | $132 / Sq Ft |
| 08/11/2014 08/11/14 | Sold | $545,000 | -3.5% | $131 / Sq Ft |
| 05/24/2014 05/24/14 | Pending | -- | -- | -- |
| 05/21/2014 05/21/14 | For Sale | $565,000 | 0.0% | $136 / Sq Ft |
| 05/06/2014 05/06/14 | Pending | -- | -- | -- |
| 04/03/2014 04/03/14 | Price Changed | $565,000 | -0.7% | $136 / Sq Ft |
| 02/04/2014 02/04/14 | For Sale | $569,000 | -- | $137 / Sq Ft |
Tax History
| Year | Tax Paid | Tax Assessment Tax Assessment Total Assessment is a certain percentage of the fair market value that is determined by local assessors to be the total taxable value of land and additions on the property. | Land | Improvement |
|---|---|---|---|---|
| 2025 | $5,313 | $55,950 | -- | -- |
| 2024 | $5,169 | $53,286 | -- | -- |
| 2023 | $5,169 | $65,170 | $13,030 | $52,140 |
| 2022 | $4,902 | $48,770 | $9,750 | $39,020 |
| 2021 | $5,025 | $46,030 | $9,200 | $36,830 |
| 2020 | $5,075 | $45,230 | $9,040 | $36,190 |
| 2019 | $5,018 | $44,380 | $8,870 | $35,510 |
| 2018 | $4,846 | $42,030 | $8,400 | $33,630 |
| 2017 | $4,637 | $41,850 | $8,370 | $33,480 |
| 2016 | $4,684 | $44,320 | $8,860 | $35,460 |
| 2015 | $4,273 | $39,820 | $7,960 | $31,860 |
Mortgage History
| Date | Status | Loan Amount | Loan Type |
|---|---|---|---|
| Open | $449,328 | FHA | |
| Closed | $273,500 | New Conventional | |
| Closed | $266,000 | Commercial | |
| Previous Owner | $417,000 | New Conventional | |
| Previous Owner | $500,000 | Credit Line Revolving | |
| Previous Owner | $281,950 | New Conventional |
Deed History
| Date | Type | Sale Price | Title Company |
|---|---|---|---|
| Interfamily Deed Transfer | -- | Grand Canyon Title Agency | |
| Warranty Deed | $549,000 | Grand Canyon Title Agency | |
| Warranty Deed | $545,000 | Clear Title Agency | |
| Interfamily Deed Transfer | -- | -- | |
| Joint Tenancy Deed | $242,738 | Transamerica Title Ins Co |
Similar Homes in Tempe, AZ
Source: Arizona Regional Multiple Listing Service (ARMLS)
MLS Number: 5064775
APN: 308-11-245
- 1923 E Drake Dr
- 7241 S Los Feliz Dr
- 1966 E Drake Dr
- 1873 E Mcnair Dr
- 7053 S Heather Dr
- 1971 E Sunburst Ln
- 7229 S Butte Ave
- 2031 E Vaughn St
- 1702 E Mcnair Dr
- 6510 S Hazelton Ln Unit 133
- 6510 S Hazelton Ln Unit 138
- 7724 S Apricot Dr
- 6847 S Willow Dr
- 1611 E Redfield Rd
- 1508 E Todd Dr
- 1527 E Bell de Mar Dr
- 1841 E Secretariat Dr
- 7412 S Elm St
- 3325 N Desoto St
- 6411 S River Dr Unit 38

