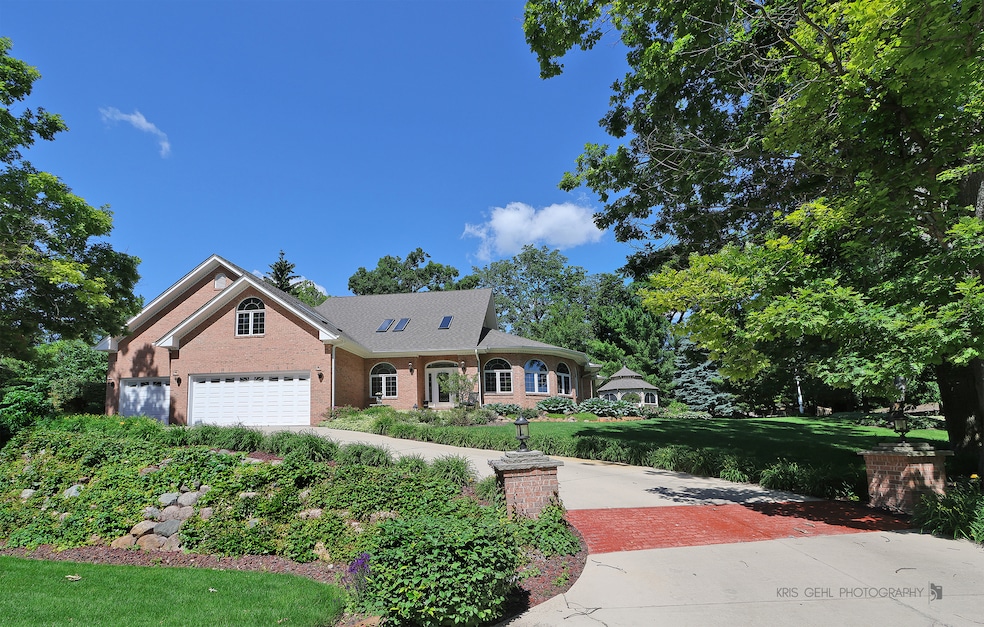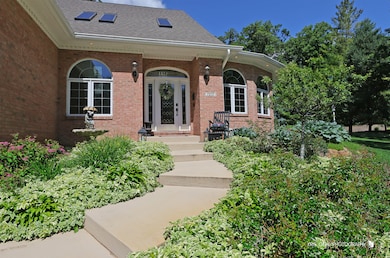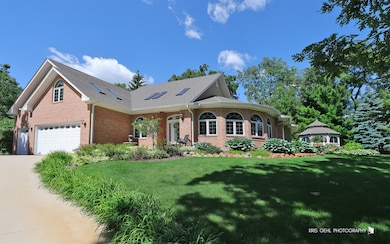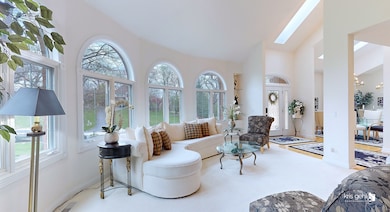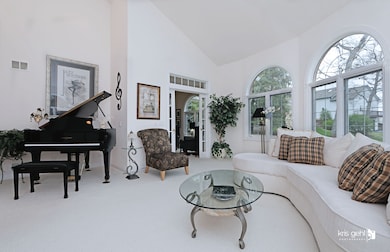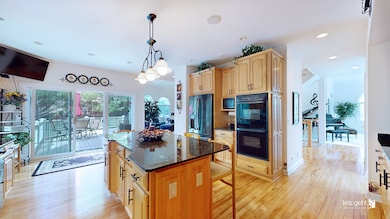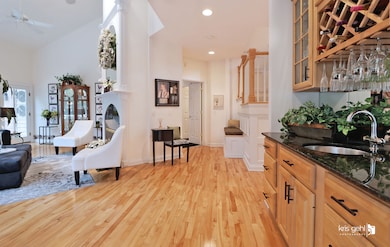
7217 Viscaya Dr Spring Grove, IL 60081
Northeast Fox Lake NeighborhoodEstimated payment $5,849/month
Highlights
- Water Views
- Boat Slip
- Open Floorplan
- Boat Dock
- Home Theater
- Landscaped Professionally
About This Home
Live just 292 steps from the Chain O'Lakes with your own deeded pier space on Grass Lake! This custom brick and cedar home offers an open layout with panoramic lake views and a heated 3-car garage. The main level features a seamless flow between the kitchen and living areas, while the primary suite impresses with vaulted ceilings, a two-sided fireplace, a walk-in closet, and a spa-like bath with heated floors. Upstairs, you'll find two more bedrooms, a full bath, and a bright bonus room. The walk-out lower level is an entertainer's dream with a media room, guest suite, wet bar, and open seating area. Outside, enjoy your private oasis with a waterfall, gazebo, porch swing, pergola, and a large deck with a built-in gas grill. With direct lake access and a private pier, this home is ideal for boating and water lovers!
Home Details
Home Type
- Single Family
Est. Annual Taxes
- $16,312
Year Built
- Built in 1998
Lot Details
- 0.7 Acre Lot
- Lot Dimensions are 208.7 x 128 x 236.8 x 141.7
- Landscaped Professionally
- Paved or Partially Paved Lot
- Mature Trees
HOA Fees
- $33 Monthly HOA Fees
Parking
- 3 Car Garage
Home Design
- Brick Exterior Construction
- Concrete Perimeter Foundation
Interior Spaces
- 5,500 Sq Ft Home
- 3-Story Property
- Open Floorplan
- Central Vacuum
- Built-In Features
- Bar
- Ceiling Fan
- Skylights
- Window Screens
- Entrance Foyer
- Family Room
- Living Room with Fireplace
- 5 Fireplaces
- Sitting Room
- Formal Dining Room
- Home Theater
- Library
- Bonus Room
- Game Room
- Lower Floor Utility Room
- Storage Room
- Wood Flooring
- Water Views
Kitchen
- Double Oven
- Cooktop
- Microwave
- Dishwasher
- Wine Refrigerator
- Granite Countertops
Bedrooms and Bathrooms
- 4 Bedrooms
- 4 Potential Bedrooms
- Main Floor Bedroom
- Fireplace in Primary Bedroom
- Walk-In Closet
- Bathroom on Main Level
- Dual Sinks
- Soaking Tub
- Separate Shower
Laundry
- Laundry Room
- Dryer
- Washer
- Sink Near Laundry
Basement
- Basement Fills Entire Space Under The House
- Sump Pump
- Fireplace in Basement
- Finished Basement Bathroom
Home Security
- Intercom
- Carbon Monoxide Detectors
Outdoor Features
- Tideland Water Rights
- Boat Slip
- Docks
- Deck
- Patio
- Gazebo
- Pergola
- Outdoor Grill
Schools
- Lotus Elementary School
- Stanton Middle School
- Grant Community High School
Utilities
- Forced Air Zoned Heating and Cooling System
- Heating System Uses Natural Gas
- Well
- Water Softener Leased
- Septic Tank
Community Details
Overview
- Community Lake
Amenities
- Common Area
Recreation
- Boat Dock
Map
Home Values in the Area
Average Home Value in this Area
Tax History
| Year | Tax Paid | Tax Assessment Tax Assessment Total Assessment is a certain percentage of the fair market value that is determined by local assessors to be the total taxable value of land and additions on the property. | Land | Improvement |
|---|---|---|---|---|
| 2023 | $16,312 | $185,829 | $18,909 | $166,920 |
| 2022 | $18,434 | $202,709 | $27,609 | $175,100 |
| 2021 | $17,704 | $189,147 | $25,762 | $163,385 |
| 2020 | $17,429 | $183,924 | $25,051 | $158,873 |
| 2019 | $16,486 | $175,886 | $23,956 | $151,930 |
| 2018 | $9,562 | $164,083 | $24,327 | $139,756 |
| 2017 | $15,616 | $156,180 | $23,155 | $133,025 |
| 2016 | $16,606 | $150,724 | $22,346 | $128,378 |
| 2015 | $16,480 | $153,152 | $21,778 | $131,374 |
| 2014 | $15,302 | $146,852 | $33,716 | $113,136 |
| 2012 | $13,999 | $146,852 | $33,716 | $113,136 |
Property History
| Date | Event | Price | Change | Sq Ft Price |
|---|---|---|---|---|
| 04/19/2025 04/19/25 | Price Changed | $800,000 | -5.9% | $145 / Sq Ft |
| 04/04/2025 04/04/25 | For Sale | $850,000 | -- | $155 / Sq Ft |
Deed History
| Date | Type | Sale Price | Title Company |
|---|---|---|---|
| Interfamily Deed Transfer | -- | None Available | |
| Warranty Deed | $59,000 | -- | |
| Interfamily Deed Transfer | -- | -- | |
| Quit Claim Deed | -- | -- | |
| Interfamily Deed Transfer | -- | -- | |
| Quit Claim Deed | -- | -- |
Mortgage History
| Date | Status | Loan Amount | Loan Type |
|---|---|---|---|
| Open | $279,600 | New Conventional | |
| Closed | $256,400 | New Conventional | |
| Closed | $35,000 | Unknown | |
| Closed | $273,400 | Unknown | |
| Closed | $275,000 | Balloon | |
| Closed | $285,000 | Unknown |
Similar Homes in the area
Source: Midwest Real Estate Data (MRED)
MLS Number: 12309953
APN: 01-34-122-015
- 7202 Viscaya Dr
- 122 Lincolnwood Ct
- 1240 N Forest Ave
- 27517 W Ashland Ave
- 38520 N Lincoln Ave
- 27726 Hill Dr
- Lots 11 & 12 W Ravine Dr
- Lots 8 & 9 W Ravine Dr
- 38441 N 5th Ave
- 39091 N Mound Ave
- 8240 Goldenrod Ct Unit T2H
- 8232 Goldenrod Ct Unit T2D
- 1550 W Greenwood Ave
- 38441 N 7th Ave
- 8300 Reva Bay Ln Unit SLIP5
- 8300 Reva Bay Ln Unit SLIP4
- 39080 N Jackson Dr
- 38480 N 6th Ave
- 38169 N 3rd Ave
- 27884 W Lake Shore Dr
