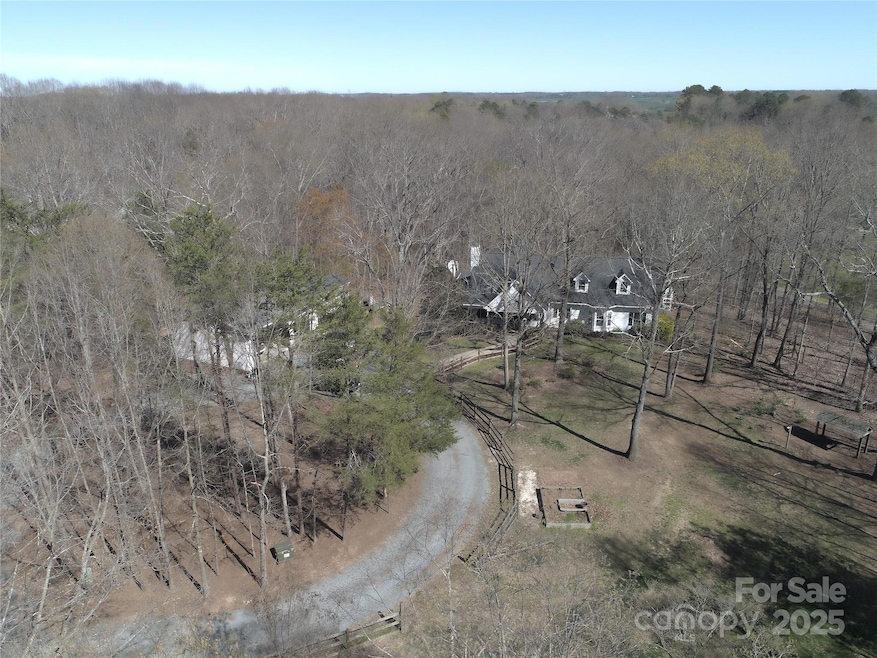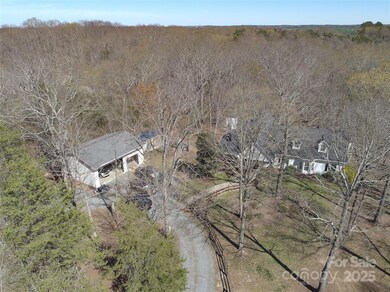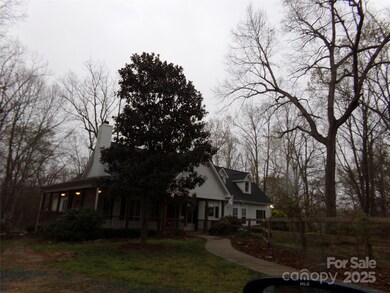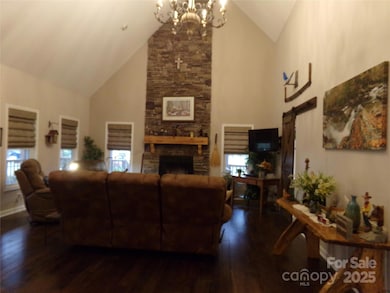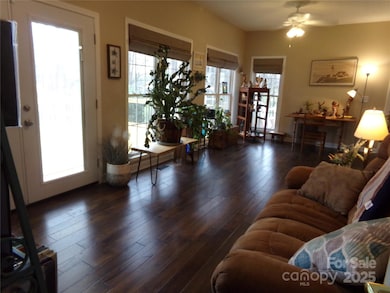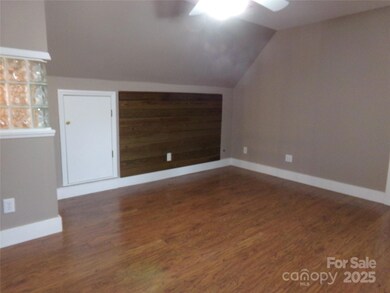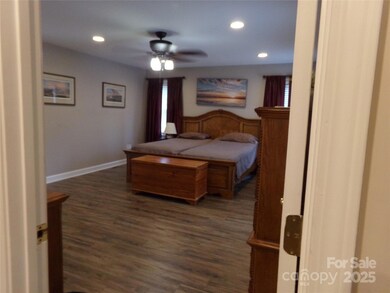
7218 Alexander Farm Rd Monroe, NC 28110
Estimated payment $6,637/month
Highlights
- Deck
- Wooded Lot
- Covered patio or porch
- New Salem Elementary School Rated A-
- Arts and Crafts Architecture
- Separate Outdoor Workshop
About This Home
WOW COUNTRY LIVING AT ITS FINEST. Make the appointment today to come see this property for yourself. Too many features to describe. 9.01 wooded acres, pond stocked W/fish, long curvy drive, beautiful 1.5 story house wrap porch w/ ceiling fans, beautiful natural yard W/flowers & blue berry bushes partially fenced front yard. Small pond W/gold fish, Heated/cooled he/she shed, 3 bay garage, 2 tier deck on back of house, kitchen -Wolf appliances. 3 bedrooms on Main. Small bedroom currently used as office, Kitchen/ dinning combination, large sun room, 3 full & one half baths. 2 HVAC units electric with propane gas back up emergency heat, beautiful rock wall fireplace in living room. Granite kitchen. Side entrance w/storage and separate room for washer and dryer w/ cabinets. Refrigerator conveys along w/ termite service, HVAC service, small shed in back for storage. JUST A BEAUTIFUL PLACE TO CALL HOME. Thank you for making that appointment today to come see this property.
Home Details
Home Type
- Single Family
Est. Annual Taxes
- $2,615
Year Built
- Built in 1995
Lot Details
- Partially Fenced Property
- Fenced Front Yard
- Wooded Lot
- Property is zoned AF8
Parking
- 3 Car Detached Garage
- Workshop in Garage
Home Design
- Arts and Crafts Architecture
Interior Spaces
- 1.5-Story Property
- Living Room with Fireplace
- Laminate Flooring
- Crawl Space
Kitchen
- Self-Cleaning Oven
- Gas Cooktop
- Range Hood
- Microwave
- Dishwasher
- Kitchen Island
Bedrooms and Bathrooms
- Split Bedroom Floorplan
- Walk-In Closet
Laundry
- Laundry Room
- Washer and Electric Dryer Hookup
Outdoor Features
- Deck
- Covered patio or porch
- Fire Pit
- Separate Outdoor Workshop
Utilities
- Central Heating and Cooling System
- Heating System Uses Propane
- Tankless Water Heater
- Propane Water Heater
- Septic Tank
Community Details
- Village Lake Subdivision
Listing and Financial Details
- Assessor Parcel Number 08-033-024
Map
Home Values in the Area
Average Home Value in this Area
Tax History
| Year | Tax Paid | Tax Assessment Tax Assessment Total Assessment is a certain percentage of the fair market value that is determined by local assessors to be the total taxable value of land and additions on the property. | Land | Improvement |
|---|---|---|---|---|
| 2024 | $2,615 | $404,300 | $101,600 | $302,700 |
| 2023 | $2,533 | $404,300 | $101,600 | $302,700 |
| 2022 | $2,533 | $404,300 | $101,600 | $302,700 |
| 2021 | $2,537 | $404,300 | $101,600 | $302,700 |
| 2020 | $2,503 | $317,710 | $59,710 | $258,000 |
| 2019 | $2,432 | $317,710 | $59,710 | $258,000 |
| 2018 | $2,303 | $300,010 | $59,710 | $240,300 |
| 2017 | $2,453 | $300,000 | $59,700 | $240,300 |
| 2016 | $2,397 | $300,010 | $59,710 | $240,300 |
| 2015 | $2,424 | $300,010 | $59,710 | $240,300 |
| 2014 | $1,856 | $282,520 | $77,940 | $204,580 |
Property History
| Date | Event | Price | Change | Sq Ft Price |
|---|---|---|---|---|
| 03/25/2025 03/25/25 | For Sale | $1,150,000 | +59.7% | $423 / Sq Ft |
| 01/10/2022 01/10/22 | Sold | $720,000 | -0.6% | $243 / Sq Ft |
| 11/23/2021 11/23/21 | Pending | -- | -- | -- |
| 11/19/2021 11/19/21 | For Sale | $724,000 | -- | $244 / Sq Ft |
Deed History
| Date | Type | Sale Price | Title Company |
|---|---|---|---|
| Warranty Deed | $720,000 | Perry Bundy Plyler & Long Llp | |
| Warranty Deed | $334,000 | Chicago Title Ins | |
| Warranty Deed | $305,000 | None Available | |
| Interfamily Deed Transfer | -- | None Available | |
| Warranty Deed | $280,000 | None Available |
Mortgage History
| Date | Status | Loan Amount | Loan Type |
|---|---|---|---|
| Open | $540,000 | New Conventional | |
| Previous Owner | $84,000 | Credit Line Revolving | |
| Previous Owner | $263,614 | New Conventional | |
| Previous Owner | $244,000 | Adjustable Rate Mortgage/ARM | |
| Previous Owner | $282,950 | VA | |
| Previous Owner | $289,200 | VA | |
| Previous Owner | $212,600 | Unknown | |
| Previous Owner | $85,000 | Unknown |
Similar Homes in Monroe, NC
Source: Canopy MLS (Canopy Realtor® Association)
MLS Number: 4238823
APN: 08-033-024
- 3432 Greene Rd
- 6615 Love Mill Rd
- 3436 Greene Rd
- 3428 Greene Rd
- 5517 Cyrus Lee Ln
- 3819 E Highway 218
- 3014 Haigler Rd
- 75AC Rock Hole Rd
- 1022 Heath Helms Rd
- 1034 Heath Helms Rd
- 1038 Heath Helms Rd
- 3700 Zebulon Williams Rd
- 1026 Heath Helms Rd
- 1030 Heath Helms Rd
- 2133 Tite Rd
- 2095 Tite Rd
- 6909 Green Haven Ln
- 841 Sikes Mill Rd
- 2050 Tite Rd
- 1473 Polk Ford Rd
