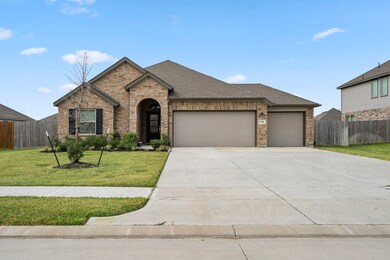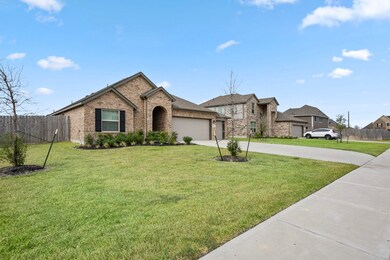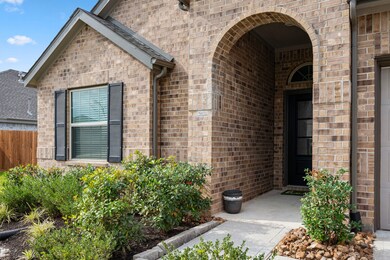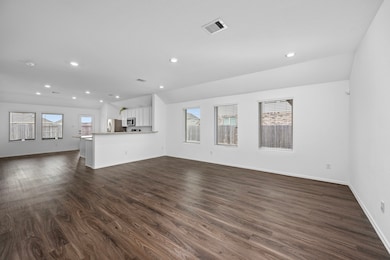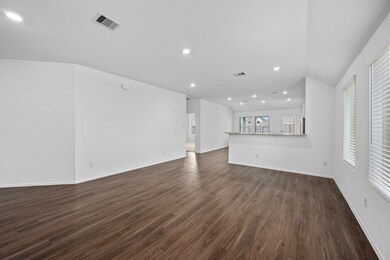
7218 Hillside Ave Mont Belvieu, TX 77523
Highlights
- Contemporary Architecture
- 3 Car Attached Garage
- Central Heating and Cooling System
- Barbers Hill El South Rated A
- 1-Story Property
- Utility Room
About This Home
As of November 2024Welcome to your dream home in Mont Belvieu! This stunning property features 4 spacious bedrooms and 2 bathrooms. The primary suite offers a cozy nook with two split closets, one conveniently connected to the laundry room for easy access. Enjoy a large, open kitchen that flows seamlessly into the living room, perfect for family gatherings and entertaining guests. The expansive backyard is a blank canvas for you to create your own personal oasis. Plus, the three-car garage provides ample space for all your toys and includes an additional entry door to the backyard. Don’t miss out on this incredible opportunity—make sure to add this home to your must-see list!
Home Details
Home Type
- Single Family
Est. Annual Taxes
- $6,872
Year Built
- Built in 2021
HOA Fees
- $38 Monthly HOA Fees
Parking
- 3 Car Attached Garage
Home Design
- Contemporary Architecture
- Brick Exterior Construction
- Slab Foundation
- Composition Roof
Interior Spaces
- 1,946 Sq Ft Home
- 1-Story Property
- Utility Room
Bedrooms and Bathrooms
- 4 Bedrooms
- 2 Full Bathrooms
Schools
- Barbers Hill North Elementary School
- Barbers Hill North Middle School
- Barbers Hill High School
Additional Features
- 0.27 Acre Lot
- Central Heating and Cooling System
Community Details
- South Lake Owners Association, Phone Number (832) 864-1200
- South Lake Estate Subdivision
Map
Home Values in the Area
Average Home Value in this Area
Property History
| Date | Event | Price | Change | Sq Ft Price |
|---|---|---|---|---|
| 11/25/2024 11/25/24 | Sold | -- | -- | -- |
| 10/21/2024 10/21/24 | Pending | -- | -- | -- |
| 10/17/2024 10/17/24 | For Sale | $385,000 | +14.9% | $198 / Sq Ft |
| 02/28/2022 02/28/22 | Sold | -- | -- | -- |
| 02/08/2022 02/08/22 | Pending | -- | -- | -- |
| 11/02/2021 11/02/21 | For Sale | $335,000 | -- | $172 / Sq Ft |
Tax History
| Year | Tax Paid | Tax Assessment Tax Assessment Total Assessment is a certain percentage of the fair market value that is determined by local assessors to be the total taxable value of land and additions on the property. | Land | Improvement |
|---|---|---|---|---|
| 2024 | $69 | $343,030 | $96,950 | $246,080 |
| 2023 | $6,872 | $343,030 | $96,950 | $246,080 |
| 2022 | $2,036 | $96,950 | $96,950 | $0 |
Mortgage History
| Date | Status | Loan Amount | Loan Type |
|---|---|---|---|
| Open | $356,250 | New Conventional |
Deed History
| Date | Type | Sale Price | Title Company |
|---|---|---|---|
| Deed | -- | None Listed On Document | |
| Special Warranty Deed | -- | New Title Company Name | |
| Special Warranty Deed | -- | New Title Company Name |
Similar Homes in the area
Source: Houston Association of REALTORS®
MLS Number: 20993191
APN: 51705-00242-00200-000500
- 7219 Keechi Place
- 7111 Hillside Ave
- 7107 Hillside Ave
- 7319 Hillside Ave
- 14923 Old Irish Farm Rd
- Off of Fm 1409
- 15222 Lakewood Ave
- 14607 Monmouth Park Dr
- 15414 Spring Lake Ave
- 15126 Arenosa Ave
- 12043 E Lake Dr
- 12039 E Lake Dr
- 12107 E Lake Dr
- 9703 N Lake Way
- 14051 Belmont Cir
- 14031 Hawthorne Cir
- 14015 Belmont Cir
- 14022 Martinique Ln
- 14103 Gretzky Dr
- 13902 Belmont Cir

