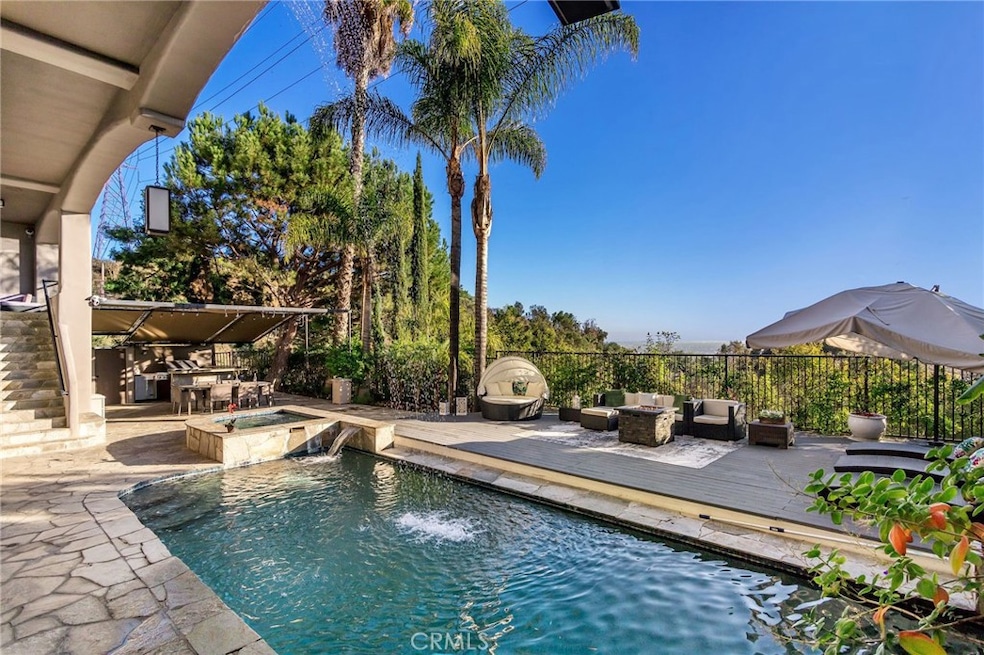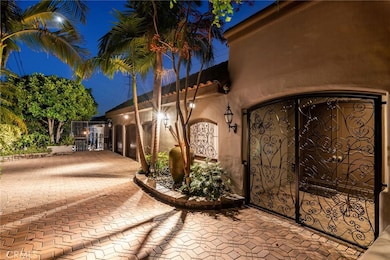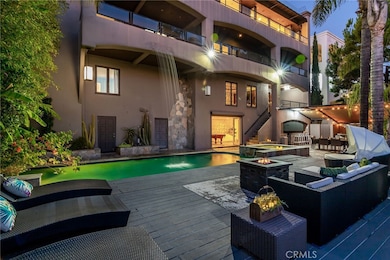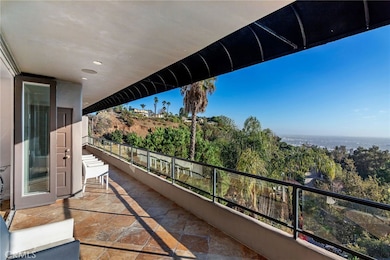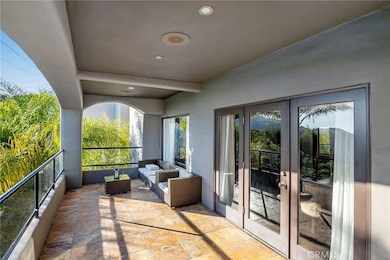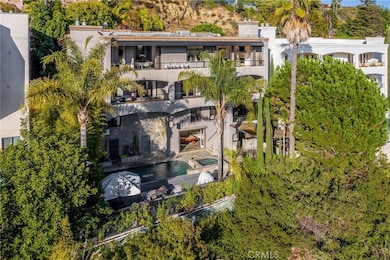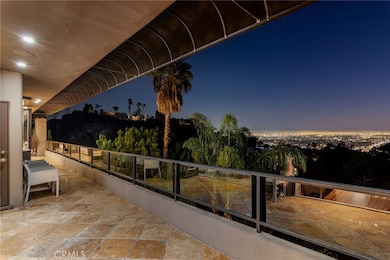
7218 Mulholland Dr Los Angeles, CA 90068
Hollywood Hills West NeighborhoodEstimated payment $32,241/month
Highlights
- Wine Cellar
- Sauna
- Automatic Gate
- Cabana
- Primary Bedroom Suite
- Panoramic View
About This Home
Major Price Improvement. Experience a vacation lifestyle with resort amenities at this exquisite, almost 7000sq.ft. ultra-private compound with expansive, sweeping views of the LA skyline, just a 5 minute walk to Runyon Canyon Preserve on prestigious Mulholland Drive. There is ample parking in the 3 car garage and gated motor court. There are expansive views from the balconies, and fireplaces on each level of the home. The impressive primary suite boasts a sitting area, a private balcony, fireplace, large walk-in closet, and a luxurious bathroom with soaking tub. 5 additional en suite spacious bedrooms have large walk-in closets and amazing views. 10 bathrooms in total, masterfully placed throughout the villa. The first level features a sunken living room, dining room, family room, and spacious kitchen. The exquisitely finished mid-level includes a media room, full bar and 2nd kitchen for entertaining indoors. Outside, a peaceful waterfall cascades from the home to the saltwater pool and spa adjacent to the outdoor entertainment area with a fully-equipped kitchen, bar and eating areas. A robust home security system, and a wellness center with gym, sauna and steam shower complete this luxurious estate. The property was remodeled in 2018 for a beautiful combination of updated Modern Mediterranean with tasteful designer touches. Opportunity awaits to own the luxury of living in the pinnacle of the Los Angeles lifestyle, where the city is in the palm of your hand.
Home Details
Home Type
- Single Family
Est. Annual Taxes
- $42,038
Year Built
- Built in 1989
Lot Details
- 4,732 Sq Ft Lot
- Wrought Iron Fence
- Stucco Fence
- Fence is in average condition
- Landscaped
- Level Lot
- Density is up to 1 Unit/Acre
- Property is zoned LAR1
Parking
- 3 Car Direct Access Garage
- 4 Open Parking Spaces
- 4 Carport Spaces
- Parking Available
- Front Facing Garage
- Three Garage Doors
- Garage Door Opener
- Driveway Level
- Automatic Gate
Property Views
- Panoramic
- City Lights
- Woods
- Mountain
- Hills
- Valley
- Neighborhood
Home Design
- Modern Architecture
- Mediterranean Architecture
- Turnkey
- Spanish Tile Roof
- Stucco
Interior Spaces
- 6,956 Sq Ft Home
- 4-Story Property
- Open Floorplan
- Furnished
- Recessed Lighting
- Awning
- French Doors
- Sliding Doors
- Wine Cellar
- Family Room with Fireplace
- Great Room
- Family Room Off Kitchen
- Living Room with Fireplace
- Dining Room
- Home Office
- Recreation Room
- Game Room
- Sauna
- Home Gym
- Stone Flooring
Kitchen
- Open to Family Room
- Eat-In Kitchen
- Gas Oven
- Gas Cooktop
- Range Hood
- Microwave
- Freezer
- Dishwasher
- Kitchen Island
- Stone Countertops
- Pots and Pans Drawers
- Utility Sink
- Disposal
Bedrooms and Bathrooms
- 6 Bedrooms
- Retreat
- Fireplace in Primary Bedroom
- Primary Bedroom Suite
- Walk-In Closet
- Mirrored Closets Doors
- Upgraded Bathroom
- Maid or Guest Quarters
- In-Law or Guest Suite
- Stone Bathroom Countertops
- Makeup or Vanity Space
- Dual Sinks
- Dual Vanity Sinks in Primary Bathroom
- Bathtub with Shower
- Separate Shower
- Exhaust Fan In Bathroom
- Linen Closet In Bathroom
Laundry
- Laundry Room
- Dryer
- Washer
Home Security
- Carbon Monoxide Detectors
- Fire and Smoke Detector
Accessible Home Design
- Accessible Elevator Installed
Pool
- Cabana
- Heated In Ground Pool
- Heated Spa
- Waterfall Pool Feature
Outdoor Features
- Living Room Balcony
- Covered patio or porch
- Lanai
- Outdoor Grill
Utilities
- Central Heating and Cooling System
- Natural Gas Connected
- Septic Type Unknown
Listing and Financial Details
- Tax Lot 3
- Tax Tract Number 9451
- Assessor Parcel Number 5572001003
- $639 per year additional tax assessments
- Seller Considering Concessions
Community Details
Overview
- No Home Owners Association
- Mountainous Community
Amenities
- Service Entrance
Recreation
- Park
- Hiking Trails
Map
Home Values in the Area
Average Home Value in this Area
Tax History
| Year | Tax Paid | Tax Assessment Tax Assessment Total Assessment is a certain percentage of the fair market value that is determined by local assessors to be the total taxable value of land and additions on the property. | Land | Improvement |
|---|---|---|---|---|
| 2024 | $42,038 | $3,458,105 | $1,291,099 | $2,167,006 |
| 2023 | $41,219 | $3,390,300 | $1,265,784 | $2,124,516 |
| 2022 | $39,317 | $3,323,824 | $1,240,965 | $2,082,859 |
| 2021 | $38,831 | $3,258,652 | $1,216,633 | $2,042,019 |
| 2019 | $37,674 | $3,162,000 | $1,180,548 | $1,981,452 |
| 2018 | $55,047 | $4,563,970 | $3,603,138 | $960,832 |
| 2016 | $48,023 | $4,000,000 | $3,157,900 | $842,100 |
| 2015 | $48,029 | $4,000,000 | $3,157,900 | $842,100 |
| 2014 | $43,512 | $3,540,800 | $2,795,400 | $745,400 |
Property History
| Date | Event | Price | Change | Sq Ft Price |
|---|---|---|---|---|
| 04/18/2025 04/18/25 | For Rent | $34,000 | 0.0% | -- |
| 03/06/2025 03/06/25 | Off Market | $34,000 | -- | -- |
| 02/10/2025 02/10/25 | Off Market | -- | -- | -- |
| 01/25/2025 01/25/25 | For Rent | $34,000 | -99.3% | -- |
| 01/25/2025 01/25/25 | For Rent | -- | -- | -- |
| 12/06/2024 12/06/24 | Price Changed | $5,149,000 | -6.4% | $740 / Sq Ft |
| 10/26/2024 10/26/24 | Price Changed | $5,500,000 | -5.2% | $791 / Sq Ft |
| 09/19/2024 09/19/24 | Price Changed | $5,799,999 | 0.0% | $834 / Sq Ft |
| 09/19/2024 09/19/24 | For Sale | $5,799,999 | -3.3% | $834 / Sq Ft |
| 07/19/2024 07/19/24 | Off Market | $5,999,000 | -- | -- |
| 03/13/2024 03/13/24 | For Sale | $5,999,000 | 0.0% | $862 / Sq Ft |
| 02/04/2023 02/04/23 | Rented | $48,000 | +37.1% | -- |
| 10/04/2021 10/04/21 | Price Changed | $35,000 | -22.2% | $5 / Sq Ft |
| 06/15/2021 06/15/21 | Price Changed | $45,000 | +12.5% | $6 / Sq Ft |
| 12/31/2020 12/31/20 | Price Changed | $39,995 | -4.8% | $5 / Sq Ft |
| 06/01/2020 06/01/20 | Price Changed | $42,000 | +20.0% | $6 / Sq Ft |
| 05/04/2020 05/04/20 | Price Changed | $35,000 | +20.7% | $5 / Sq Ft |
| 04/24/2020 04/24/20 | Price Changed | $29,000 | -17.1% | $4 / Sq Ft |
| 10/12/2019 10/12/19 | For Rent | $35,000 | 0.0% | -- |
| 02/23/2018 02/23/18 | Sold | $3,100,000 | -8.8% | $426 / Sq Ft |
| 11/03/2017 11/03/17 | Pending | -- | -- | -- |
| 06/15/2017 06/15/17 | For Sale | $3,399,000 | -- | $467 / Sq Ft |
Deed History
| Date | Type | Sale Price | Title Company |
|---|---|---|---|
| Grant Deed | $3,100,000 | Stewart Title | |
| Grant Deed | $3,800,000 | Fidelity National Title | |
| Grant Deed | $1,450,000 | Fidelity National Title |
Mortgage History
| Date | Status | Loan Amount | Loan Type |
|---|---|---|---|
| Open | $330,000 | New Conventional | |
| Open | $2,470,000 | New Conventional | |
| Closed | $600,000 | Commercial | |
| Closed | $2,068,000 | Adjustable Rate Mortgage/ARM | |
| Previous Owner | $2,015,000 | Commercial | |
| Previous Owner | $1,999,999 | Adjustable Rate Mortgage/ARM | |
| Previous Owner | $2,660,000 | Negative Amortization | |
| Previous Owner | $830,000 | Unknown | |
| Previous Owner | $537,000 | Unknown |
Similar Homes in the area
Source: California Regional Multiple Listing Service (CRMLS)
MLS Number: SR24051055
APN: 5572-001-003
- 7218 Mulholland Dr
- 6945 Sunnydell Trail
- 2764 Outpost Dr
- 2827 Las Alturas St
- 2776 Outpost Dr
- 2720 Outpost Dr
- 6893 Pacific View Dr
- 7218 Sunnydip Trail
- 7209 Sunnydip Trail
- 6894 Pacific View Dr
- 7305 Pyramid Place
- 7308 Pacific View Dr
- 7229 Senalda Rd
- 6909 Cahuenga Park Trail
- 6905 Cahuenga Park Trail
- 7282 Woodrow Wilson Dr
- 7316 Caverna Dr
- 6800 Pacific View Dr
- 6844 Cahuenga Park Trail
- 7240 Woodrow Wilson Dr
