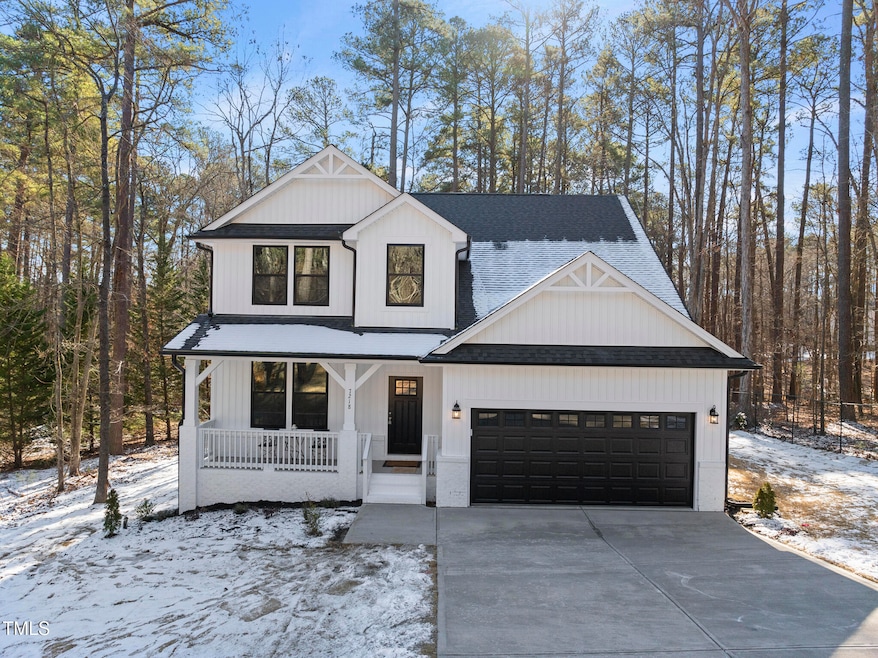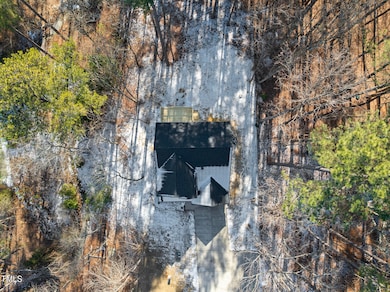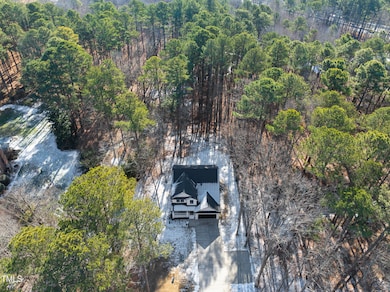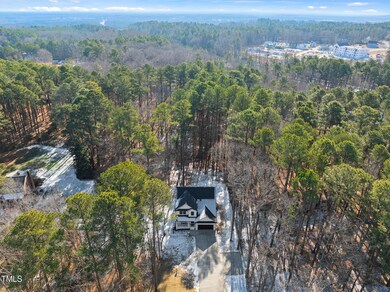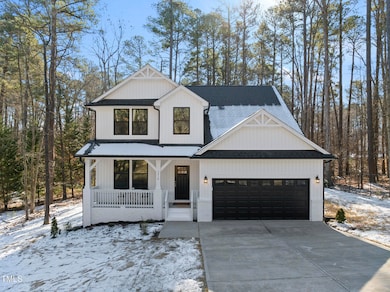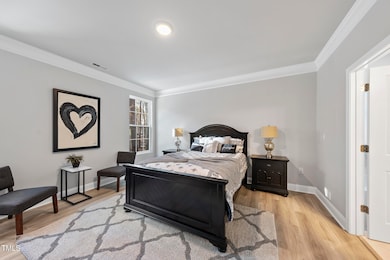
7218 Sunrise Rd Chapel Hill, NC 27514
Estimated payment $4,704/month
Highlights
- New Construction
- A-Frame Home
- Wooded Lot
- Ephesus Elementary School Rated A
- Deck
- Main Floor Primary Bedroom
About This Home
Modern Farmhouse Luxury in Chapel Hill - Priced Below Appraisal for Quick Sale!Welcome to this stunning new construction farmhouse-style home where timeless design meets modern comfort. While the septic permit allows for 3 bedrooms, this thoughtfully designed layout includes a versatile flex room—perfect for guests, a home office, or bonus space.The main-level primary suite is a serene retreat featuring dual walk-in closets, a spa-like en-suite with a soaking tub, and a large walk-in shower. Upstairs, discover two generously sized bedrooms, a full bath, a bonus room, and an expansive loft—ideal for a media room, play area, or creative studio.At the heart of the home is a stylish kitchen with quartz countertops, 42' cabinets, and ample prep space—perfect for cooking and entertaining. The open-concept living room with a cozy fireplace leads directly to a spacious deck that overlooks a beautiful backdrop of mature trees—offering privacy, shade, and a peaceful connection to nature. No rear neighbors, just serene wooded views to enjoy year-round.With its elegant finishes, open layout, and a private wooded backyard, this home is the perfect blend of sophistication and tranquility. Located in the Chapel Hill school district with county-only taxes. Schedule your private tour today and experience the comfort, beauty, and privacy this home offers!
Open House Schedule
-
Saturday, April 26, 20252:00 to 4:00 pm4/26/2025 2:00:00 PM +00:004/26/2025 4:00:00 PM +00:00The Friday Open House is cancelled.Add to Calendar
-
Sunday, April 27, 202512:00 to 3:00 pm4/27/2025 12:00:00 PM +00:004/27/2025 3:00:00 PM +00:00The Friday Open House is cancelled.Add to Calendar
Home Details
Home Type
- Single Family
Est. Annual Taxes
- $1,300
Year Built
- Built in 2025 | New Construction
Lot Details
- 1.1 Acre Lot
- Wooded Lot
- Back Yard
Parking
- 2 Car Attached Garage
- Garage Door Opener
- Private Driveway
- Additional Parking
- 8 Open Parking Spaces
Home Design
- Home is estimated to be completed on 1/23/25
- A-Frame Home
- Farmhouse Style Home
- Brick Foundation
- Frame Construction
- Architectural Shingle Roof
- Board and Batten Siding
- Vinyl Siding
Interior Spaces
- 2,550 Sq Ft Home
- 2-Story Property
- High Ceiling
- Recessed Lighting
- 1 Fireplace
- Entrance Foyer
- Family Room
- Living Room
- L-Shaped Dining Room
- Bonus Room
- Basement
- Crawl Space
- Pull Down Stairs to Attic
Kitchen
- Oven
- Electric Cooktop
- Microwave
- Dishwasher
- Quartz Countertops
- Disposal
Flooring
- Carpet
- Tile
- Luxury Vinyl Tile
Bedrooms and Bathrooms
- 3 Bedrooms
- Primary Bedroom on Main
- Double Vanity
Laundry
- Laundry Room
- Laundry on main level
- Washer and Electric Dryer Hookup
Home Security
- Carbon Monoxide Detectors
- Fire and Smoke Detector
Outdoor Features
- Deck
- Front Porch
Schools
- Ephesus Elementary School
- Guy Phillips Middle School
- East Chapel Hill High School
Horse Facilities and Amenities
- Grass Field
Utilities
- Central Heating and Cooling System
- Heat Pump System
- Hot Water Heating System
- Well
- Well Pump
- Electric Water Heater
- Engineered Septic
- Septic System
Community Details
- No Home Owners Association
Listing and Financial Details
- Assessor Parcel Number 9890088119
Map
Home Values in the Area
Average Home Value in this Area
Tax History
| Year | Tax Paid | Tax Assessment Tax Assessment Total Assessment is a certain percentage of the fair market value that is determined by local assessors to be the total taxable value of land and additions on the property. | Land | Improvement |
|---|---|---|---|---|
| 2024 | $1,438 | $108,400 | $108,400 | $0 |
| 2023 | $1,398 | $108,400 | $108,400 | $0 |
| 2022 | $1,272 | $100,000 | $100,000 | $0 |
| 2021 | $1,245 | $100,000 | $100,000 | $0 |
| 2020 | $1,318 | $100,000 | $100,000 | $0 |
| 2018 | $1,284 | $100,000 | $100,000 | $0 |
| 2017 | $938 | $100,000 | $100,000 | $0 |
| 2016 | $938 | $69,800 | $69,800 | $0 |
| 2015 | $935 | $69,800 | $69,800 | $0 |
| 2014 | $915 | $69,800 | $69,800 | $0 |
Property History
| Date | Event | Price | Change | Sq Ft Price |
|---|---|---|---|---|
| 04/15/2025 04/15/25 | For Sale | $825,000 | +685.7% | $324 / Sq Ft |
| 12/15/2023 12/15/23 | Off Market | $105,000 | -- | -- |
| 12/14/2023 12/14/23 | Off Market | $150,000 | -- | -- |
| 12/21/2021 12/21/21 | Sold | $150,000 | -6.3% | -- |
| 11/15/2021 11/15/21 | Pending | -- | -- | -- |
| 11/04/2021 11/04/21 | For Sale | $160,000 | +52.4% | -- |
| 05/14/2021 05/14/21 | Sold | $105,000 | -4.5% | -- |
| 04/18/2021 04/18/21 | Pending | -- | -- | -- |
| 02/28/2021 02/28/21 | For Sale | $110,000 | -- | -- |
Deed History
| Date | Type | Sale Price | Title Company |
|---|---|---|---|
| Warranty Deed | -- | None Listed On Document | |
| Warranty Deed | $150,000 | Investors Title Insurance Co | |
| Warranty Deed | $105,000 | None Available | |
| Deed | -- | None Listed On Document | |
| Deed | $19,900 | -- |
Mortgage History
| Date | Status | Loan Amount | Loan Type |
|---|---|---|---|
| Open | $593,169 | Credit Line Revolving | |
| Closed | $593,169 | New Conventional | |
| Previous Owner | $100,000 | Credit Line Revolving |
Similar Homes in Chapel Hill, NC
Source: Doorify MLS
MLS Number: 10089552
APN: 9890088119
- 502 Yeowell Dr
- 400 Blackwell Dr Unit 103
- 400 Blackwell Dr Unit 101
- 400 Blackwell Dr Unit 205
- 1-3 Whitfield Rd
- 146 Weavers Grove Dr
- 146 Weavers Grove Dr
- 146 Weavers Grove Dr
- 146 Weavers Grove Dr
- 144 Weavers Grove Dr
- 123 Weavers Grove Dr
- 122 Weavers Grove Dr
- 3513 Forest Oaks Dr
- 120 Weavers Grove Dr
- 113 Weavers Grove Dr
- 105 Toynbee Place
- 3424 Forest Oaks Dr
- 111 San Juan Dr
- 405 Silver Creek Trail
- 101 Sundance Place
