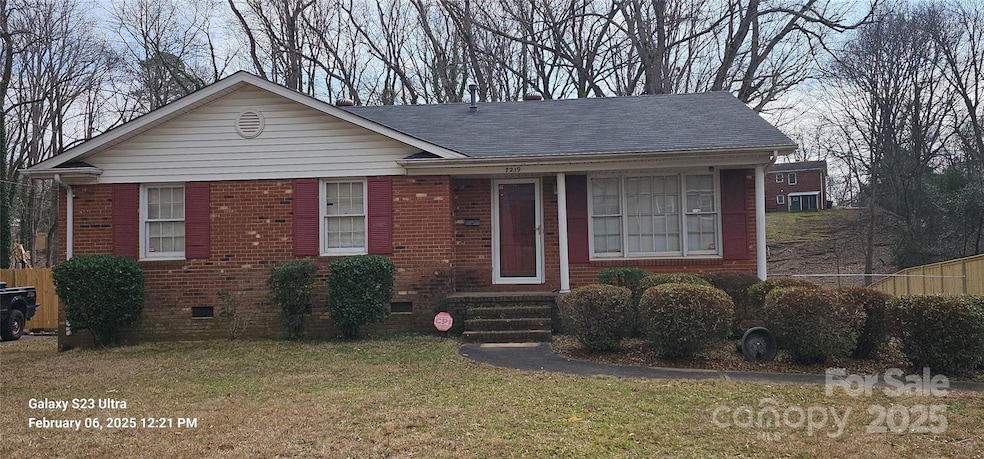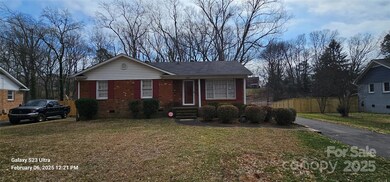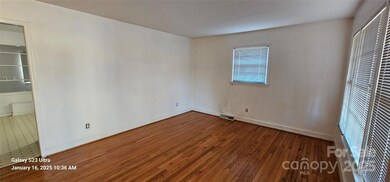
7219 Brynhurst Dr Charlotte, NC 28210
Starmount Forest NeighborhoodHighlights
- Wood Flooring
- Laundry Room
- Four Sided Brick Exterior Elevation
- South Mecklenburg High School Rated A-
- 1-Story Property
- Central Heating and Cooling System
About This Home
As of February 2025Great investment property or fixer-upper. All brick home with a very nice sunroom addition on the back. New asphalt driveway. Back yard is partially fenced in. Great home for an investor or someone looking for sweat equity.
Great proximity to shopping, highways, entertainment and places of worship. Property is being sold as part of an estate. Home is dated and needs some repairs. Home has been pre-inspected. A copy of the inspection is available in the home. Home is being sold as-is.
Last Agent to Sell the Property
RE/MAX Metro Realty Brokerage Email: jscottwoods@remax.net License #130149

Home Details
Home Type
- Single Family
Est. Annual Taxes
- $3,032
Year Built
- Built in 1964
Lot Details
- Back Yard Fenced
- Property is zoned N1-B
Parking
- Driveway
Home Design
- Vinyl Siding
- Four Sided Brick Exterior Elevation
Interior Spaces
- 1,350 Sq Ft Home
- 1-Story Property
- Crawl Space
- Pull Down Stairs to Attic
- Laundry Room
Kitchen
- Electric Oven
- Electric Range
- Microwave
- Dishwasher
Flooring
- Wood
- Vinyl
Bedrooms and Bathrooms
- 3 Main Level Bedrooms
Schools
- Starmount Elementary School
- Carmel Middle School
- South Mecklenburg High School
Utilities
- Central Heating and Cooling System
Community Details
- Starmount Subdivision
Listing and Financial Details
- Assessor Parcel Number 173-172-12
Map
Home Values in the Area
Average Home Value in this Area
Property History
| Date | Event | Price | Change | Sq Ft Price |
|---|---|---|---|---|
| 02/28/2025 02/28/25 | Sold | $345,000 | +6.2% | $256 / Sq Ft |
| 02/08/2025 02/08/25 | For Sale | $324,900 | -- | $241 / Sq Ft |
| 02/08/2025 02/08/25 | Pending | -- | -- | -- |
Tax History
| Year | Tax Paid | Tax Assessment Tax Assessment Total Assessment is a certain percentage of the fair market value that is determined by local assessors to be the total taxable value of land and additions on the property. | Land | Improvement |
|---|---|---|---|---|
| 2023 | $3,032 | $380,100 | $195,000 | $185,100 |
| 2022 | $1,382 | $260,400 | $125,000 | $135,400 |
| 2021 | $1,371 | $260,400 | $125,000 | $135,400 |
| 2020 | $1,364 | $260,400 | $125,000 | $135,400 |
| 2019 | $1,348 | $260,400 | $125,000 | $135,400 |
| 2018 | $1,002 | $141,600 | $60,000 | $81,600 |
| 2017 | $979 | $141,600 | $60,000 | $81,600 |
| 2016 | $970 | $141,600 | $60,000 | $81,600 |
| 2015 | $958 | $141,600 | $60,000 | $81,600 |
| 2014 | $1,007 | $147,100 | $60,000 | $87,100 |
Mortgage History
| Date | Status | Loan Amount | Loan Type |
|---|---|---|---|
| Previous Owner | $45,000 | Credit Line Revolving |
Deed History
| Date | Type | Sale Price | Title Company |
|---|---|---|---|
| Warranty Deed | $380,000 | Harbor City Title | |
| Warranty Deed | $380,000 | Harbor City Title | |
| Warranty Deed | $345,000 | Harbor City Title | |
| Warranty Deed | $345,000 | Harbor City Title |
Similar Homes in the area
Source: Canopy MLS (Canopy Realtor® Association)
MLS Number: 4220633
APN: 173-172-12
- 7124 Brynhurst Dr
- 7024 Rockledge Dr
- 7037 Wrentree Dr
- 6956 Oakstone Place
- 7009 Wrentree Dr
- 7101 Ridgebrook Dr
- 1346 Hill Rd
- 2429 Sugar Mill Rd
- 1532 Starbrook Dr
- 2059 Lennox Square Rd
- 2021 Lennox Square Rd
- 9914 Ainslie Downs St
- 9804 Ainslie Downs St
- 2710 Goneaway Rd
- 9710 Ainslie Downs St
- 1129 Doveridge St
- 9108 Ainslie Downs St
- 9115 Bluefield St
- 2218 Wittstock Dr
- 9330 Ainslie Downs St






