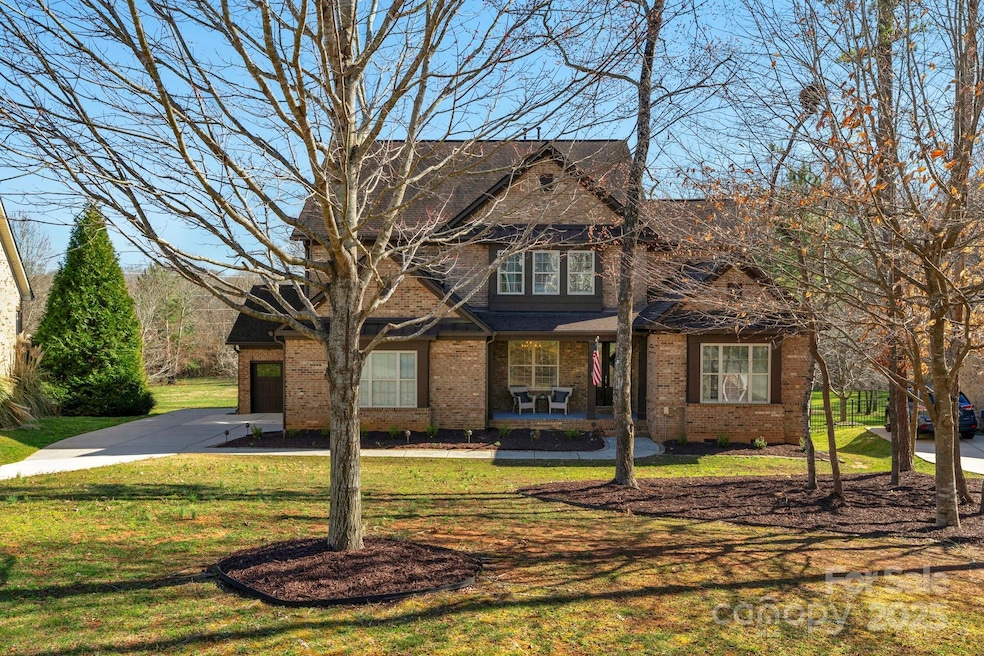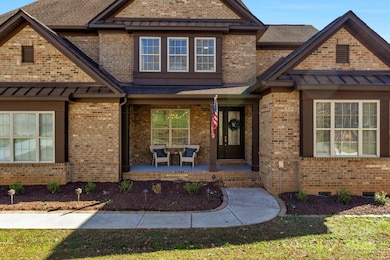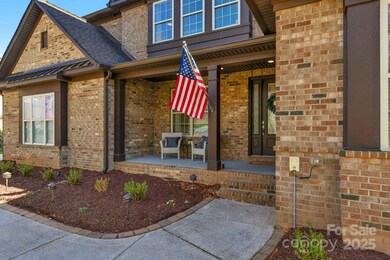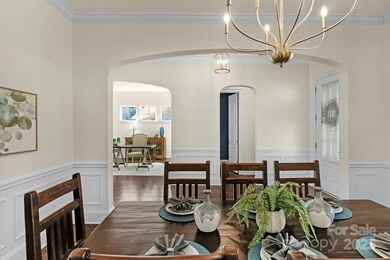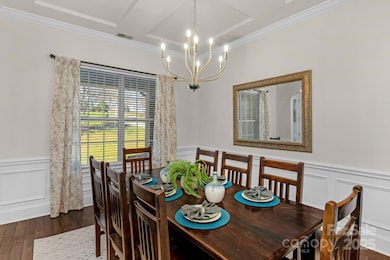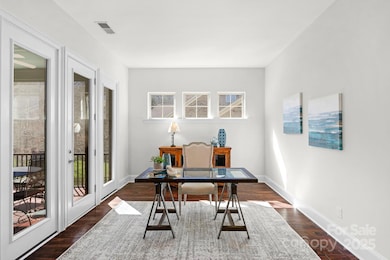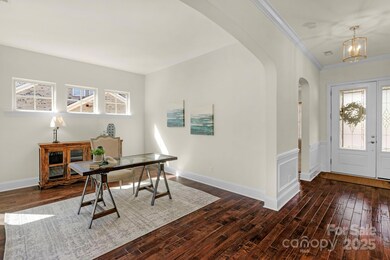
7219 Yellowhorn Trail Waxhaw, NC 28173
Highlights
- Open Floorplan
- Clubhouse
- Pond
- New Town Elementary School Rated A
- Private Lot
- Wooded Lot
About This Home
As of April 2025Gorgeous Weddington Trace Estates Full Brick Home Nestled on a Wooded & Level .92 acre lot. This Open Concept Beauty Boasts 10' ceilings, 9'ft Interior doors, Arched Throughways & Hand Scraped Hardwoods on main, 3 Car Garage, Rocking Chair Front Porch. Live & Entertain in A Stunning Gourmet Kitchen w White cabinets, Oversized granite island in Soothing Shades of Gray, SS appliances, Butlers Pantry & WIP. Fabulous Great Room w Fireplace, Breakfast Room, Formal DR, Office, Mud Room w Drop Zone & Guest Room w Private bath completes this incredible first level. Upstairs Awaits a Beautiful Primary Ensuite w Tray ceiling, Ensuite bath w separate vanities, large WIS, Soaking tub & His/Her WIC. Loft & Spacious Secondary bdrms w Private Baths & Laundry. Large Finished 3rd floor w private bath has endless possibilities. Retreat to your Outdoor Screened Porch Overlooking Secluded backyard w Patio. Neutrally Painted & Elevated Lighting Enhances This Stunners Best Features, Making you Fall in Love!
Last Agent to Sell the Property
COMPASS Brokerage Email: paola.mcguire@compass.com License #95997

Home Details
Home Type
- Single Family
Est. Annual Taxes
- $3,717
Year Built
- Built in 2012
Lot Details
- Private Lot
- Level Lot
- Irrigation
- Wooded Lot
- Property is zoned AJ0
HOA Fees
- $128 Monthly HOA Fees
Parking
- 3 Car Attached Garage
- Garage Door Opener
- Driveway
Home Design
- Four Sided Brick Exterior Elevation
Interior Spaces
- 3-Story Property
- Open Floorplan
- Ceiling Fan
- Skylights
- Insulated Windows
- Mud Room
- Great Room with Fireplace
- Screened Porch
- Crawl Space
- Attic Fan
Kitchen
- Double Self-Cleaning Oven
- Gas Cooktop
- Range Hood
- Microwave
- Dishwasher
- Kitchen Island
- Disposal
Flooring
- Wood
- Tile
Bedrooms and Bathrooms
- Walk-In Closet
- Garden Bath
Laundry
- Dryer
- Washer
Outdoor Features
- Pond
- Patio
- Fire Pit
Schools
- New Town Elementary School
- Cuthbertson Middle School
- Cuthbertson High School
Utilities
- Forced Air Heating and Cooling System
- Gas Water Heater
- Fiber Optics Available
- Cable TV Available
Listing and Financial Details
- Assessor Parcel Number 06-132-142
Community Details
Overview
- Real Manage Association
- Weddington Trace Subdivision, Monterey Floorplan
- Mandatory home owners association
Recreation
- Tennis Courts
- Indoor Game Court
- Community Pool
- Trails
Additional Features
- Clubhouse
- Card or Code Access
Map
Home Values in the Area
Average Home Value in this Area
Property History
| Date | Event | Price | Change | Sq Ft Price |
|---|---|---|---|---|
| 04/01/2025 04/01/25 | Sold | $1,080,000 | +1.5% | $240 / Sq Ft |
| 03/08/2025 03/08/25 | Pending | -- | -- | -- |
| 03/07/2025 03/07/25 | For Sale | $1,064,000 | +21.5% | $236 / Sq Ft |
| 09/30/2022 09/30/22 | Sold | $876,000 | -2.6% | $196 / Sq Ft |
| 08/10/2022 08/10/22 | Price Changed | $899,000 | -2.8% | $201 / Sq Ft |
| 07/29/2022 07/29/22 | For Sale | $925,000 | -- | $207 / Sq Ft |
Tax History
| Year | Tax Paid | Tax Assessment Tax Assessment Total Assessment is a certain percentage of the fair market value that is determined by local assessors to be the total taxable value of land and additions on the property. | Land | Improvement |
|---|---|---|---|---|
| 2024 | $3,717 | $592,100 | $102,000 | $490,100 |
| 2023 | $3,660 | $585,100 | $102,000 | $483,100 |
| 2022 | $3,660 | $585,100 | $102,000 | $483,100 |
| 2021 | $3,652 | $585,100 | $102,000 | $483,100 |
| 2020 | $3,893 | $505,500 | $73,000 | $432,500 |
| 2019 | $3,874 | $505,500 | $73,000 | $432,500 |
| 2018 | $3,874 | $505,500 | $73,000 | $432,500 |
| 2017 | $4,096 | $505,500 | $73,000 | $432,500 |
| 2016 | $4,023 | $505,500 | $73,000 | $432,500 |
| 2015 | $4,068 | $505,500 | $73,000 | $432,500 |
| 2014 | $687 | $507,730 | $100,000 | $407,730 |
Mortgage History
| Date | Status | Loan Amount | Loan Type |
|---|---|---|---|
| Previous Owner | $576,000 | New Conventional | |
| Previous Owner | $462,000 | New Conventional | |
| Previous Owner | $467,000 | New Conventional | |
| Previous Owner | $97,000 | Credit Line Revolving | |
| Previous Owner | $73,100 | Credit Line Revolving | |
| Previous Owner | $402,400 | New Conventional | |
| Previous Owner | $50,300 | Credit Line Revolving |
Deed History
| Date | Type | Sale Price | Title Company |
|---|---|---|---|
| Warranty Deed | $1,080,000 | Tryon Title | |
| Warranty Deed | $876,000 | -- | |
| Warranty Deed | $503,500 | None Available |
Similar Homes in Waxhaw, NC
Source: Canopy MLS (Canopy Realtor® Association)
MLS Number: 4219615
APN: 06-132-142
- 1406 Smoketree Ct
- 7114 Stonehaven Dr
- 7605 Berryfield Ct
- 1005 Piper Meadows Dr Unit 1
- 1517 Cuthbertson Rd
- 345 Somerled Way
- 2220 Gallberry Ln
- 1004 Five Forks Rd Unit 1024
- 1812 Mill Chase Ln
- 1805 Axholme Ct
- 2342 Wesley Landing Rd
- 8033 Penman Springs Dr
- 1220 Cuthbertson Rd
- 7005 New Town Rd
- 7009 New Town Rd
- 7001 New Town Rd
- 2306 Wesley Landing Rd
- 935 Woods Loop
- 2004 Ptarmigan Ct
- 2003 Ptarmigan Ct
