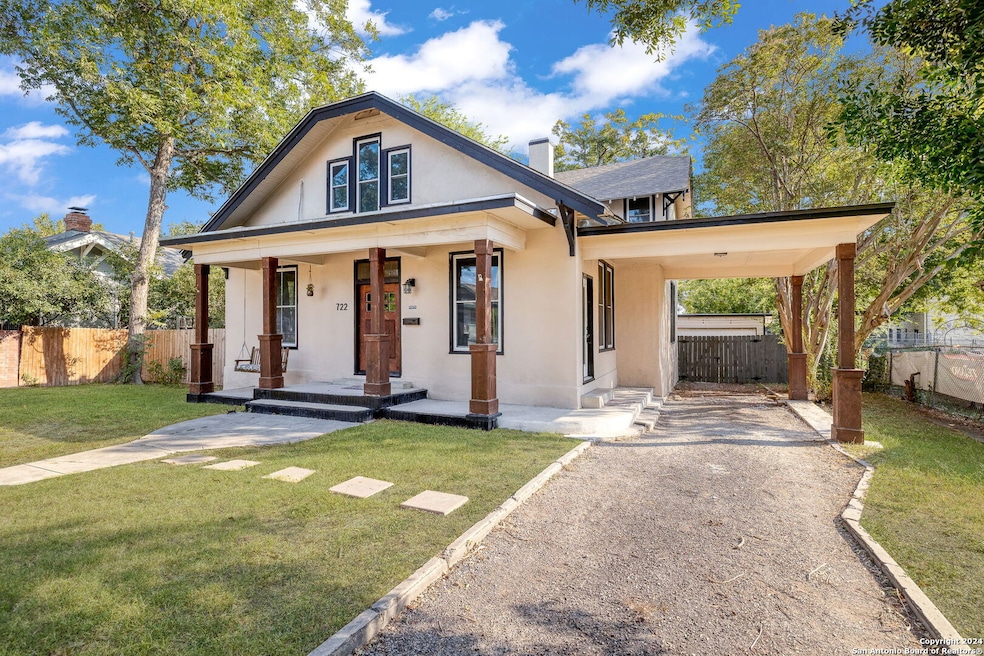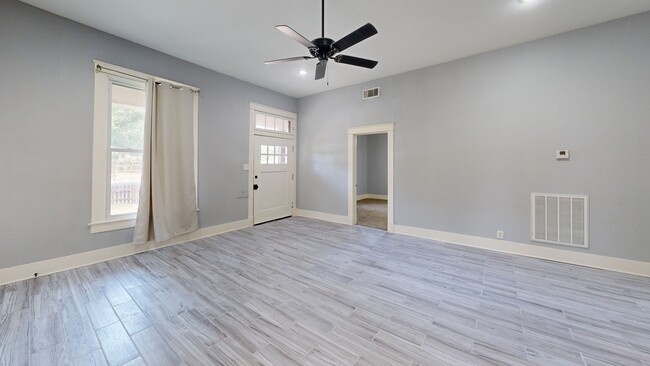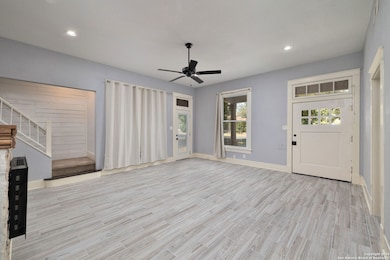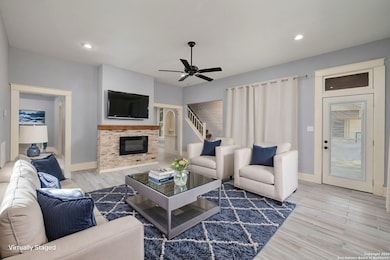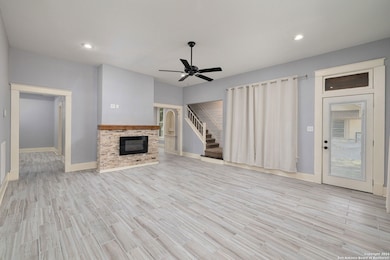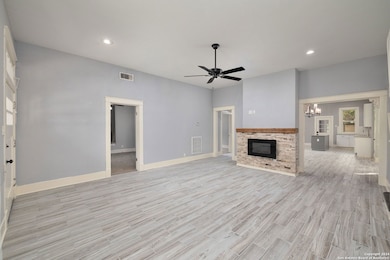
722 E Drexel Ave San Antonio, TX 78210
Highland Park NeighborhoodEstimated payment $2,799/month
Highlights
- Mature Trees
- Wood Flooring
- Game Room
- Deck
- Solid Surface Countertops
- Screened Porch
About This Home
***This home qualifies for a $5000 grant from Chase*** Step into a living piece of history, where architectural elegance meets modern convenience. Nestled only 10 minutes away from the vibrant Pearl District and downtown, this charming 1913 home invites you to explore a time when craftsmanship was paramount. Upon entry, your eyes will be drawn to the 5" baseboards that frame rooms filled with character. Towering 6' windows invite natural light to dance across the modern tile floors, giving life to over a century of stories held within these walls. Transom windows above the original hardwood doors add a touch of grace, furthering the classic aesthetic of the era. While the home's architecture pays homage to its history, the modern amenities ensure all the comfort of today's lifestyle. Cook and entertain with ease in a kitchen outfitted with granite countertops and the convenience of a tankless water heater. The blend of vintage charm with modern functionality provides an enviable backdrop for both everyday living and special gatherings. The outdoor spaces are equally captivating. An upstairs screened-in porch offers a tranquil retreat, while the expansive deck, adorned with built-in benches, awaits your family and friends. Just steps away under the elegant cochere, a sheltered space for your vehicle adds a touch of sophistication that aligns with the property's timeless grace. This unique home is more than just a place to live; it's a conversation starter, an experience, and a connection to a bygone era. A property like this is rare - don't miss the opportunity to become part of its ongoing story. Come, explore, and be inspired by a home where history and modernity meet in perfect harmony.
Home Details
Home Type
- Single Family
Est. Annual Taxes
- $9,815
Year Built
- Built in 1913
Lot Details
- 0.26 Acre Lot
- Fenced
- Mature Trees
Home Design
- Composition Roof
- Stucco
Interior Spaces
- 2,910 Sq Ft Home
- Property has 2 Levels
- Ceiling Fan
- Window Treatments
- Living Room with Fireplace
- Game Room
- Screened Porch
- Fire and Smoke Detector
Kitchen
- Gas Cooktop
- Stove
- Microwave
- Ice Maker
- Dishwasher
- Solid Surface Countertops
Flooring
- Wood
- Carpet
- Ceramic Tile
Bedrooms and Bathrooms
- 5 Bedrooms
- 3 Full Bathrooms
Laundry
- Laundry on main level
- Washer Hookup
Parking
- Detached Garage
- Converted Garage
Outdoor Features
- Deck
- Exterior Lighting
Schools
- Highland P Elementary School
- Poe Middle School
- Highlands School
Utilities
- Central Heating and Cooling System
- Multiple Heating Units
- Heating System Uses Natural Gas
- Gas Water Heater
- Sewer Holding Tank
- Phone Available
- Cable TV Available
Community Details
- Highland Park Subdivision
Listing and Financial Details
- Legal Lot and Block 6 / 25
- Assessor Parcel Number 032930250060
- Seller Concessions Not Offered
Map
Home Values in the Area
Average Home Value in this Area
Tax History
| Year | Tax Paid | Tax Assessment Tax Assessment Total Assessment is a certain percentage of the fair market value that is determined by local assessors to be the total taxable value of land and additions on the property. | Land | Improvement |
|---|---|---|---|---|
| 2023 | $7,692 | $396,880 | $83,930 | $318,320 |
| 2022 | $9,776 | $360,800 | $66,690 | $370,310 |
| 2021 | $9,164 | $328,000 | $39,900 | $288,100 |
| 2020 | $9,183 | $324,000 | $33,350 | $290,650 |
| 2019 | $9,028 | $315,000 | $33,350 | $281,650 |
| 2018 | $6,143 | $216,470 | $20,290 | $196,180 |
| 2017 | $2,579 | $91,390 | $20,290 | $71,100 |
| 2016 | $1,802 | $63,830 | $14,480 | $49,350 |
| 2015 | $224 | $42,605 | $14,480 | $48,450 |
| 2014 | $224 | $38,732 | $0 | $0 |
Property History
| Date | Event | Price | Change | Sq Ft Price |
|---|---|---|---|---|
| 04/10/2025 04/10/25 | Pending | -- | -- | -- |
| 03/10/2025 03/10/25 | Price Changed | $355,000 | -2.7% | $122 / Sq Ft |
| 02/04/2025 02/04/25 | Price Changed | $365,000 | -2.7% | $125 / Sq Ft |
| 12/30/2024 12/30/24 | Price Changed | $375,000 | -1.3% | $129 / Sq Ft |
| 12/04/2024 12/04/24 | Price Changed | $380,000 | -1.3% | $131 / Sq Ft |
| 10/11/2024 10/11/24 | For Sale | $385,000 | +20.3% | $132 / Sq Ft |
| 12/10/2018 12/10/18 | Off Market | -- | -- | -- |
| 08/31/2018 08/31/18 | Sold | -- | -- | -- |
| 08/01/2018 08/01/18 | Pending | -- | -- | -- |
| 07/01/2018 07/01/18 | For Sale | $319,987 | +129.4% | $106 / Sq Ft |
| 02/06/2018 02/06/18 | Off Market | -- | -- | -- |
| 02/06/2018 02/06/18 | Off Market | -- | -- | -- |
| 11/07/2017 11/07/17 | Sold | -- | -- | -- |
| 11/07/2017 11/07/17 | Sold | -- | -- | -- |
| 10/08/2017 10/08/17 | Pending | -- | -- | -- |
| 10/08/2017 10/08/17 | Pending | -- | -- | -- |
| 06/22/2017 06/22/17 | For Sale | $139,500 | 0.0% | $48 / Sq Ft |
| 06/21/2017 06/21/17 | For Sale | $139,500 | -- | $48 / Sq Ft |
Deed History
| Date | Type | Sale Price | Title Company |
|---|---|---|---|
| Vendors Lien | -- | None Available | |
| Warranty Deed | -- | Alamo Title | |
| Warranty Deed | -- | None Available | |
| Trustee Deed | -- | None Available | |
| Special Warranty Deed | -- | None Available | |
| Special Warranty Deed | -- | Lsi Title Agency Inc | |
| Trustee Deed | $81,238 | None Available | |
| Interfamily Deed Transfer | -- | None Available | |
| Vendors Lien | -- | Fidelity National Title | |
| Vendors Lien | -- | -- |
Mortgage History
| Date | Status | Loan Amount | Loan Type |
|---|---|---|---|
| Open | $283,320 | New Conventional | |
| Closed | $299,250 | Unknown | |
| Previous Owner | $254,000 | Commercial | |
| Previous Owner | $254,000 | Purchase Money Mortgage | |
| Previous Owner | $75,200 | Fannie Mae Freddie Mac | |
| Previous Owner | $59,500 | Unknown | |
| Previous Owner | $38,000 | Seller Take Back | |
| Closed | $18,800 | No Value Available |
About the Listing Agent

Born in NYC, Brian moved to San Antonio in 1994 and throughout the years has had the pleasure of seeing the city transform and grow exponentially. As the past President of the San Antonio Black Real Estate Professionals (SABREP), Brian fully understands the power of generational wealth that home ownership can create. As an established professional in the real estate industry, he is able to provide superior service for his clients from concept to pre-approval, and all the way to the closing
Brian's Other Listings
Source: San Antonio Board of REALTORS®
MLS Number: 1815664
APN: 03293-025-0060
- LOT 34-35 Westfall Ave
- 543 Westfall Ave
- 837 Westfall Ave
- 547 Rigsby Ave
- 540 Rigsby Ave
- 1141 E Highland Blvd
- 114 Elgin Ave
- 603 Hansford St Lots 41 & 42
- 527 Rigsby Ave
- 543 Kayton Ave
- 923 Saint Anthony Ave
- 519 Rigsby Ave
- 519 Kayton Ave
- 725 Westfall Ave
- 743 Avant Ave
- 935 E Highland Blvd
- 1301 E Highland Blvd
- 933 Denver Blvd
- 506 Kayton Ave
- 1426 S New Braunfels Ave
