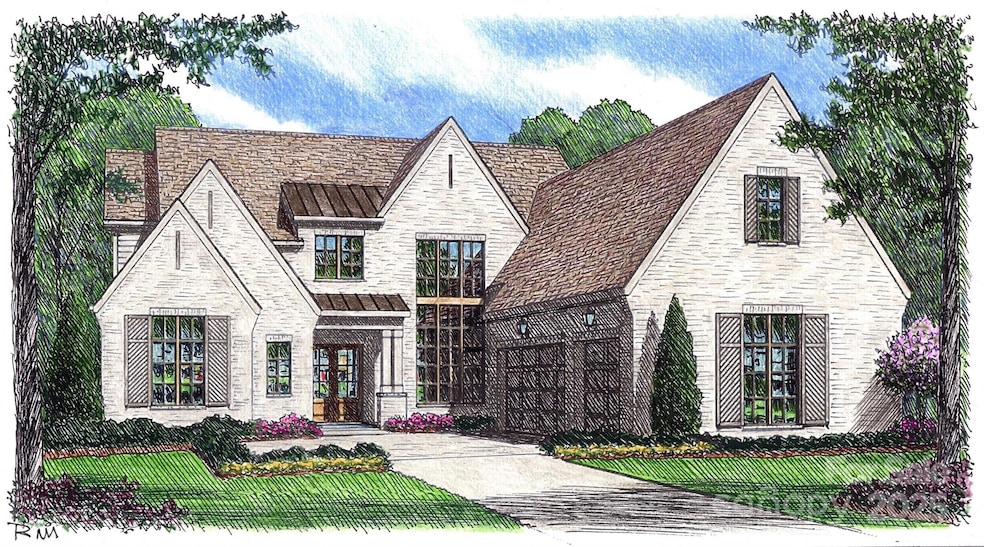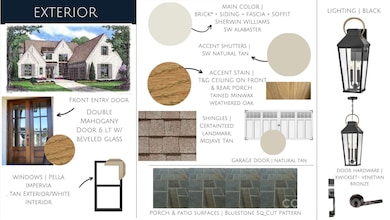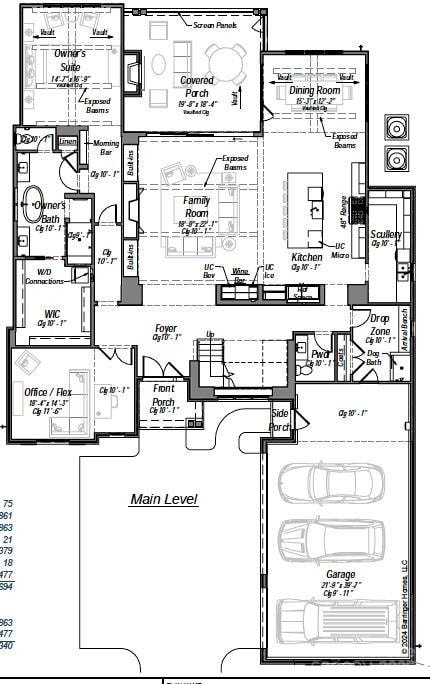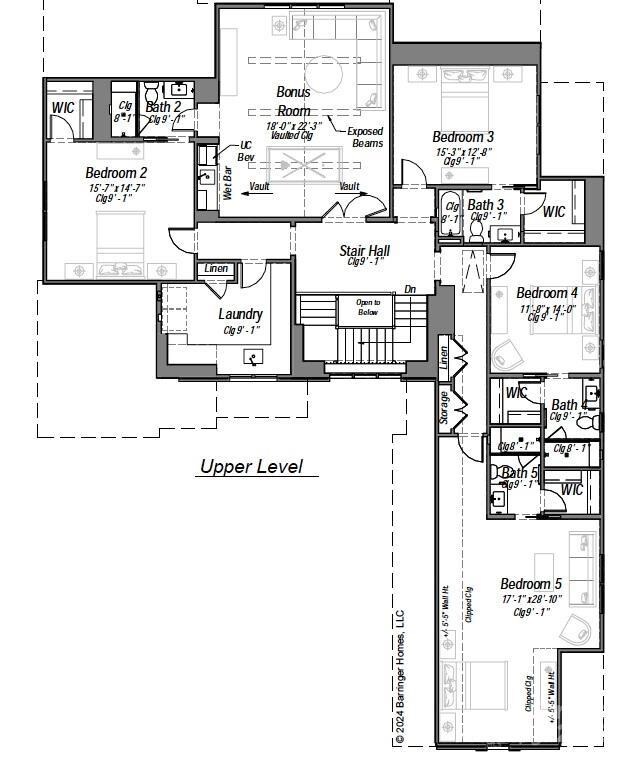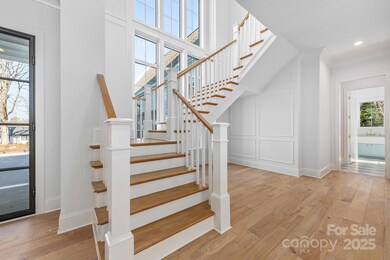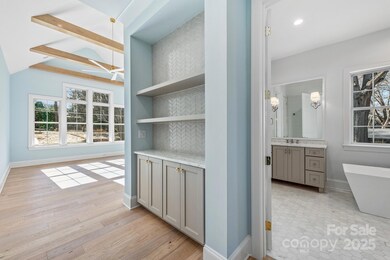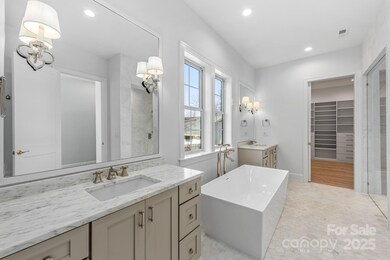
722 Hillside Ave Charlotte, NC 28209
Ashbrook-Clawson Village NeighborhoodEstimated payment $15,724/month
Highlights
- Under Construction
- Open Floorplan
- Wood Flooring
- Selwyn Elementary Rated A-
- Outdoor Fireplace
- Mud Room
About This Home
Happening in one of CLT’s most walkable neighborhoods is this stunning 5-bed, 5.5-bath home by Barringer Homes. Spanning 5,340 sq. ft on .44-acres, it offers the perfect balance of indoor and outdoor living.Interior details include a neutral color palette that creates a warm, sophisticated vibe. Vaulted ceilings w/ white oak collar tie beams add grandeur to the primary, dining, & bonus. A versatile 1st floor flex space is ideal for an office, playroom, or creative retreat. A custom DZ w/ built-in storage & a charming dog bath enhances everyday functionality.The screened-in patio with an outdoor fireplace extends the living space into a 100-foot-deep backyard, while the oversized 3-car garage provides abundant storage.Beyond its impeccable design, this home’s prime location sets it apart. Ashbrook’s exceptional walkability puts top-tier retail, dining, and entertainment just steps away. Experience a lifestyle where convenience meets luxury in one of Charlotte’s most vibrant communities.
Listing Agent
Barringer Realty LLC Brokerage Email: kristi@barringer-homes.com License #292753
Home Details
Home Type
- Single Family
Est. Annual Taxes
- $2,246
Year Built
- Built in 2025 | Under Construction
Lot Details
- Infill Lot
- Privacy Fence
- Back Yard Fenced
- Irrigation
- Cleared Lot
- Property is zoned NI-B
Parking
- 3 Car Attached Garage
- Driveway
Home Design
- Home is estimated to be completed on 8/20/25
- Brick Exterior Construction
- Slab Foundation
- Metal Siding
Interior Spaces
- 2-Story Property
- Open Floorplan
- Wet Bar
- Wired For Data
- Built-In Features
- Bar Fridge
- Pocket Doors
- Mud Room
- Entrance Foyer
- Great Room with Fireplace
- Screened Porch
- Pull Down Stairs to Attic
- Laundry Room
Kitchen
- Gas Range
- Freezer
- Dishwasher
- Wine Refrigerator
- Kitchen Island
- Disposal
Flooring
- Wood
- Tile
Bedrooms and Bathrooms
- Walk-In Closet
Outdoor Features
- Fireplace in Patio
- Outdoor Fireplace
Schools
- Selwyn Elementary School
- Alexander Graham Middle School
- Myers Park High School
Utilities
- Forced Air Zoned Heating and Cooling System
- Heat Pump System
- Underground Utilities
- Tankless Water Heater
- Gas Water Heater
- Cable TV Available
Listing and Financial Details
- Assessor Parcel Number 14914432
Community Details
Overview
- Built by Barringer Homes
- Ashbrook Subdivision, Lynway Floorplan
Security
- Card or Code Access
Map
Home Values in the Area
Average Home Value in this Area
Tax History
| Year | Tax Paid | Tax Assessment Tax Assessment Total Assessment is a certain percentage of the fair market value that is determined by local assessors to be the total taxable value of land and additions on the property. | Land | Improvement |
|---|---|---|---|---|
| 2024 | $2,246 | $550,000 | $550,000 | -- |
| 2023 | $2,246 | $574,600 | $550,000 | $24,600 |
| 2022 | $4,028 | $417,400 | $300,000 | $117,400 |
| 2021 | $2,128 | $417,400 | $300,000 | $117,400 |
| 2020 | $2,121 | $417,400 | $300,000 | $117,400 |
| 2019 | $2,106 | $417,400 | $300,000 | $117,400 |
| 2018 | $1,622 | $236,100 | $140,000 | $96,100 |
| 2017 | $1,591 | $236,100 | $140,000 | $96,100 |
| 2016 | $1,582 | $236,100 | $140,000 | $96,100 |
| 2015 | $1,570 | $236,100 | $140,000 | $96,100 |
| 2014 | -- | $236,100 | $140,000 | $96,100 |
Property History
| Date | Event | Price | Change | Sq Ft Price |
|---|---|---|---|---|
| 02/10/2025 02/10/25 | For Sale | $2,789,000 | +295.6% | $522 / Sq Ft |
| 07/13/2023 07/13/23 | Sold | $705,000 | +5.2% | $455 / Sq Ft |
| 06/06/2023 06/06/23 | For Sale | $670,000 | -- | $432 / Sq Ft |
Deed History
| Date | Type | Sale Price | Title Company |
|---|---|---|---|
| Warranty Deed | $765,000 | Chicago Title Insurance Compan | |
| Warranty Deed | $705,000 | None Listed On Document | |
| Interfamily Deed Transfer | -- | None Available |
Mortgage History
| Date | Status | Loan Amount | Loan Type |
|---|---|---|---|
| Previous Owner | $35,500 | Unknown | |
| Previous Owner | $52,000 | Credit Line Revolving | |
| Previous Owner | $35,000 | Credit Line Revolving | |
| Previous Owner | $25,000 | Credit Line Revolving |
Similar Homes in Charlotte, NC
Source: Canopy MLS (Canopy Realtor® Association)
MLS Number: 4220415
APN: 149-144-32
- 3722 Park Rd Unit Q
- 3726 Park Rd
- 1410 Paddock Cir
- 1105 Reece Rd
- 984 Park Slope Dr Unit 42
- 1113 Urban Place
- 879 Park Slope Dr Unit 23
- 1139 Hampton Gardens Ln Unit 33
- 1141 Hollyheath Ln Unit 41
- 1239 Reece Rd
- 1401 Heather Ln
- 1018 Davant Ln
- 1300 Reece Rd Unit 200
- 1300 Reece Rd Unit 302
- 3937 Arbor Ln Unit H
- 1210 Sewickley Dr
- 379 Ridgewood Ave
- 1446 Townes Rd
- 1209 Yale Place
- 1623 Geneva Ct
