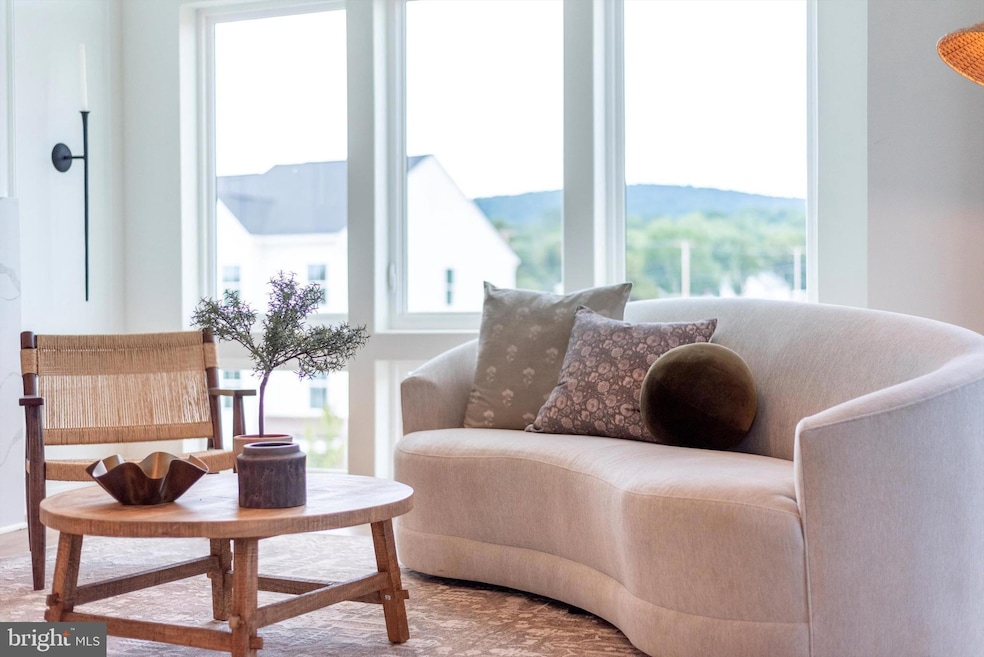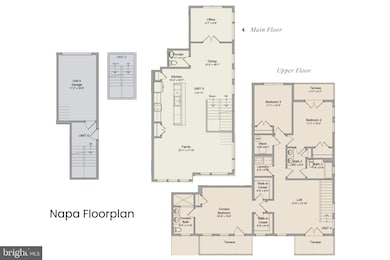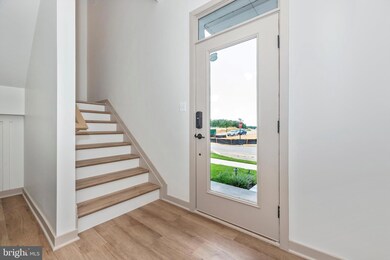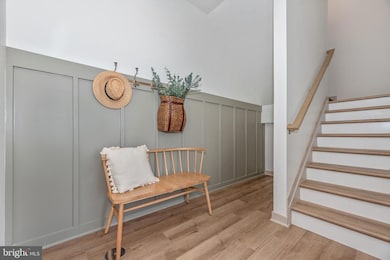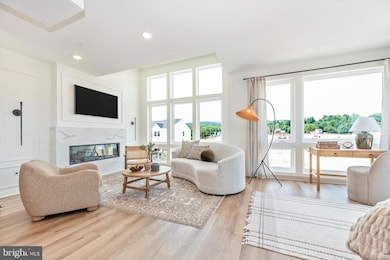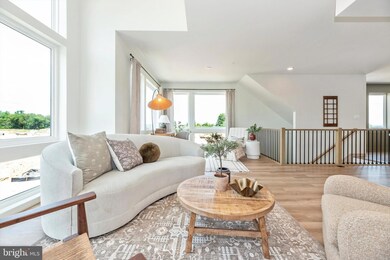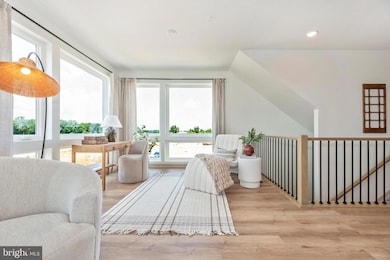
722 Iron Forge Rd Frederick, MD 21702
Taskers Chance NeighborhoodEstimated payment $3,460/month
Highlights
- New Construction
- Open Floorplan
- Main Floor Bedroom
- Frederick High School Rated A-
- Transitional Architecture
- Terrace
About This Home
New Construction Luxury End-Unit Condo. Experience elevated living in this stunning end-unit Napa floorplan, spanning the third and fourth floors and designed for both comfort and sophistication. Featuring the fresh and modern Verde design package, this home blends timeless elegance with new-age style. The main level boasts an expansive open-concept layout, highlighted by a magnificent 12-foot kitchen island, abundant windows that flood the space with natural light, and a dedicated office nook. The seamless flow between the kitchen, dining, and living areas makes it perfect for entertaining or everyday relaxation. Upstairs, the thoughtfully designed second level is dedicated to comfort and privacy. A spacious loft provides additional flexible living space, while the central laundry area offers everyday convenience. The primary suite is a true retreat, complete with its own private terrace, perfect for unwinding. Two additional bedrooms share a fully appointed large second bath while a third terrace ensures even more opportunities to enjoy the surrounding views. Ideally located near I-70, I-270, and Rt. 15, this vibrant community places shopping, dining, hiking, and all that downtown Frederick has to offer just minutes from your doorstep.
Property Details
Home Type
- Condominium
Est. Annual Taxes
- $6,400
Lot Details
- Property is in excellent condition
HOA Fees
Parking
- 1 Car Attached Garage
- 1 Driveway Space
- Rear-Facing Garage
- Garage Door Opener
- On-Street Parking
Home Design
- New Construction
- Transitional Architecture
- Hip Roof Shape
- Brick Exterior Construction
- Slab Foundation
- Advanced Framing
- Architectural Shingle Roof
- Vinyl Siding
- Passive Radon Mitigation
- CPVC or PVC Pipes
Interior Spaces
- 2,527 Sq Ft Home
- Property has 2 Levels
- Open Floorplan
- Ceiling height of 9 feet or more
- Recessed Lighting
- Double Pane Windows
- Insulated Doors
- Family Room
- Dining Room
- Den
Kitchen
- Electric Oven or Range
- Built-In Microwave
- Freezer
- Ice Maker
- Dishwasher
- Stainless Steel Appliances
- Kitchen Island
- Upgraded Countertops
- Disposal
Flooring
- Partially Carpeted
- Ceramic Tile
- Luxury Vinyl Plank Tile
Bedrooms and Bathrooms
- 3 Bedrooms
- Main Floor Bedroom
- En-Suite Bathroom
- Walk-In Closet
- Bathtub with Shower
- Walk-in Shower
Laundry
- Laundry Room
- Washer and Dryer Hookup
Home Security
Eco-Friendly Details
- Energy-Efficient Appliances
- Energy-Efficient Windows with Low Emissivity
Outdoor Features
- Multiple Balconies
- Terrace
Utilities
- Forced Air Heating and Cooling System
- Back Up Electric Heat Pump System
- Vented Exhaust Fan
- Programmable Thermostat
- Water Dispenser
- High-Efficiency Water Heater
Listing and Financial Details
- $650 Front Foot Fee per year
Community Details
Overview
- $860 Capital Contribution Fee
- Association fees include common area maintenance, management
- Low-Rise Condominium
- Built by Rocky Gorge Homes
- Gambrill Glenn Subdivision, Napa Floorplan
Amenities
- Picnic Area
- Common Area
Recreation
- Jogging Path
Pet Policy
- Pets Allowed
Security
- Fire Sprinkler System
Map
Home Values in the Area
Average Home Value in this Area
Property History
| Date | Event | Price | Change | Sq Ft Price |
|---|---|---|---|---|
| 03/31/2025 03/31/25 | For Sale | $488,926 | -- | $193 / Sq Ft |
Similar Homes in Frederick, MD
Source: Bright MLS
MLS Number: MDFR2061716
