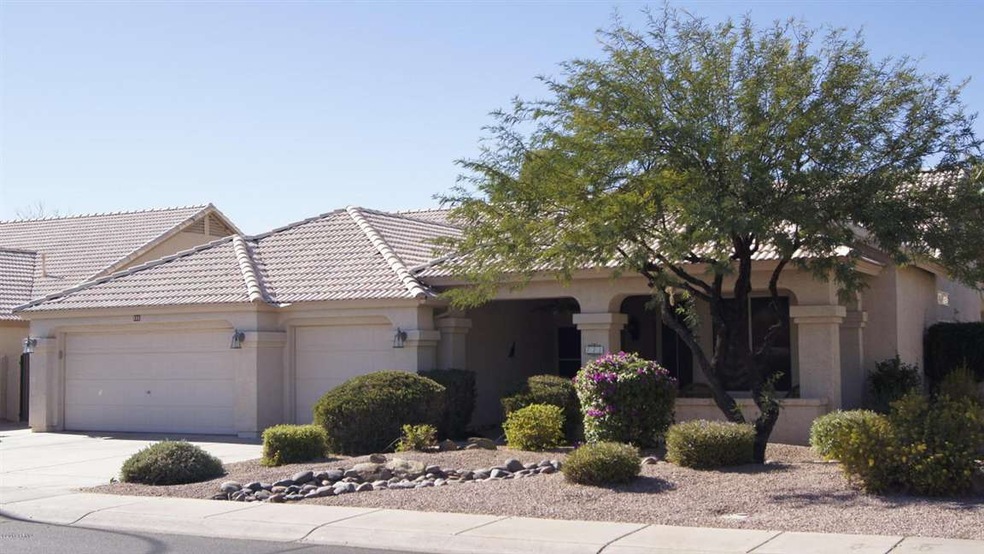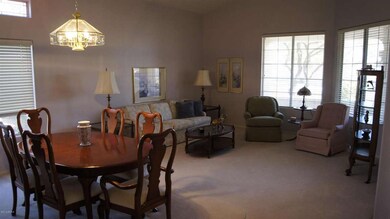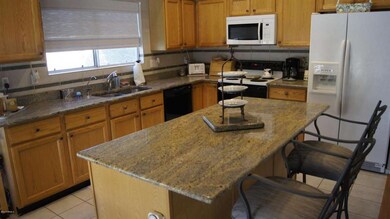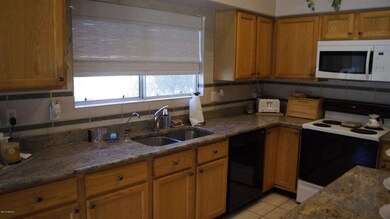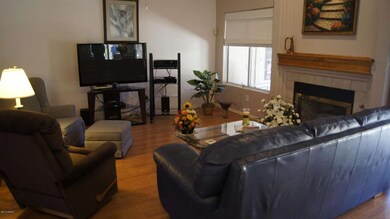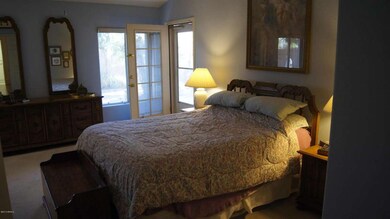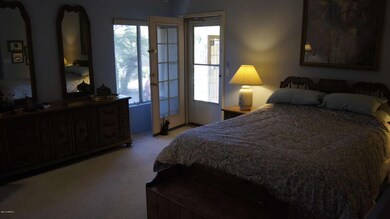
722 N Butte Ave Chandler, AZ 85226
West Chandler NeighborhoodHighlights
- Private Pool
- 0.2 Acre Lot
- Vaulted Ceiling
- Kyrene de las Brisas Elementary School Rated A-
- Community Lake
- Corner Lot
About This Home
As of December 2013Location, Location, Location! Super nice single level in desirable Park Promenade. Desert Breeze Park with lake, playgrounds, tennis, ball field, and walking paths is just down the street. Top notch Kyrene elementary and junior high schools are across from the park. Great home featuring 4 bedrooms, 2 baths, family room, fireplace, pebble tec pool, lovely landscaped corner lot, 3 car garage, and a cozy front porch. Truly a place you will be proud to call home!
Last Agent to Sell the Property
Frank Hanson
Coldwell Banker Realty License #BR511370000
Home Details
Home Type
- Single Family
Est. Annual Taxes
- $1,867
Year Built
- Built in 1995
Lot Details
- 8,917 Sq Ft Lot
- Desert faces the front and back of the property
- Block Wall Fence
- Corner Lot
- Front and Back Yard Sprinklers
HOA Fees
- $32 Monthly HOA Fees
Parking
- 3 Car Garage
- Garage Door Opener
Home Design
- Wood Frame Construction
- Tile Roof
- Stucco
Interior Spaces
- 2,188 Sq Ft Home
- 1-Story Property
- Vaulted Ceiling
- Ceiling Fan
- Double Pane Windows
- Family Room with Fireplace
Kitchen
- Eat-In Kitchen
- Built-In Microwave
- Dishwasher
- Granite Countertops
Flooring
- Carpet
- Laminate
- Tile
Bedrooms and Bathrooms
- 4 Bedrooms
- Walk-In Closet
- Primary Bathroom is a Full Bathroom
- 2 Bathrooms
- Dual Vanity Sinks in Primary Bathroom
- Bathtub With Separate Shower Stall
Laundry
- Laundry in unit
- Washer and Dryer Hookup
Outdoor Features
- Private Pool
- Covered patio or porch
Schools
- Kyrene De Las Brisas Elementary School
- Kyrene Aprende Middle School
- Corona Del Sol High School
Utilities
- Refrigerated Cooling System
- Heating System Uses Natural Gas
- High Speed Internet
- Cable TV Available
Additional Features
- No Interior Steps
- Property is near a bus stop
Listing and Financial Details
- Tax Lot 76
- Assessor Parcel Number 308-10-217
Community Details
Overview
- Park Promenade Association, Phone Number (480) 345-0046
- Built by Ryland
- Park Promenade Subdivision
- Community Lake
Recreation
- Community Playground
- Bike Trail
Map
Home Values in the Area
Average Home Value in this Area
Property History
| Date | Event | Price | Change | Sq Ft Price |
|---|---|---|---|---|
| 04/25/2025 04/25/25 | For Sale | $765,000 | 0.0% | $350 / Sq Ft |
| 07/28/2024 07/28/24 | Rented | $3,500 | 0.0% | -- |
| 07/13/2024 07/13/24 | Off Market | $3,500 | -- | -- |
| 05/23/2024 05/23/24 | For Rent | $3,500 | 0.0% | -- |
| 06/01/2023 06/01/23 | Rented | $3,500 | 0.0% | -- |
| 05/08/2023 05/08/23 | For Rent | $3,500 | 0.0% | -- |
| 12/03/2013 12/03/13 | Sold | $350,000 | 0.0% | $160 / Sq Ft |
| 11/03/2013 11/03/13 | Pending | -- | -- | -- |
| 11/03/2013 11/03/13 | For Sale | $349,900 | -- | $160 / Sq Ft |
Tax History
| Year | Tax Paid | Tax Assessment Tax Assessment Total Assessment is a certain percentage of the fair market value that is determined by local assessors to be the total taxable value of land and additions on the property. | Land | Improvement |
|---|---|---|---|---|
| 2025 | $2,627 | $33,808 | -- | -- |
| 2024 | $2,576 | $32,199 | -- | -- |
| 2023 | $2,576 | $49,720 | $9,940 | $39,780 |
| 2022 | $2,452 | $37,860 | $7,570 | $30,290 |
| 2021 | $2,586 | $35,830 | $7,160 | $28,670 |
| 2020 | $2,526 | $34,230 | $6,840 | $27,390 |
| 2019 | $2,452 | $33,270 | $6,650 | $26,620 |
| 2018 | $2,372 | $31,500 | $6,300 | $25,200 |
| 2017 | $2,260 | $29,030 | $5,800 | $23,230 |
| 2016 | $2,307 | $28,480 | $5,690 | $22,790 |
| 2015 | $2,129 | $27,160 | $5,430 | $21,730 |
Mortgage History
| Date | Status | Loan Amount | Loan Type |
|---|---|---|---|
| Open | $100,000 | Credit Line Revolving | |
| Open | $448,000 | New Conventional | |
| Previous Owner | $335,500 | New Conventional | |
| Previous Owner | $343,200 | New Conventional | |
| Previous Owner | $27,700 | Stand Alone Second | |
| Previous Owner | $335,764 | FHA | |
| Previous Owner | $343,660 | FHA | |
| Previous Owner | $7,000 | Credit Line Revolving |
Deed History
| Date | Type | Sale Price | Title Company |
|---|---|---|---|
| Warranty Deed | -- | Accommodation | |
| Warranty Deed | -- | Magnus Title | |
| Interfamily Deed Transfer | -- | East Title Agency Llc | |
| Interfamily Deed Transfer | -- | East Title Agency | |
| Interfamily Deed Transfer | -- | Accommodation | |
| Interfamily Deed Transfer | -- | East Title Agency Llc | |
| Interfamily Deed Transfer | -- | Accommodation | |
| Interfamily Deed Transfer | -- | Great Amer Title Agency Inc | |
| Interfamily Deed Transfer | -- | Accommodation | |
| Warranty Deed | $350,000 | Great American Title Agency | |
| Interfamily Deed Transfer | -- | -- | |
| Cash Sale Deed | $156,014 | United Title Agency | |
| Cash Sale Deed | $128,395 | United Title Agency |
Similar Homes in Chandler, AZ
Source: Arizona Regional Multiple Listing Service (ARMLS)
MLS Number: 5025521
APN: 308-10-217
- 802 N Butte Ave
- 4113 W Bart Dr
- 3930 W Monterey St Unit 115
- 4235 W Harrison St
- 3932 W Rene Dr
- 870 N Criss St
- 4165 W Park Ave
- 3601 W Galveston St
- 3661 W Oakland St
- 3628 W Oakland St
- 4573 W Ivanhoe St
- 952 N Alan Ct Unit II
- 419 N Valencia Dr
- 3962 W Roundabout Cir
- 390 N Enterprise Place Unit A6
- 4558 W Joshua Blvd
- 3702 W Megan St
- 4581 W Oakland St
- 4670 W Linda Ln
- 4674 W Linda Ln
