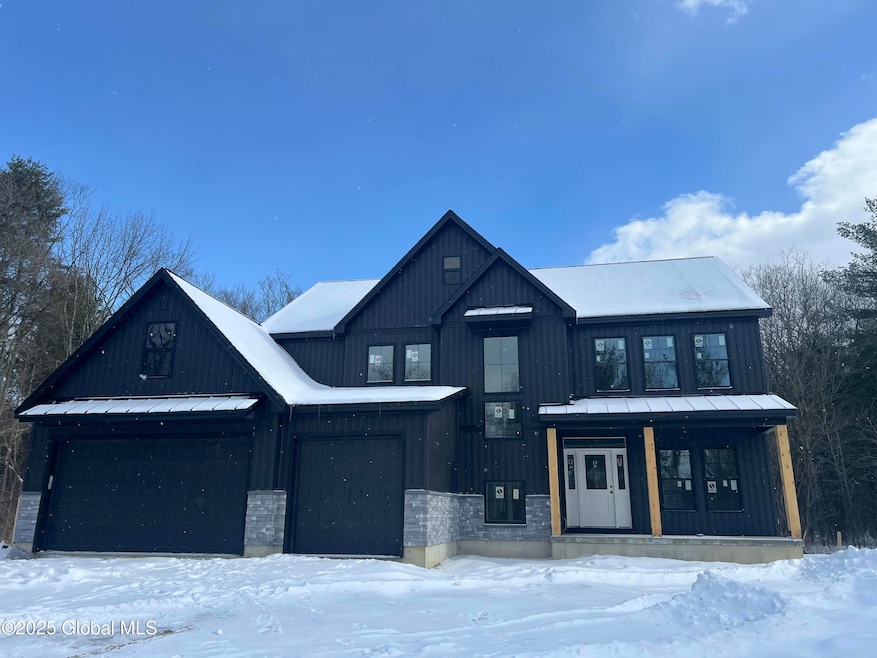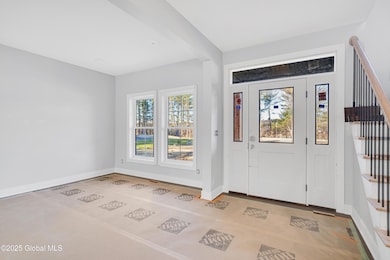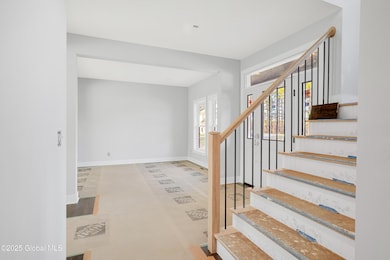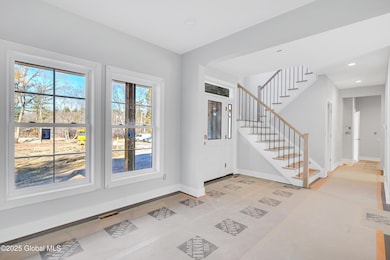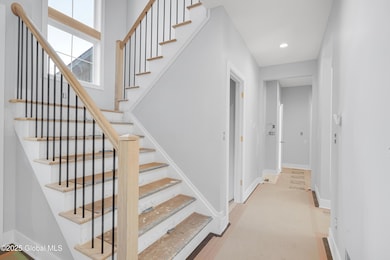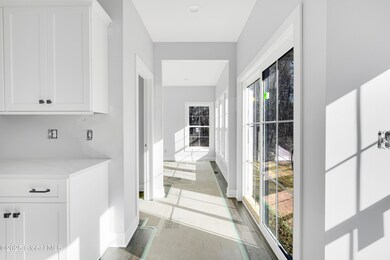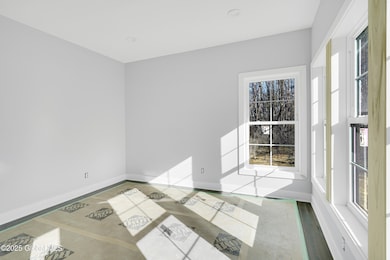722 Swaggertown Rd Scotia, NY 12302
Charlton NeighborhoodEstimated payment $6,052/month
Highlights
- New Construction
- 7 Acre Lot
- Cathedral Ceiling
- Burnt Hills Ballston Lake Senior High School Rated A-
- Colonial Architecture
- Wood Flooring
About This Home
Stunning new construction home set on 7+ acres in the Burnt Hills-Ballston Spa School District! Completion by 4/30, with landscaping & driveway early May. This home features 9' ceilings on the first floor & basement, recessed lighting throughout, and a cozy gas fireplace. The chefs kitchen boasts solid stone countertops, while the oversized 3-car garage provides ample space. The luxurious primary suite includes cathedral ceilings, heated tile floors in the bath, and multiple walk-in closets. Enjoy the convenience of 2nd-floor laundry and the comfort of heated tile floors in the mudroom. Don't miss this exceptional home!
Home Details
Home Type
- Single Family
Est. Annual Taxes
- $5,646
Year Built
- Built in 2025 | New Construction
Lot Details
- 7 Acre Lot
Parking
- 3 Car Attached Garage
- Driveway
Home Design
- Colonial Architecture
- Shingle Roof
- Metal Roof
- Stone Siding
- Vinyl Siding
Interior Spaces
- 2,900 Sq Ft Home
- Cathedral Ceiling
- Gas Fireplace
- Mud Room
- Entrance Foyer
- Great Room
- Dining Room
- Unfinished Basement
- Basement Window Egress
Kitchen
- Built-In Gas Oven
- Range with Range Hood
- Microwave
- Dishwasher
- Kitchen Island
- Stone Countertops
Flooring
- Wood
- Tile
Bedrooms and Bathrooms
- 4 Bedrooms
- Primary bedroom located on second floor
- Walk-In Closet
- Bathroom on Main Level
Laundry
- Laundry Room
- Laundry on upper level
- Dryer
- Washer
Schools
- Burnt Hills-Ballston Lake High School
Utilities
- Forced Air Zoned Heating and Cooling System
- 200+ Amp Service
- Septic Tank
Community Details
- No Home Owners Association
Listing and Financial Details
- Assessor Parcel Number 256.-1-71
Map
Home Values in the Area
Average Home Value in this Area
Tax History
| Year | Tax Paid | Tax Assessment Tax Assessment Total Assessment is a certain percentage of the fair market value that is determined by local assessors to be the total taxable value of land and additions on the property. | Land | Improvement |
|---|---|---|---|---|
| 2024 | $5,646 | $169,600 | $38,400 | $131,200 |
| 2023 | $5,659 | $169,600 | $38,400 | $131,200 |
| 2022 | $996 | $169,600 | $38,400 | $131,200 |
| 2021 | $996 | $169,600 | $38,400 | $131,200 |
| 2020 | $5,351 | $169,600 | $38,400 | $131,200 |
| 2018 | $5,329 | $169,600 | $38,400 | $131,200 |
| 2017 | $854 | $169,600 | $38,400 | $131,200 |
| 2016 | $5,026 | $169,600 | $38,400 | $131,200 |
Property History
| Date | Event | Price | Change | Sq Ft Price |
|---|---|---|---|---|
| 02/08/2025 02/08/25 | For Sale | $999,999 | -- | $345 / Sq Ft |
Mortgage History
| Date | Status | Loan Amount | Loan Type |
|---|---|---|---|
| Closed | $400,000 | New Conventional |
Source: Global MLS
MLS Number: 202511803
APN: 412200-256-000-0001-071-000-0000
- 44 Beechwood Dr
- 39 Beechwood Dr
- 16 Crooked St
- 10 Crooked St
- 6 Hillandale Dr
- 837 Sacandaga Rd
- L14 Sacandaga Rd
- 929 Sacandaga Rd
- 928 Sacandaga Rd
- 115 Droms Rd
- 6 Dawn Dr
- 11 Snake Hill Rd
- 232 Spring Rd
- 225 Droms Rd
- 9 Griffith Ln
- 7 Kalmia Dr
- 11 Saratoga Dr
- L15 Ridge Rd
- L-22 Ridge Rd
- 0 Fieldstone Estates Unit 201910342
