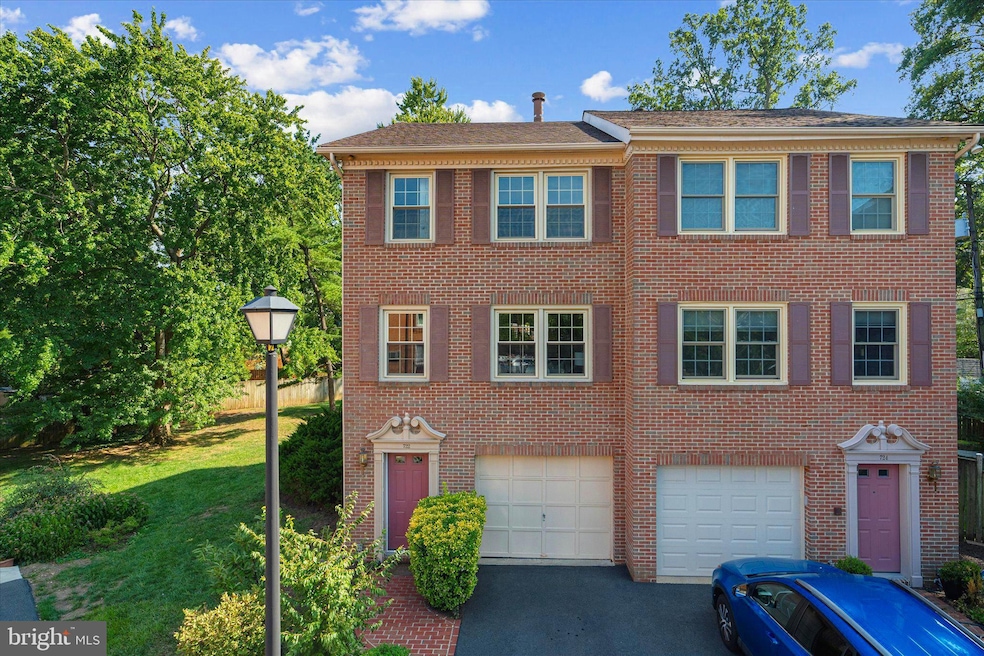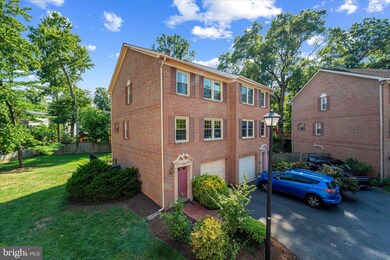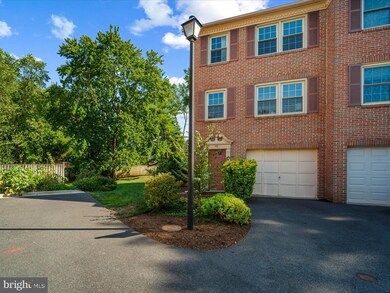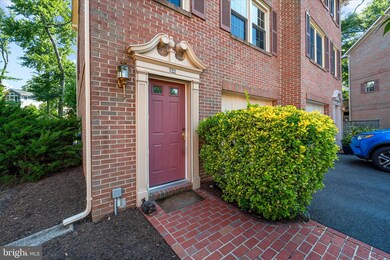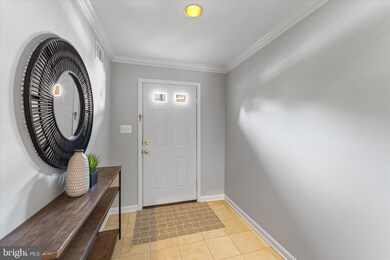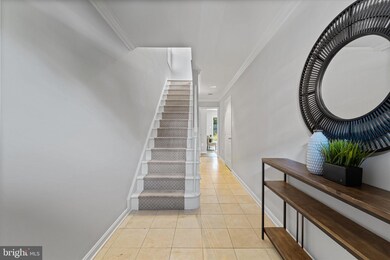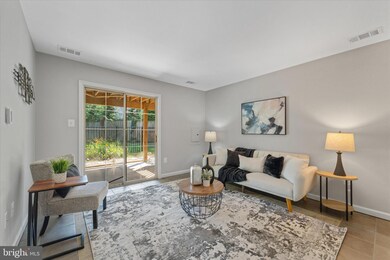
722 W Glebe Rd Alexandria, VA 22305
Beverly Hills NeighborhoodHighlights
- Colonial Architecture
- Wood Flooring
- 1 Fireplace
- Deck
- Main Floor Bedroom
- 4-minute walk to LeBosquet at Sunnyside
About This Home
As of October 2024Welcome home to 722 W Glebe Rd, a charming and beautifully updated townhouse in the heart of Alexandria City. This delightful 3-level, 3-bedroom, 3.5-bathroom home is ready for you to move in and start enjoying from day one.
As you enter, you're greeted by an inviting entryway with crown molding, leading to the main level or the lower level. The lower level features a full bedroom and bathroom, with sliding doors that open to the backyard patio—perfect for outdoor relaxation.
The main level boasts a spacious and open kitchen with fresh paint, plenty of natural light, and sliding doors leading to a private deck, making it an ideal space for both cooking and entertaining. Adjacent to the kitchen, the great room with a cozy fireplace provides a warm atmosphere for gatherings. A conveniently located half-bath completes this level.
On the upper level, you'll find two generously sized bedrooms, each with its own full bathroom, offering privacy and comfort for all.
With only one neighbor, this home feels like a duplex, offering added peace and privacy. Located next to the community HOA yard, it also provides a sense of openness that's hard to find.
Situated in an unbeatable location, you're just 1.5 miles from Amazon HQ2 and the Crystal City Metro, 1 mile to the vibrant Del Ray neighborhood, 1.2 miles to Potomac Yard, and close to major commuter routes. An attached one-car garage and driveway provide ample parking.
The whole home has just been freshly painted and landscaped, so all that's left for you to do is move in and start making memories in this beautiful home. Welcome home!
Townhouse Details
Home Type
- Townhome
Est. Annual Taxes
- $8,247
Year Built
- Built in 1987
Lot Details
- 1,725 Sq Ft Lot
- Back Yard Fenced
HOA Fees
- $100 Monthly HOA Fees
Parking
- 1 Car Attached Garage
- Front Facing Garage
- Driveway
Home Design
- Colonial Architecture
- Slab Foundation
- Asphalt Roof
- Masonry
Interior Spaces
- 1,738 Sq Ft Home
- Property has 3 Levels
- Central Vacuum
- 1 Fireplace
- Screen For Fireplace
- Dining Area
- Wood Flooring
Kitchen
- Breakfast Area or Nook
- Eat-In Kitchen
- Built-In Microwave
- Ice Maker
- Dishwasher
- Disposal
Bedrooms and Bathrooms
- Main Floor Bedroom
Laundry
- Laundry in unit
- Dryer
- Washer
Outdoor Features
- Deck
Schools
- Charles Barrett Elementary School
- George Washington Middle School
- Alexandria City High School
Utilities
- Central Air
- Heat Pump System
- Electric Water Heater
Listing and Financial Details
- Tax Lot 10
- Assessor Parcel Number 50519890
Community Details
Overview
- Association fees include snow removal, lawn maintenance
- Beverley Crest Hoa, Inc HOA
- Beverley Hills Crest Subdivision
Pet Policy
- Pets Allowed
Map
Home Values in the Area
Average Home Value in this Area
Property History
| Date | Event | Price | Change | Sq Ft Price |
|---|---|---|---|---|
| 10/24/2024 10/24/24 | Sold | $763,500 | -2.7% | $439 / Sq Ft |
| 09/05/2024 09/05/24 | For Sale | $784,500 | +22.6% | $451 / Sq Ft |
| 03/01/2019 03/01/19 | Sold | $640,000 | +4.9% | $368 / Sq Ft |
| 02/03/2019 02/03/19 | Pending | -- | -- | -- |
| 02/01/2019 02/01/19 | For Sale | $609,900 | +7.0% | $351 / Sq Ft |
| 01/20/2017 01/20/17 | Sold | $570,000 | 0.0% | $328 / Sq Ft |
| 01/03/2017 01/03/17 | Pending | -- | -- | -- |
| 12/16/2016 12/16/16 | For Sale | $570,000 | -- | $328 / Sq Ft |
Tax History
| Year | Tax Paid | Tax Assessment Tax Assessment Total Assessment is a certain percentage of the fair market value that is determined by local assessors to be the total taxable value of land and additions on the property. | Land | Improvement |
|---|---|---|---|---|
| 2024 | $8,881 | $726,676 | $355,402 | $371,274 |
| 2023 | $7,915 | $713,039 | $348,434 | $364,605 |
| 2022 | $7,881 | $710,017 | $348,434 | $361,583 |
| 2021 | $6,782 | $610,955 | $305,518 | $305,437 |
| 2020 | $7,026 | $588,676 | $293,768 | $294,908 |
| 2019 | $6,459 | $571,632 | $288,148 | $283,484 |
| 2018 | $6,314 | $558,746 | $288,148 | $270,598 |
| 2017 | $6,360 | $562,841 | $288,148 | $274,693 |
| 2016 | $5,853 | $545,470 | $270,777 | $274,693 |
| 2015 | $5,575 | $534,482 | $270,777 | $263,705 |
| 2014 | $5,122 | $491,037 | $255,450 | $235,587 |
Mortgage History
| Date | Status | Loan Amount | Loan Type |
|---|---|---|---|
| Previous Owner | $343,500 | New Conventional | |
| Previous Owner | $538,600 | Stand Alone Refi Refinance Of Original Loan | |
| Previous Owner | $544,850 | New Conventional | |
| Previous Owner | $541,500 | New Conventional | |
| Previous Owner | $85,000 | Credit Line Revolving | |
| Previous Owner | $638,000 | No Value Available |
Deed History
| Date | Type | Sale Price | Title Company |
|---|---|---|---|
| Deed | $763,500 | None Listed On Document | |
| Warranty Deed | $641,000 | Double Eagle Title | |
| Warranty Deed | $570,000 | Rgs Title Llc | |
| Deed | $184,000 | -- |
Similar Homes in the area
Source: Bright MLS
MLS Number: VAAX2037380
APN: 006.04-02-11
- 3810 Brighton Ct
- 695 W Glebe Rd
- 3819 Elbert Ave
- 3829 Elbert Ave
- 3802 Cameron Mills Rd
- 416 W Glebe Rd
- 3906 Elbert Ave
- 3415 Alabama Ave
- 1000 Valley Dr
- 3913 Elbert Ave
- 3306 Old Dominion Blvd
- 3303 Old Dominion Blvd
- 708 S Overlook Dr
- 2740 S Troy St
- 810 Grand View Dr
- 1144 Valley Dr
- 1146 Valley Dr
- 3200 Holly St
- 3106 Russell Rd
- 3211 S Glebe Rd
