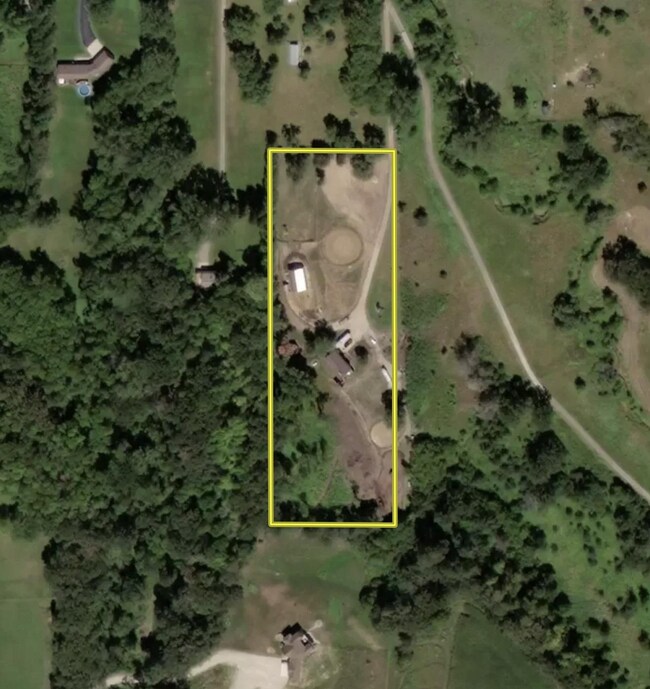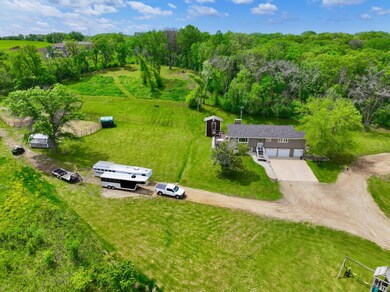
Highlights
- Deck
- No HOA
- Living Room
- 2 Fireplaces
- The kitchen features windows
- Workroom
About This Home
As of July 2024Welcome to "The Ranch," an idyllic haven tailored for equine enthusiasts! Meticulously maintained, this property epitomizes the ultimate equestrian lifestyle. A 32'x48' pole building, complete with insulated sidewalls and four box stalls, and tie wall awaits. Outside, a wash spot offer convenience. Amish-built sheds, spacious pastures, and premium pipe round pens cater to training needs. Positioned near Chester Woods Park, scenic trails await. The charming residence is a rare find!
Home Details
Home Type
- Single Family
Est. Annual Taxes
- $4,488
Year Built
- Built in 1979
Lot Details
- 5.01 Acre Lot
- Lot Dimensions are 269x810
Parking
- 3 Car Garage
- Tuck Under Garage
- Garage Door Opener
Home Design
- Bi-Level Home
Interior Spaces
- 2 Fireplaces
- Wood Burning Fireplace
- Family Room
- Living Room
- Workroom
- Utility Room
Kitchen
- Range
- Dishwasher
- The kitchen features windows
Bedrooms and Bathrooms
- 3 Bedrooms
Laundry
- Dryer
- Washer
Finished Basement
- Basement Fills Entire Space Under The House
- Basement Window Egress
Outdoor Features
- Deck
Utilities
- Forced Air Heating and Cooling System
- Propane
- Well
Community Details
- No Home Owners Association
Listing and Financial Details
- Assessor Parcel Number 632422036074
Map
Home Values in the Area
Average Home Value in this Area
Property History
| Date | Event | Price | Change | Sq Ft Price |
|---|---|---|---|---|
| 07/15/2024 07/15/24 | Sold | $500,000 | -13.0% | $214 / Sq Ft |
| 05/29/2024 05/29/24 | Pending | -- | -- | -- |
| 04/26/2024 04/26/24 | For Sale | $575,000 | +94.9% | $246 / Sq Ft |
| 12/11/2018 12/11/18 | Sold | $295,000 | -10.6% | $104 / Sq Ft |
| 11/12/2018 11/12/18 | Pending | -- | -- | -- |
| 08/24/2018 08/24/18 | For Sale | $329,900 | -- | $116 / Sq Ft |
Tax History
| Year | Tax Paid | Tax Assessment Tax Assessment Total Assessment is a certain percentage of the fair market value that is determined by local assessors to be the total taxable value of land and additions on the property. | Land | Improvement |
|---|---|---|---|---|
| 2023 | $4,052 | $413,900 | $110,000 | $303,900 |
| 2022 | $4,488 | $427,300 | $110,000 | $317,300 |
| 2021 | $3,728 | $368,000 | $90,000 | $278,000 |
| 2020 | $3,824 | $340,500 | $90,000 | $250,500 |
| 2019 | $3,340 | $332,200 | $90,000 | $242,200 |
| 2018 | $3,140 | $291,400 | $80,000 | $211,400 |
| 2017 | $3,054 | $279,600 | $80,000 | $199,600 |
| 2016 | $3,172 | $257,200 | $76,200 | $181,000 |
| 2015 | $2,850 | $242,400 | $75,600 | $166,800 |
| 2014 | $2,560 | $235,300 | $75,300 | $160,000 |
| 2012 | -- | $235,900 | $66,835 | $169,065 |
Mortgage History
| Date | Status | Loan Amount | Loan Type |
|---|---|---|---|
| Open | $475,000 | New Conventional | |
| Previous Owner | $200,000 | Stand Alone Refi Refinance Of Original Loan | |
| Previous Owner | $140,000 | Credit Line Revolving | |
| Previous Owner | $200,000 | New Conventional |
Deed History
| Date | Type | Sale Price | Title Company |
|---|---|---|---|
| Warranty Deed | $500,000 | Rochester Title | |
| Warranty Deed | $295,000 | Burnet Title | |
| Warranty Deed | $266,385 | Burnet Title | |
| Interfamily Deed Transfer | -- | Attorney |
Similar Homes in Eyota, MN
Source: NorthstarMLS
MLS Number: 6523391
APN: 63.24.22.036074
- 6550 Ranch View Ln SE
- 3335 Grant Rd SE
- 5614 Eisenhower Dr SE
- 8735 30th St SE
- 52XX 70th Ave SE
- 50XX 70th Ave SE
- 5491 Creekwood Ct SE
- 6717 10th St SE
- 70xx 54th St SE
- 5174 61st Ave SE
- 3719 50th Ave SE
- 5960 Woodrose Ct SE
- 5152 14th St SE
- 5332 Logan St SE
- 4118 29th St SE
- 1227 50th Ave SE
- 962 Wilbur Ln SE
- 3221 41st Ave SE
- 439 Spring Day Ave NE
- 4441 Red Hawk Dr SE






