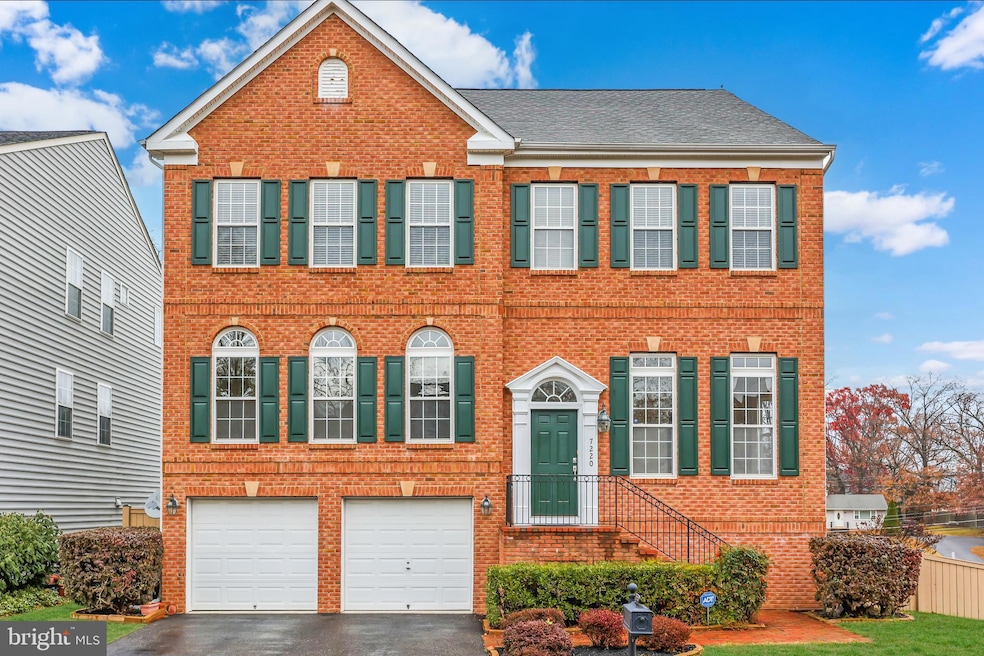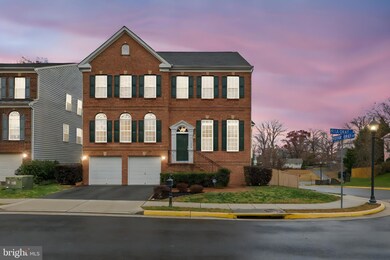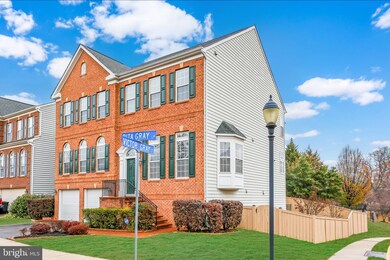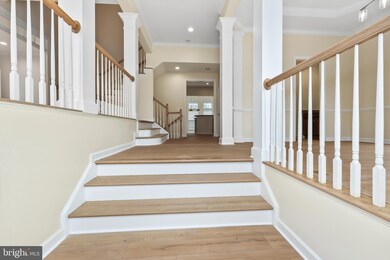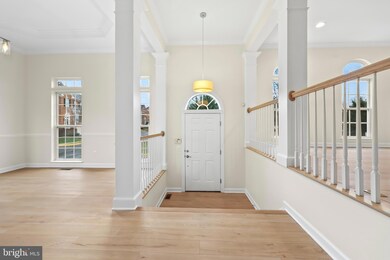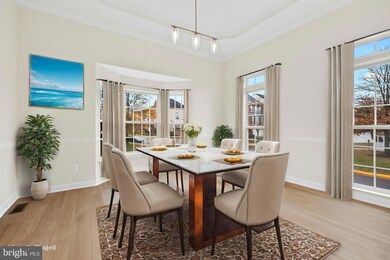
7220 Rita Gray Loop Alexandria, VA 22315
Highlights
- Open Floorplan
- Deck
- 2 Car Attached Garage
- Colonial Architecture
- 2 Fireplaces
- Eat-In Kitchen
About This Home
As of February 2025Stunning former model home! This impeccable 5-bedroom, 4.5-bath residence boasts a bright and open floor plan, designed for modern living. Recently updated in 2024, it features fresh paint, new light fixtures, ceiling fans, luxury vinyl plank flooring throughout, and soaring high ceilings.
The main level includes a spacious gourmet kitchen with a large center island, upscale stainless-steel appliances, and a brand-new range and stovetop (2024). With abundant cabinet and counter space, the kitchen opens to the great room, complete with a cozy fireplace. It also connects to a unique sunroom, featuring three sides of floor-to-ceiling windows that flood the space with natural light. The sunroom leads to a private deck overlooking the tree-lined backyard.
The rest of expansive first floor also offers a formal dining room, living room, half bath, and French doors leading to a den/office. The home has been updated with new toilets, light fixtures, and door hardware, and includes a built-in vacuum system running throughout.
Upstairs, you’ll find four generously sized bedrooms, including the primary suite with French doors, a tray ceiling, a huge walk-in closet, and a luxurious bath with double sinks, a separate tub and shower. The suite opens to a vaulted sitting room. A second bedroom features its own en suite bath, while a hallway bath with double sinks serves the remaining bedrooms. The upper level also includes a full laundry room.
The lower level offers an open, light-filled family room and game room/exercise space, along with an additional bonus room and full bath. This level walks out to the backyard, where a newly updated (2024) deck and fenced-in yard provide the perfect retreat.
The HVAC system was replaced in 2013, and while the windows and roof are original, they have been meticulously maintained.
Conveniently located just minutes from the Springfield Metro, shops, restaurants, and more.
Last Agent to Sell the Property
Tien Dao
Redfin Corporation License #SP200205642

Home Details
Home Type
- Single Family
Est. Annual Taxes
- $10,543
Year Built
- Built in 2006
Lot Details
- 6,163 Sq Ft Lot
- Back Yard Fenced
- Property is zoned 304
HOA Fees
- $223 Monthly HOA Fees
Parking
- 2 Car Attached Garage
- 2 Driveway Spaces
- Front Facing Garage
- Garage Door Opener
Home Design
- Colonial Architecture
- Brick Exterior Construction
- Vinyl Siding
Interior Spaces
- Property has 3 Levels
- Open Floorplan
- Central Vacuum
- Ceiling Fan
- Recessed Lighting
- 2 Fireplaces
- Screen For Fireplace
- Window Treatments
- Alarm System
Kitchen
- Eat-In Kitchen
- Built-In Oven
- Built-In Range
- Stove
- Dishwasher
- Kitchen Island
- Disposal
Flooring
- Carpet
- Ceramic Tile
- Luxury Vinyl Plank Tile
Bedrooms and Bathrooms
Laundry
- Dryer
- Washer
Finished Basement
- Walk-Out Basement
- Natural lighting in basement
Outdoor Features
- Deck
- Exterior Lighting
Schools
- Lane Elementary School
- Hayfield Secondary High School
Utilities
- Forced Air Heating and Cooling System
- Natural Gas Water Heater
Listing and Financial Details
- Tax Lot 1
- Assessor Parcel Number 0913 21 0001
Community Details
Overview
- Association fees include management, snow removal, trash
- Windsor Knoll HOA
- Windsor Knoll Subdivision
Amenities
- Common Area
Recreation
- Community Playground
Map
Home Values in the Area
Average Home Value in this Area
Property History
| Date | Event | Price | Change | Sq Ft Price |
|---|---|---|---|---|
| 02/28/2025 02/28/25 | Sold | $1,200,000 | -4.0% | $267 / Sq Ft |
| 01/31/2025 01/31/25 | For Sale | $1,250,000 | 0.0% | $278 / Sq Ft |
| 01/29/2025 01/29/25 | Pending | -- | -- | -- |
| 12/28/2024 12/28/24 | Off Market | $1,250,000 | -- | -- |
| 12/13/2024 12/13/24 | For Sale | $1,250,000 | -- | $278 / Sq Ft |
Tax History
| Year | Tax Paid | Tax Assessment Tax Assessment Total Assessment is a certain percentage of the fair market value that is determined by local assessors to be the total taxable value of land and additions on the property. | Land | Improvement |
|---|---|---|---|---|
| 2024 | $10,543 | $910,030 | $309,000 | $601,030 |
| 2023 | $10,270 | $910,030 | $309,000 | $601,030 |
| 2022 | $9,543 | $834,510 | $278,000 | $556,510 |
| 2021 | $9,517 | $811,000 | $260,000 | $551,000 |
| 2020 | $8,899 | $751,960 | $260,000 | $491,960 |
| 2019 | $8,899 | $751,960 | $260,000 | $491,960 |
| 2018 | $8,315 | $723,040 | $250,000 | $473,040 |
| 2017 | $8,017 | $690,510 | $240,000 | $450,510 |
| 2016 | $7,839 | $676,680 | $235,000 | $441,680 |
| 2015 | $8,034 | $719,870 | $250,000 | $469,870 |
| 2014 | $7,350 | $660,070 | $229,000 | $431,070 |
Mortgage History
| Date | Status | Loan Amount | Loan Type |
|---|---|---|---|
| Open | $1,200,000 | VA | |
| Closed | $1,200,000 | VA | |
| Previous Owner | $456,000 | New Conventional | |
| Previous Owner | $485,000 | New Conventional | |
| Previous Owner | $80,000 | Credit Line Revolving | |
| Previous Owner | $417,000 | New Conventional | |
| Previous Owner | $720,700 | New Conventional |
Deed History
| Date | Type | Sale Price | Title Company |
|---|---|---|---|
| Warranty Deed | $1,200,000 | Fidelity National Title | |
| Warranty Deed | $1,200,000 | Fidelity National Title | |
| Interfamily Deed Transfer | -- | None Available | |
| Warranty Deed | $649,900 | -- | |
| Special Warranty Deed | $900,992 | -- | |
| Special Warranty Deed | $1,520,000 | -- |
Similar Homes in Alexandria, VA
Source: Bright MLS
MLS Number: VAFX2213754
APN: 0913-21-0001
- 7124 Beulah St
- 6369 Silver Ridge Cir
- 7312 Gene St
- 6331 Steinway St
- 6335 Rockshire St
- 6516 Walter Dr
- 6469 Rockshire Ct
- 6480 Rockshire St
- 7461 Gadsby Square
- 6329 Miller Dr
- 7436 Collins Meade Way
- 6631 Rockleigh Way
- 7449 Foxleigh Way
- 6638 Briarleigh Way
- 6035D Curtier Dr
- 6016C Curtier Dr Unit C
- 6901 Victoria Dr Unit I
- 6913 Victoria Dr
- 6118A Essex House Square
- 6905 Victoria Dr Unit A
