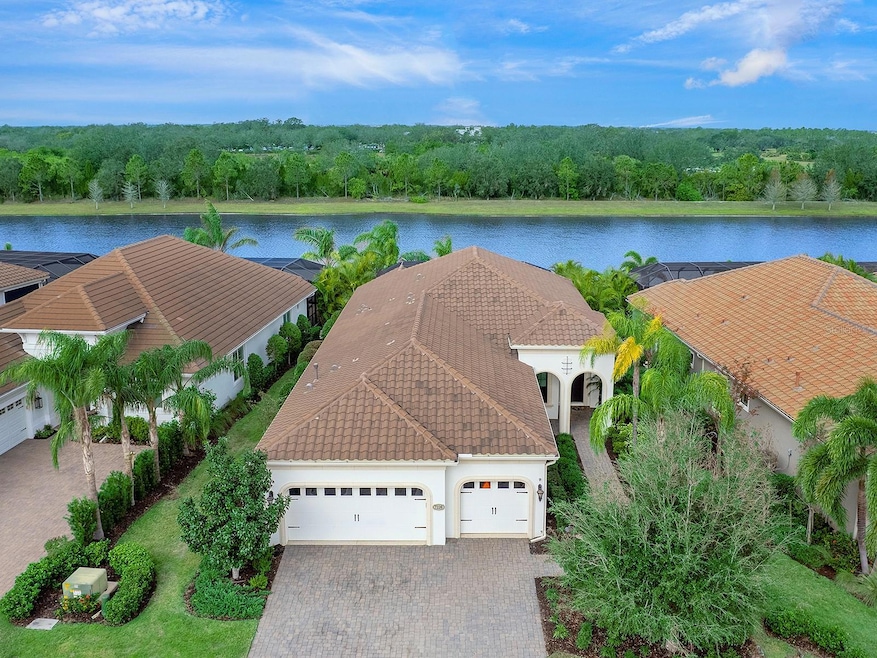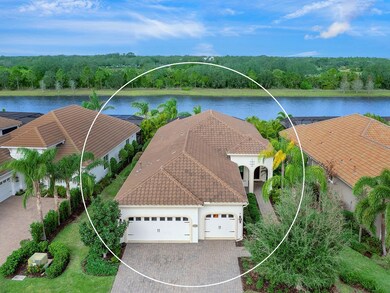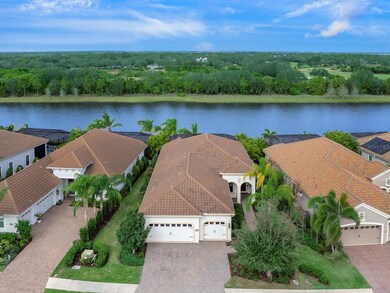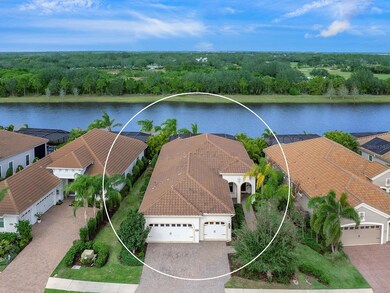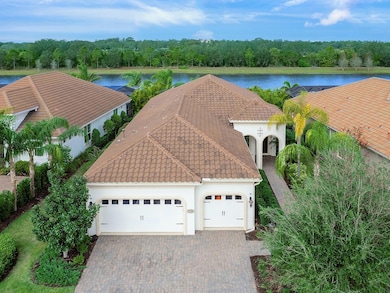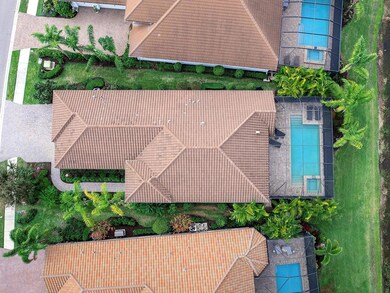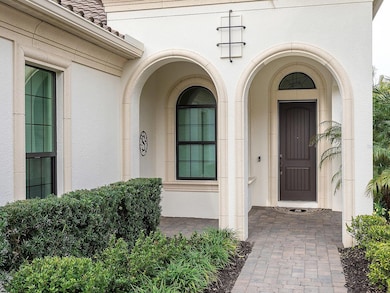
7220 Whittlebury Trail Bradenton, FL 34202
Estimated payment $7,959/month
Highlights
- Heated In Ground Pool
- Lake View
- Engineered Wood Flooring
- Robert Willis Elementary School Rated A-
- Open Floorplan
- Outdoor Kitchen
About This Home
Under contract-accepting backup offers. Timeless appeal in Country Club East, this home offers an exceptional blend of style, comfort, and functionality. A large paver driveway and walkway lead to a solid front door framed by arches and an arched transom window creating an inviting and elegant entrance. The family room is a bright and open space with a tray ceiling and pocketing sliders that seamlessly connect the indoors to the lanai. Transom and side windows fill the room with more natural light, enhancing its welcoming ambiance. The thoughtfully designed kitchen boasts cream cabinetry with some pullouts and a double trash cabinet, a cabinet-faced vent hood, stainless steel appliances, and a gas cooktop with 5 burners. A floating central island with seating and storage on both sides serves as a perfect gathering spot, illuminated by three stylish pendant lights. A tile backsplash perfectly complements the granite countertops and cream cabinetry. The breakfast area, adorned with a designer light and a large window, offers an ideal space for hosting meals. The office provides a private and serene workspace with new carpet and two arched windows. The luxurious primary suite is a retreat featuring a tray ceiling, a cozy sitting area with a large picture window and new carpeting. The en-suite primary bath is a spa-like haven with dual sinks, a walk-in shower with stone tile, a private water closet, and two walk-in closets equipped with built-ins and drawers for optimal storage. Two sizable guest suites each include neutral carpeting, spacious walk-in closets, and en-suite bathrooms featuring subway tile, solid surface countertops, and designer lighting. A bonus flex space with a window and carpeting offers endless possibilities, whether as a media room, gym, or multipurpose area. The outdoor living area is equally impressive, with a paver lanai that features a stunning lake view and no homes across the water. The space is perfect for entertaining, with a sparkling spa and pool, a fire pit, and an outdoor kitchen complete with weather-resistant cabinets, a sink, refrigerator, grill, and hood. A custom trimmed wood ceiling and surround sound system add the finishing touches to this outdoor oasis. Residents of Country Club East enjoy an array of amenities, including a gym with state-of-the-art exercise equipment and community pools. Additionally, residents are near The Mall at University Town Center, Lakewood Ranch Main Street, Waterside Place and numerous dining options. Experience luxury living in this meticulously designed home, where every detail has been considered to provide the ultimate Lakewood Ranch life in Country Club East. 7220 Whittlebury Trail is a home that beautifully combines luxury, practicality, and an unbeatable location, offering a truly exceptional lifestyle in Country Club East.
Listing Agent
PREMIER SOTHEBYS INTL REALTY Brokerage Phone: 941-907-9541 License #3106155

Co-Listing Agent
PREMIER SOTHEBYS INTL REALTY Brokerage Phone: 941-907-9541 License #3060476
Home Details
Home Type
- Single Family
Est. Annual Taxes
- $15,386
Year Built
- Built in 2019
Lot Details
- 9,291 Sq Ft Lot
- Southeast Facing Home
- Mature Landscaping
- Level Lot
- Irrigation
- Landscaped with Trees
- Property is zoned PDMU/A
HOA Fees
Parking
- 3 Car Attached Garage
- Garage Door Opener
- Driveway
Home Design
- Slab Foundation
- Tile Roof
- Block Exterior
Interior Spaces
- 2,399 Sq Ft Home
- 1-Story Property
- Open Floorplan
- Crown Molding
- Tray Ceiling
- Ceiling Fan
- Sliding Doors
- Great Room
- Family Room Off Kitchen
- Dining Room
- Home Office
- Bonus Room
- Lake Views
- Hurricane or Storm Shutters
Kitchen
- Eat-In Kitchen
- Built-In Oven
- Cooktop with Range Hood
- Microwave
- Dishwasher
- Wine Refrigerator
- Disposal
Flooring
- Engineered Wood
- Carpet
- Tile
Bedrooms and Bathrooms
- 3 Bedrooms
- Split Bedroom Floorplan
- En-Suite Bathroom
- Closet Cabinetry
- Walk-In Closet
- Dual Sinks
- Private Water Closet
- Shower Only
Laundry
- Laundry Room
- Dryer
- Washer
Pool
- Heated In Ground Pool
- Heated Spa
- In Ground Spa
- Saltwater Pool
Outdoor Features
- Covered patio or porch
- Outdoor Kitchen
Location
- Property is near a golf course
Schools
- Robert E Willis Elementary School
- Nolan Middle School
- Lakewood Ranch High School
Utilities
- Central Heating and Cooling System
- Vented Exhaust Fan
- Thermostat
- Underground Utilities
- Natural Gas Connected
- Gas Water Heater
- High Speed Internet
- Cable TV Available
Community Details
- Association fees include 24-Hour Guard
- Castle Group / Megan Heins Association, Phone Number (941) 210-4390
- Visit Association Website
- Country Club East Association
- Built by Neal Signature
- Lakewood Ranch Community
- Country Club East At Lakewd Rnch Vv1 Subdivision
Listing and Financial Details
- Visit Down Payment Resource Website
- Tax Lot 76
- Assessor Parcel Number 586315309
- $2,653 per year additional tax assessments
Map
Home Values in the Area
Average Home Value in this Area
Tax History
| Year | Tax Paid | Tax Assessment Tax Assessment Total Assessment is a certain percentage of the fair market value that is determined by local assessors to be the total taxable value of land and additions on the property. | Land | Improvement |
|---|---|---|---|---|
| 2024 | $13,664 | $921,561 | $169,150 | $752,411 |
| 2023 | $13,664 | $895,090 | $160,650 | $734,440 |
| 2022 | $13,253 | $753,772 | $157,500 | $596,272 |
| 2021 | $11,042 | $510,475 | $145,000 | $365,475 |
| 2020 | $11,313 | $494,989 | $140,000 | $354,989 |
| 2019 | $5,923 | $140,000 | $140,000 | $0 |
| 2018 | $5,561 | $135,000 | $135,000 | $0 |
| 2017 | $2,322 | $155,000 | $0 | $0 |
| 2016 | $2,528 | $165,000 | $0 | $0 |
Property History
| Date | Event | Price | Change | Sq Ft Price |
|---|---|---|---|---|
| 02/03/2025 02/03/25 | Pending | -- | -- | -- |
| 01/21/2025 01/21/25 | For Sale | $1,115,000 | -- | $465 / Sq Ft |
Deed History
| Date | Type | Sale Price | Title Company |
|---|---|---|---|
| Special Warranty Deed | $172,346 | Allegiant Ttl Professionals |
Mortgage History
| Date | Status | Loan Amount | Loan Type |
|---|---|---|---|
| Open | $650,000 | VA | |
| Closed | $542,518 | Construction |
Similar Homes in Bradenton, FL
Source: Stellar MLS
MLS Number: A4636894
APN: 5863-1530-9
- 7213 Whittlebury Trail
- 15430 Blackmoor Terrace
- 15407 Castle Park Terrace
- 7130 Whittlebury Trail
- 7113 Whittlebury Trail
- 15520 Castle Park Terrace
- 15618 Castle Park Terrace
- 15024 Castle Park Terrace
- 7044 Whittlebury Trail
- 7036 Whittlebury Trail
- 7020 Whittlebury Trail
- 7014 Whittlebury Trail
- 16003 Kendleshire Terrace
- 15908 Castle Park Terrace
- 7216 Prestbury Cir
- 7036 Highgate Ln
- 7004 Highgate Ln
- 7211 Prestbury Cir
- 7115 Callander Cove
- 14817 Secret Harbor Place
