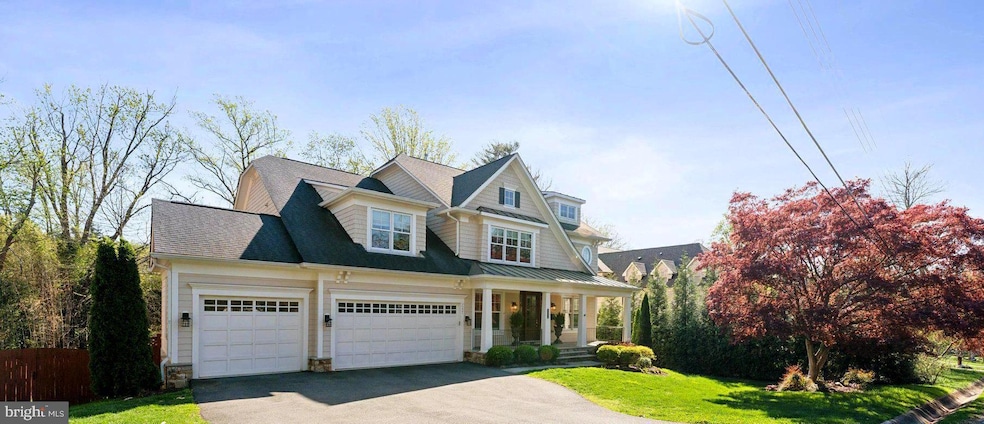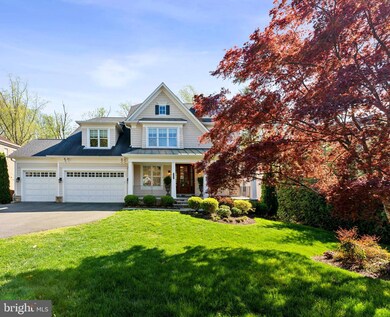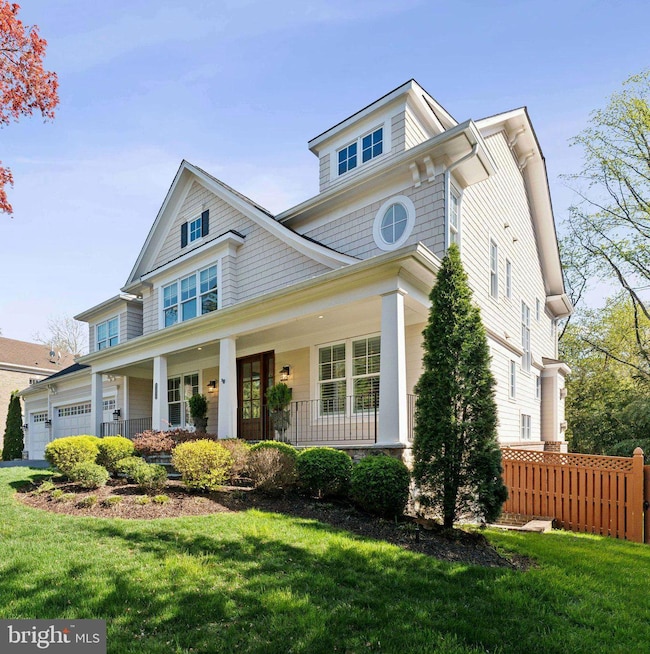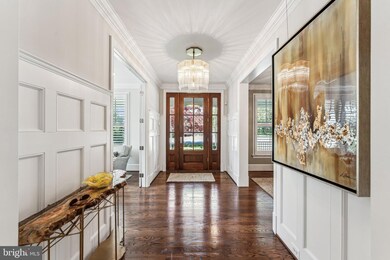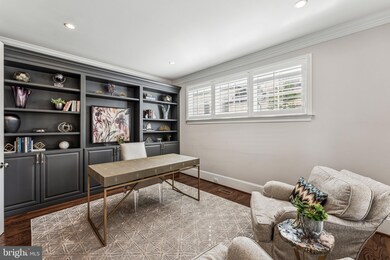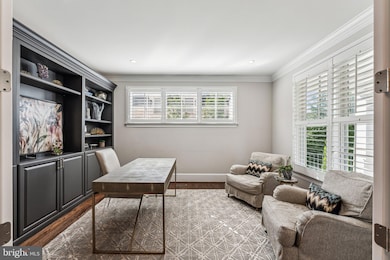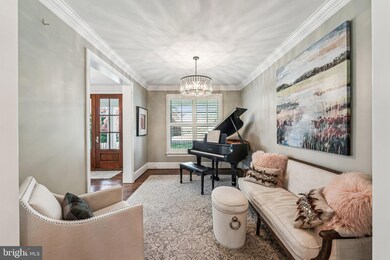
7221 Churchill Rd McLean, VA 22101
Estimated payment $19,745/month
Highlights
- Second Kitchen
- Gourmet Kitchen
- Open Floorplan
- Churchill Road Elementary School Rated A
- View of Trees or Woods
- Colonial Architecture
About This Home
Welcome to 7221 Churchill Road, a magnificent residence nestled in a private neighborhood of McLean, VA. This immaculate -Move In Ready-home, expertly crafted by the award-winning Buchanan Price, offers a seamless blend of elegance and comfort, perfect for both entertaining and everyday living.
Spanning 6,450 square feet, this luxurious abode boasts five spacious bedrooms ( 4 bedrooms up)and four and a half well-appointed bathrooms. The unique three-car garage provides ample space for your vehicles and storage needs.
Step inside to discover an open, flowing floor plan that effortlessly connects the main living areas. The heart of the home is a grand living room featuring a coffered ceiling and cozy fireplace, office and music room. The gourmet kitchen comes complete with modern appliances, a convenient wet bar, soft close custom cabinetry throughout the entire home, and custom spice rack. Two pantries! Mud room area off the garage. Fantastic floor plan, Perfect for hosting and entertaining. Delightful blend of classic architecture with modern conveniences
Light and bright fully finished lower level with cozy fireplace, wet bar with microwave, beverage refrigerator and walk out to backyard; also offering bedroom and full bath plus additionally large recreation room and home gym. Storage Galore!
Enjoy the tranquility of the back deck, where you can unwind and soak in the serene ambiance of your spacious 17,641 sqft homesite with green, verdant flat front and back yards-Fabulous screened in porch with ceiling fan! Deck and Flagstone patio. Fully fenced rear yard!
Upper level boosts 4 bedrooms up. Primary Suite has tray ceiling with cove lighting and crown molding. Dressing area has two large walk in closets, then the bathroom with beautiful tile, two large vanities, makeup spot, separate shower , WC and soaking tub Three more baths, one is en-suite. Also an area/den for study-homework spot or an upstairs office. So many possibilities!
Additional amenities; Plantation Shutters, Front Porch, Designer Front Door, custom paneling, efficient air conditioning, elevator-ready design ensures easy access to all levels.
New HVAC system servicing 1st floor/basement 2024-Repainted and caulked the entire outside of home - 2022-Installed the small back patio hardscape downstairs-Installed lighting in piano room
Upgraded designer lighting in foyer, kitchen, living room, dining room and secondary bedrooms
Elevator ready in all three floors-Lots of storage and closets (2 storage rooms)-Repainted garage
Home Details
Home Type
- Single Family
Est. Annual Taxes
- $29,716
Year Built
- Built in 2016
Lot Details
- 0.4 Acre Lot
- Property is Fully Fenced
- Private Lot
- Property is in excellent condition
- Property is zoned 120
Parking
- 3 Car Attached Garage
- Front Facing Garage
- Driveway
Home Design
- Colonial Architecture
- Craftsman Architecture
- Asphalt Roof
- Stone Siding
- HardiePlank Type
- Cedar
Interior Spaces
- Property has 3 Levels
- Open Floorplan
- Built-In Features
- Chair Railings
- Crown Molding
- Wainscoting
- Beamed Ceilings
- Tray Ceiling
- Ceiling height of 9 feet or more
- Recessed Lighting
- 2 Fireplaces
- Fireplace With Glass Doors
- Stone Fireplace
- Gas Fireplace
- Family Room Off Kitchen
- Dining Area
- Wood Flooring
- Views of Woods
- Home Security System
Kitchen
- Gourmet Kitchen
- Second Kitchen
- Breakfast Area or Nook
- Butlers Pantry
- Built-In Double Oven
- Six Burner Stove
- Range Hood
- Extra Refrigerator or Freezer
- Dishwasher
- Stainless Steel Appliances
- Kitchen Island
- Upgraded Countertops
- Disposal
Bedrooms and Bathrooms
- Walk-In Closet
- Soaking Tub
- Walk-in Shower
Laundry
- Dryer
- Washer
Finished Basement
- Walk-Out Basement
- Natural lighting in basement
Outdoor Features
- Deck
- Screened Patio
- Porch
Schools
- Churchill Road Elementary School
- Cooper Middle School
- Langley High School
Utilities
- Forced Air Heating and Cooling System
- Natural Gas Water Heater
Community Details
- No Home Owners Association
- Built by Buchanan/Price
- West Langley Subdivision
Listing and Financial Details
- Tax Lot 5A
- Assessor Parcel Number 0213 10 0005A
Map
Home Values in the Area
Average Home Value in this Area
Tax History
| Year | Tax Paid | Tax Assessment Tax Assessment Total Assessment is a certain percentage of the fair market value that is determined by local assessors to be the total taxable value of land and additions on the property. | Land | Improvement |
|---|---|---|---|---|
| 2024 | $28,739 | $2,347,690 | $539,000 | $1,808,690 |
| 2023 | $27,746 | $2,342,550 | $539,000 | $1,803,550 |
| 2022 | $25,861 | $2,154,120 | $509,000 | $1,645,120 |
| 2021 | $24,632 | $2,005,170 | $484,000 | $1,521,170 |
| 2020 | $24,590 | $1,987,660 | $477,000 | $1,510,660 |
| 2019 | $24,691 | $1,994,720 | $477,000 | $1,517,720 |
| 2018 | $23,533 | $2,046,360 | $477,000 | $1,569,360 |
| 2017 | $22,431 | $1,845,140 | $454,000 | $1,391,140 |
| 2016 | $21,699 | $1,808,850 | $454,000 | $1,354,850 |
| 2015 | $9,924 | $830,070 | $454,000 | $376,070 |
| 2014 | $9,504 | $795,370 | $454,000 | $341,370 |
Property History
| Date | Event | Price | Change | Sq Ft Price |
|---|---|---|---|---|
| 04/10/2025 04/10/25 | For Sale | $3,100,000 | +57.8% | $481 / Sq Ft |
| 06/09/2016 06/09/16 | Sold | $1,965,000 | -3.9% | $315 / Sq Ft |
| 05/10/2016 05/10/16 | Pending | -- | -- | -- |
| 03/11/2016 03/11/16 | For Sale | $2,045,000 | +135.1% | $328 / Sq Ft |
| 06/18/2014 06/18/14 | Sold | $870,000 | +2.4% | $558 / Sq Ft |
| 05/08/2014 05/08/14 | Pending | -- | -- | -- |
| 05/08/2014 05/08/14 | For Sale | $850,000 | -- | $545 / Sq Ft |
Deed History
| Date | Type | Sale Price | Title Company |
|---|---|---|---|
| Warranty Deed | $1,965,000 | Monarch Title | |
| Warranty Deed | $870,000 | -- |
Mortgage History
| Date | Status | Loan Amount | Loan Type |
|---|---|---|---|
| Open | $1,572,000 | Adjustable Rate Mortgage/ARM | |
| Previous Owner | $225,000 | Unknown | |
| Previous Owner | $1,492,250 | Construction |
Similar Homes in the area
Source: Bright MLS
MLS Number: VAFX2232770
APN: 0213-10-0005A
- 1100 Balls Hill Rd
- 1110 Balls Hill Rd
- 7332 Old Dominion Dr
- 7400 Churchill Rd
- 1221 Mottrom Dr
- 938 Dead Run Dr
- 1035 Gelston Cir
- 7223 Van Ness Ct
- 935 Dead Run Dr
- 7011 Elizabeth Dr
- 1316 Ozkan St
- 932 Woburn Ct
- 7030 Santa Maria Ct
- 1317 Mayflower Dr
- 7707 Carlton Place
- 7507 Box Elder Ct
- 6884 Churchill Rd
- 7440 Old Maple Square
- 7024 Statendam Ct
- 7351 Nicole Marie Ct
