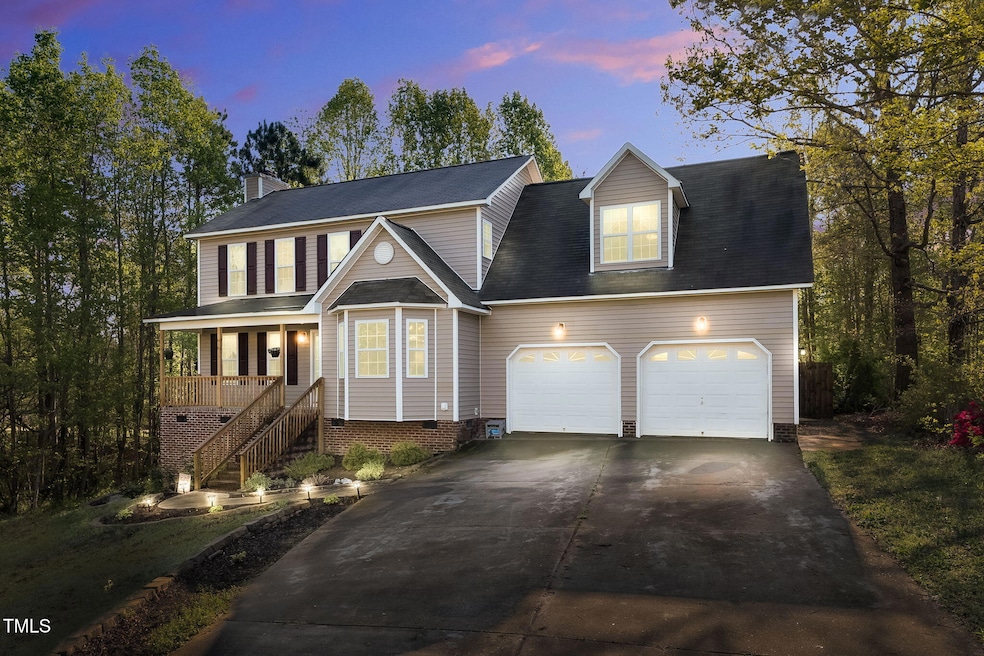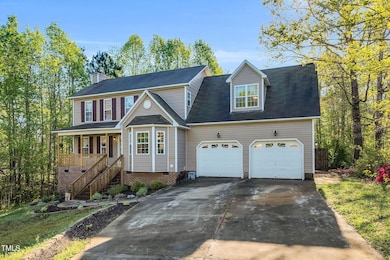
7221 Messenger Dr Willow Spring, NC 27592
Estimated payment $2,637/month
Total Views
1,827
3
Beds
2.5
Baths
2,125
Sq Ft
$205
Price per Sq Ft
Highlights
- Deck
- Transitional Architecture
- Bonus Room
- Vaulted Ceiling
- Wood Flooring
- No HOA
About This Home
Tucked behind Beech Bluff Park, this well-loved home is the no-HOA dream you've been waiting for! Located in Willow Springs with easy access to Fuquay, Garner, and Raleigh, it features a HUGE backyard, a gorgeous brand-new deck, and all the big-ticket updates, ''new HVAC, water heater, fence, and flooring throughout. Move-in ready with space, privacy, and unbeatable convenience, you don't want to miss this one!
Home Details
Home Type
- Single Family
Est. Annual Taxes
- $2,504
Year Built
- Built in 2006
Lot Details
- 0.69 Acre Lot
- Back Yard Fenced
- Landscaped
Parking
- 2 Car Attached Garage
- Private Driveway
Home Design
- Transitional Architecture
- Raised Foundation
- Shingle Roof
- Vinyl Siding
Interior Spaces
- 2,125 Sq Ft Home
- 2-Story Property
- Crown Molding
- Vaulted Ceiling
- Ceiling Fan
- Family Room
- Breakfast Room
- Dining Room
- Bonus Room
- Wood Flooring
Kitchen
- Eat-In Kitchen
- Range
- Dishwasher
Bedrooms and Bathrooms
- 3 Bedrooms
- Walk-In Closet
- Double Vanity
- Soaking Tub
- Bathtub with Shower
- Walk-in Shower
Outdoor Features
- Deck
- Front Porch
Schools
- Vance Elementary School
- West Lake Middle School
- Willow Spring High School
Utilities
- Central Air
- Heat Pump System
- Electric Water Heater
- Septic Tank
Community Details
- No Home Owners Association
- Legacy At Forty Two Subdivision
Listing and Financial Details
- Assessor Parcel Number 0697510121
Map
Create a Home Valuation Report for This Property
The Home Valuation Report is an in-depth analysis detailing your home's value as well as a comparison with similar homes in the area
Home Values in the Area
Average Home Value in this Area
Tax History
| Year | Tax Paid | Tax Assessment Tax Assessment Total Assessment is a certain percentage of the fair market value that is determined by local assessors to be the total taxable value of land and additions on the property. | Land | Improvement |
|---|---|---|---|---|
| 2024 | $2,504 | $399,954 | $95,000 | $304,954 |
| 2023 | $1,807 | $229,148 | $28,000 | $201,148 |
| 2022 | $1,675 | $229,148 | $28,000 | $201,148 |
| 2021 | $1,630 | $229,148 | $28,000 | $201,148 |
| 2020 | $1,603 | $229,148 | $28,000 | $201,148 |
| 2019 | $1,533 | $185,284 | $30,000 | $155,284 |
| 2018 | $1,410 | $185,284 | $30,000 | $155,284 |
| 2017 | $1,337 | $185,284 | $30,000 | $155,284 |
| 2016 | $1,311 | $185,284 | $30,000 | $155,284 |
| 2015 | $1,250 | $177,081 | $38,000 | $139,081 |
| 2014 | $1,185 | $177,081 | $38,000 | $139,081 |
Source: Public Records
Property History
| Date | Event | Price | Change | Sq Ft Price |
|---|---|---|---|---|
| 04/20/2025 04/20/25 | Pending | -- | -- | -- |
| 04/10/2025 04/10/25 | For Sale | $435,000 | -- | $205 / Sq Ft |
Source: Doorify MLS
Deed History
| Date | Type | Sale Price | Title Company |
|---|---|---|---|
| Special Warranty Deed | $252,000 | Zillow Closing Services Llc | |
| Warranty Deed | $249,500 | None Available | |
| Warranty Deed | $172,000 | None Available | |
| Warranty Deed | $349,000 | None Available |
Source: Public Records
Mortgage History
| Date | Status | Loan Amount | Loan Type |
|---|---|---|---|
| Open | $252,000 | New Conventional | |
| Previous Owner | $170,520 | FHA |
Source: Public Records
Similar Homes in Willow Spring, NC
Source: Doorify MLS
MLS Number: 10088409
APN: 0697.04-51-0121-000
Nearby Homes
- 1308 Aspen Falls Ct
- 7217 Blannie Farms Ln
- 1317 Justin Oaks Ct
- 7329 Blannie Farms Ln
- 3729 Norman Blalock Rd
- 1117 Riderwood Ct
- 1320 Double Oak Ln
- 1028 Allaire Dr
- 6521 Camellia Creek Dr
- 1508 Middle Ridge Dr
- 1554 Middle Ridge Dr
- 2012 Castana Ct
- 6024 Lunenburg Dr
- 1029 Azalea Garden Cir
- 1217 Azalea Garden Cir
- 1221 Azalea Garden Cir
- 1021 Azalea Garden Cir
- 1225 Azalea Garden Cir
- 1229 Azalea Garden Cir
- 1233 Azalea Garden Cir






