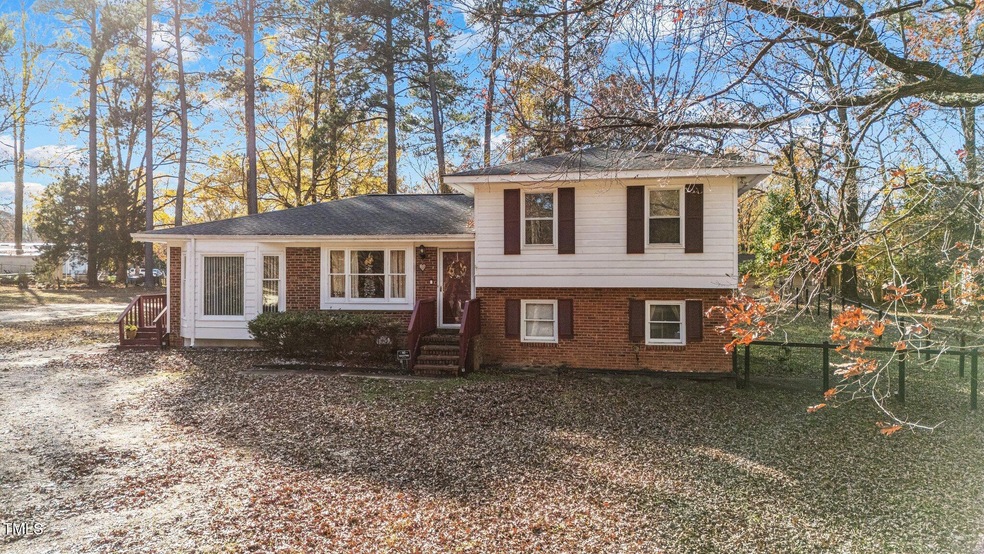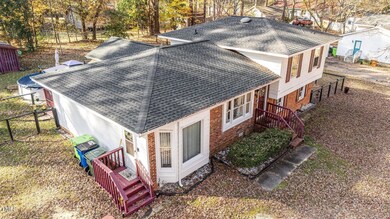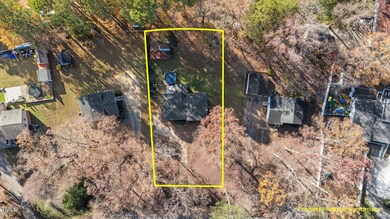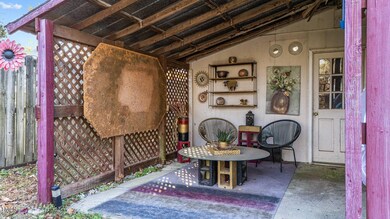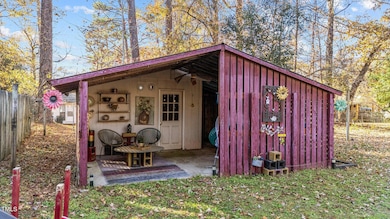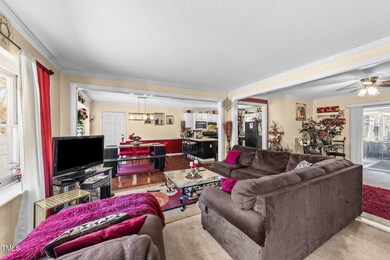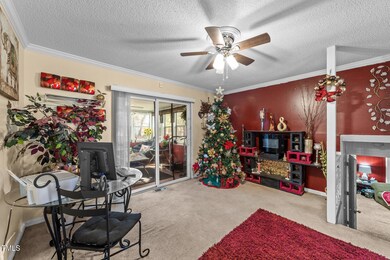
7221 Pilgrim Rd Raleigh, NC 27616
Forestville NeighborhoodHighlights
- Above Ground Pool
- Deck
- No HOA
- 0.5 Acre Lot
- Transitional Architecture
- Fenced Yard
About This Home
As of March 2025Charming 4-Bedroom Split-Level Home in a Peaceful Raleigh Neighborhood
Nestled in a serene and convenient neighborhood in Raleigh, NC, this beautifully maintained split-level home offers the perfect blend of comfort and functionality. With 4 spacious bedrooms and 2 full baths, there's room for everyone to relax and unwind.
The main level boasts a light-filled living room with large windows, seamlessly flowing into the dining area and updated kitchen with large pantry. Attached is a 3 season room built for relaxing and enjoying nature. Upstairs, you'll find three bedrooms and a full bath. The lower level is for the Primary bedroom large enough for sitting area or a home office, and an additional full bath.
Step outside to your private backyard oasis, complete with an above ground pool, large deck and mature landscaping, a fenced in yard and spacious workshop. Perfect for entertaining or enjoying quiet evenings. The home has ample driveway space.
Located just minutes from top-rated schools, parks, shopping, and dining, this home provides the convenience of city living with the tranquility of a quiet suburban setting.
Don't miss the opportunity to make this charming property your own! Schedule your showing today! Bonus the seller is offering 5K towards painting and carpet to make it your own! Investors welcome.
Last Buyer's Agent
Non Member
Non Member Office
Home Details
Home Type
- Single Family
Est. Annual Taxes
- $2,754
Year Built
- Built in 1972
Lot Details
- 0.5 Acre Lot
- Fenced Yard
- Wood Fence
- Wire Fence
- Sloped Lot
- Landscaped with Trees
- Back Yard
Home Design
- Transitional Architecture
- Brick Veneer
- Brick Foundation
- Shingle Roof
- Vinyl Siding
- Lead Paint Disclosure
Interior Spaces
- 1,752 Sq Ft Home
- 1-Story Property
- Living Room
- Dining Room
- Carpet
- Partially Finished Basement
- Crawl Space
Kitchen
- Electric Oven
- Microwave
- Dishwasher
- Kitchen Island
Bedrooms and Bathrooms
- 4 Bedrooms
- Walk-In Closet
- 2 Full Bathrooms
Laundry
- Laundry Room
- Laundry on main level
Parking
- 3 Parking Spaces
- 3 Open Parking Spaces
Outdoor Features
- Above Ground Pool
- Deck
- Outdoor Storage
Schools
- Fox Road Elementary School
- Wakefield Middle School
- Wakefield High School
Utilities
- Forced Air Heating and Cooling System
- Septic Tank
Community Details
- No Home Owners Association
- Bentley Woods Subdivision
Listing and Financial Details
- Assessor Parcel Number 1737432694
Map
Home Values in the Area
Average Home Value in this Area
Property History
| Date | Event | Price | Change | Sq Ft Price |
|---|---|---|---|---|
| 03/10/2025 03/10/25 | Sold | $300,000 | -17.8% | $171 / Sq Ft |
| 01/01/2025 01/01/25 | Pending | -- | -- | -- |
| 12/31/2024 12/31/24 | For Sale | $365,000 | -- | $208 / Sq Ft |
Tax History
| Year | Tax Paid | Tax Assessment Tax Assessment Total Assessment is a certain percentage of the fair market value that is determined by local assessors to be the total taxable value of land and additions on the property. | Land | Improvement |
|---|---|---|---|---|
| 2024 | $2,751 | $314,478 | $130,000 | $184,478 |
| 2023 | $2,002 | $181,845 | $66,000 | $115,845 |
| 2022 | $1,861 | $181,845 | $66,000 | $115,845 |
| 2021 | $1,789 | $181,845 | $66,000 | $115,845 |
| 2020 | $1,757 | $181,845 | $66,000 | $115,845 |
| 2019 | $1,519 | $129,389 | $36,000 | $93,389 |
| 2018 | $1,434 | $129,389 | $36,000 | $93,389 |
| 2017 | $1,366 | $129,389 | $36,000 | $93,389 |
| 2016 | $1,338 | $129,389 | $36,000 | $93,389 |
| 2015 | $1,490 | $142,006 | $46,000 | $96,006 |
| 2014 | $1,414 | $142,006 | $46,000 | $96,006 |
Mortgage History
| Date | Status | Loan Amount | Loan Type |
|---|---|---|---|
| Open | $225,000 | Credit Line Revolving | |
| Closed | $225,000 | Credit Line Revolving | |
| Previous Owner | $21,700 | Future Advance Clause Open End Mortgage | |
| Previous Owner | $15,000 | Unknown | |
| Previous Owner | $39,000 | Unknown | |
| Previous Owner | $136,500 | Unknown | |
| Previous Owner | $13,740 | Unknown | |
| Previous Owner | $107,400 | Fannie Mae Freddie Mac | |
| Previous Owner | $26,850 | Stand Alone Second | |
| Previous Owner | $25,000 | Credit Line Revolving | |
| Previous Owner | $130,000 | Unknown | |
| Previous Owner | $112,076 | FHA | |
| Previous Owner | $71,400 | Credit Line Revolving |
Deed History
| Date | Type | Sale Price | Title Company |
|---|---|---|---|
| Warranty Deed | $300,000 | None Listed On Document | |
| Warranty Deed | $300,000 | None Listed On Document | |
| Quit Claim Deed | -- | None Available | |
| Warranty Deed | $134,500 | None Available | |
| Warranty Deed | $113,000 | -- |
Similar Homes in Raleigh, NC
Source: Doorify MLS
MLS Number: 10068650
APN: 1737.14-43-2694-000
- 6908 Park Place
- 7317 Bentley Wood Ln
- 7205 Beaverwood Dr
- 6715 Saint John's Ct
- 6923 Fox Haven Place
- 6624 Professor St
- 7704 Averette Field Dr
- 6849 Coventry Ridge Rd
- 7017 Jeffreys Creek Ln
- 5413 Botany Bay Dr
- 7738 Averette Field Dr
- 7820 Averette Field Dr
- 5504 Cumberland Plain Dr
- 8013 River Water Ct
- 2901 Landing Falls Ln
- 4725 Sinclair Dr
- 5264 Patuxent Dr
- 8029 Perry Creek Rd Unit 8029-8031
- 6209 Remington Lake Dr
- 8220 Mcguire Dr
