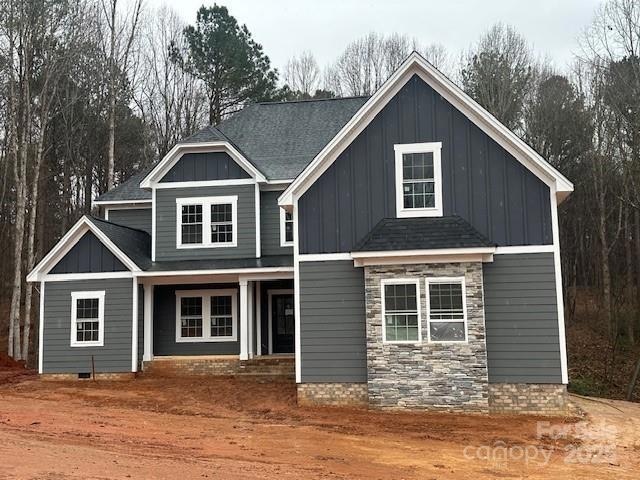
7221 Static Way Unit 13 Lake Norman of Catawba, NC 28673
Lake Norman of Catawba NeighborhoodEstimated payment $4,966/month
Highlights
- Under Construction
- Open Floorplan
- Bar Fridge
- Sherrills Ford Elementary School Rated A-
- Corner Lot
- Front Porch
About This Home
Discover luxury living in the sought-after Edgewater community with this brand-new, two-story home. Featuring four spacious bedrooms and 3.5 bathrooms, this residence offers an open floor plan designed for modern living. The main level boasts durable LVP flooring, a versatile dining room or office space, and a gourmet kitchen equipped with shaker-style cabinets, granite countertops, and stainless steel appliances. Conveniently, the primary bedroom is also located on the main floor, providing easy access and privacy. Upstairs, you'll find a generous bonus room, perfect for entertainment, a media room for movie nights, and three additional bedrooms. Each of the bedrooms includes custom closet shelving and ceiling fans for added comfort. This move-in-ready home comes complete with a refrigerator and a warranty, ensuring peace of mind. With the CO coming soon and final touches nearing completion, don't miss the opportunity to make this exceptional property your own! Completion w/in a month
Listing Agent
Keller Williams South Park Brokerage Email: melissacberens@kw.com License #287285

Co-Listing Agent
Keller Williams South Park Brokerage Email: melissacberens@kw.com License #266315
Home Details
Home Type
- Single Family
Est. Annual Taxes
- $187
Year Built
- Built in 2025 | Under Construction
Lot Details
- Corner Lot
- Property is zoned R-30
HOA Fees
- $38 Monthly HOA Fees
Parking
- 2 Car Attached Garage
- Driveway
Home Design
- Home is estimated to be completed on 4/18/25
- Stone Siding
- Hardboard
Interior Spaces
- 2-Story Property
- Open Floorplan
- Bar Fridge
- French Doors
- Entrance Foyer
- Family Room with Fireplace
- Living Room with Fireplace
- Crawl Space
- Pull Down Stairs to Attic
- Laundry Room
Kitchen
- Electric Oven
- Electric Range
- Microwave
- ENERGY STAR Qualified Dishwasher
- Kitchen Island
- Disposal
Flooring
- Laminate
- Tile
- Vinyl
Bedrooms and Bathrooms
- Walk-In Closet
Outdoor Features
- Fireplace in Patio
- Front Porch
Schools
- Sherrills Ford Elementary School
- Mill Creek Middle School
- Bandys High School
Utilities
- Central Heating and Cooling System
- Heat Pump System
- Septic Tank
Community Details
- Built by Peris Nova Construction
- Edgewater Subdivision
- Mandatory home owners association
Listing and Financial Details
- Assessor Parcel Number 4607172124430000
Map
Home Values in the Area
Average Home Value in this Area
Tax History
| Year | Tax Paid | Tax Assessment Tax Assessment Total Assessment is a certain percentage of the fair market value that is determined by local assessors to be the total taxable value of land and additions on the property. | Land | Improvement |
|---|---|---|---|---|
| 2024 | $187 | $37,900 | $37,900 | $0 |
| 2023 | $183 | $50,200 | $50,200 | $0 |
| 2022 | $354 | $50,200 | $50,200 | $0 |
| 2021 | $354 | $50,200 | $50,200 | $0 |
| 2020 | $354 | $50,200 | $50,200 | $0 |
| 2019 | $354 | $50,200 | $0 | $0 |
| 2018 | $342 | $49,900 | $49,900 | $0 |
| 2017 | $342 | $0 | $0 | $0 |
| 2016 | $327 | $0 | $0 | $0 |
| 2015 | $361 | $49,900 | $49,900 | $0 |
| 2014 | $361 | $60,200 | $60,200 | $0 |
Property History
| Date | Event | Price | Change | Sq Ft Price |
|---|---|---|---|---|
| 03/18/2025 03/18/25 | For Sale | $880,000 | -- | $218 / Sq Ft |
Deed History
| Date | Type | Sale Price | Title Company |
|---|---|---|---|
| Warranty Deed | $66,000 | None Available |
Similar Homes in the area
Source: Canopy MLS (Canopy Realtor® Association)
MLS Number: 4222684
APN: 4607172124430000
- 7233 Static Way
- 4134 Barbrick St
- 4356 Morning Mist Dr Unit 22
- 4374 Morning Mist Dr Unit 25
- 4379 Morning Mist Dr Unit 12
- 4314 Morning Mist Dr Unit 15
- 4319 Morning Mist Dr Unit 2
- 7095 Wateredge Dr
- 7250 Little Mountain Rd
- 4407 Reed Creek Dr
- 4455 Reed Creek Dr Unit 201
- 4455 Reed Creek Dr Unit 101
- 4455 Reed Creek Dr Unit 103
- 4455 Reed Creek Dr Unit 304
- 4455 Reed Creek Dr Unit 303
- 4455 Reed Creek Dr Unit 302
- 4455 Reed Creek Dr Unit 301
- 4455 Reed Creek Dr Unit 102
- 4403 Reed Creek Dr
- 4399 Reed Creek Dr
