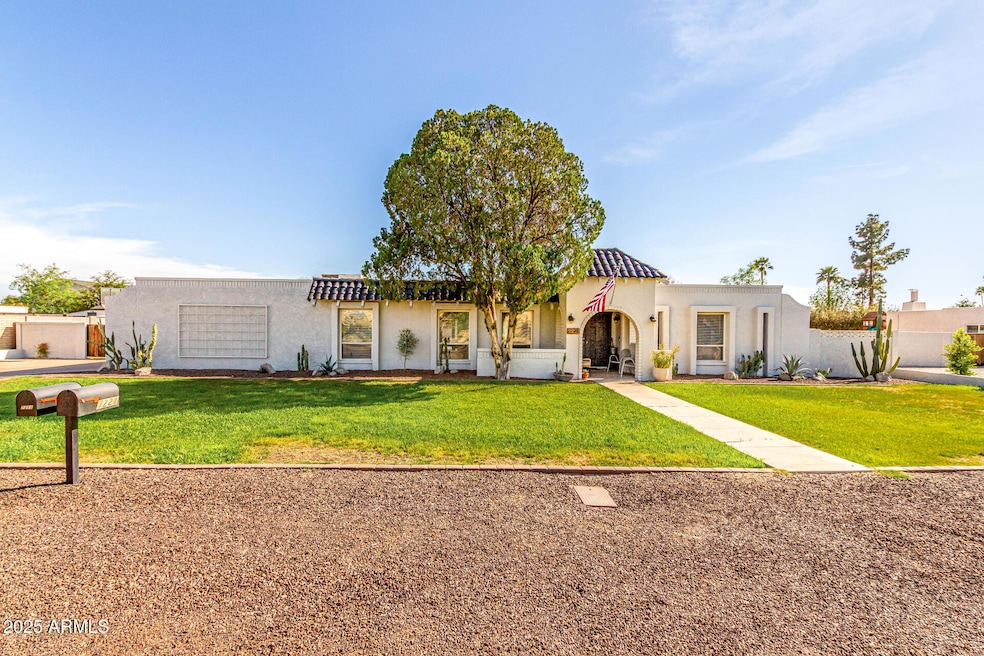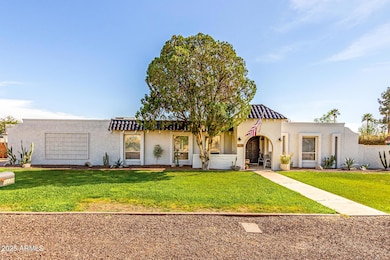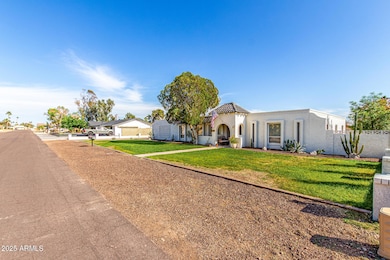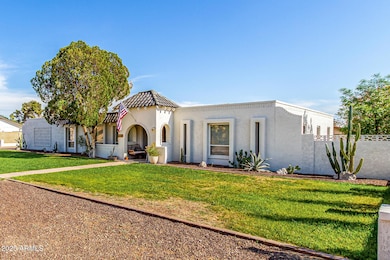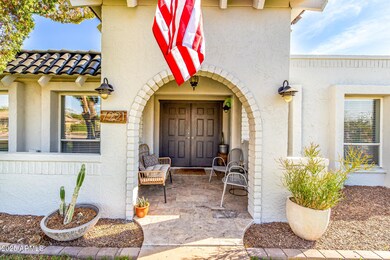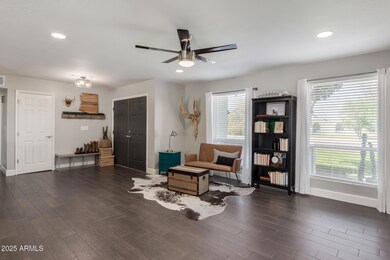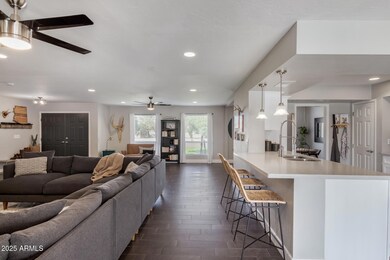
7221 W Libby St Glendale, AZ 85308
Arrowhead NeighborhoodEstimated payment $4,076/month
Highlights
- Private Pool
- RV Gated
- No HOA
- Arrowhead Elementary School Rated A-
- 0.42 Acre Lot
- Eat-In Kitchen
About This Home
Large Lot Single Level Home with NO HOA and a Pool!!! 4 Bed, 2.5 Bath property in Secluded Estates has plenty of room for everything! New Paint last month. Large front yard w/grass, a 2 car side entry Garage and RV gate. Inside features spacious dining & living areas w/stylish plank flooring, recessed lighting, and a warm fireplace. Kitchen showcases white cabinetry w/solid surface counters, a pantry, herringbone tile backsplash, SS appliances, and a peninsula w/a breakfast bar. You'll also find a sizeable den ideal for an office or study! Expansive backyard w/a covered patio and a sparkling blue pool, this home has it all! Open, Bright and Spacious Family room features gorgeous tile fireplace, wood like tile flooring, updated lighting and modern color pallet. DREAM kitchen with quartz counters, stainless appliances, herringbone design tile backsplash and brushed nickel fixtures. Large separate dining room is perfect for entertaining! Master bedroom retreat that is large enough for any sized furniture with huge walk in closet. Spa like master bathroom with custom tiled shower, quartz countertops and double sinks. The additional 3 bedrooms and den are all very spacious with plenty of closet space and ceiling fans.
HUGE lot with private pebble tec pool, large grassy area and a playhouse for the kids! Bring your toys!! NO HOA and RV gates allow for all your storage needs. Don't wait!! See this house today and make it your home!!
Home Details
Home Type
- Single Family
Est. Annual Taxes
- $2,022
Year Built
- Built in 1973
Lot Details
- 0.42 Acre Lot
- Desert faces the front of the property
- Block Wall Fence
- Grass Covered Lot
Parking
- 2 Car Garage
- Side or Rear Entrance to Parking
- RV Gated
Home Design
- Built-Up Roof
- Block Exterior
- Stucco
Interior Spaces
- 2,687 Sq Ft Home
- 1-Story Property
- Ceiling Fan
- Double Pane Windows
- Family Room with Fireplace
- Living Room with Fireplace
- Washer and Dryer Hookup
Kitchen
- Eat-In Kitchen
- Breakfast Bar
- Built-In Microwave
Flooring
- Carpet
- Tile
Bedrooms and Bathrooms
- 4 Bedrooms
- 2.5 Bathrooms
- Dual Vanity Sinks in Primary Bathroom
Outdoor Features
- Private Pool
- Outdoor Storage
Schools
- Arrowhead Elementary School
- Highland Lakes Middle School
- Deer Valley High School
Utilities
- Cooling Available
- Heating Available
- Septic Tank
- High Speed Internet
- Cable TV Available
Additional Features
- No Interior Steps
- Property is near a bus stop
Listing and Financial Details
- Tax Lot 59
- Assessor Parcel Number 200-44-279
Community Details
Overview
- No Home Owners Association
- Association fees include no fees
- Secluded Estates 2 Subdivision
Recreation
- Bike Trail
Map
Home Values in the Area
Average Home Value in this Area
Tax History
| Year | Tax Paid | Tax Assessment Tax Assessment Total Assessment is a certain percentage of the fair market value that is determined by local assessors to be the total taxable value of land and additions on the property. | Land | Improvement |
|---|---|---|---|---|
| 2025 | $2,022 | $26,452 | -- | -- |
| 2024 | $2,110 | $25,193 | -- | -- |
| 2023 | $2,110 | $41,580 | $8,310 | $33,270 |
| 2022 | $2,054 | $32,310 | $6,460 | $25,850 |
| 2021 | $2,165 | $28,970 | $5,790 | $23,180 |
| 2020 | $2,142 | $29,770 | $5,950 | $23,820 |
| 2019 | $2,088 | $25,180 | $5,030 | $20,150 |
| 2018 | $2,037 | $23,630 | $4,720 | $18,910 |
| 2017 | $1,981 | $21,760 | $4,350 | $17,410 |
| 2016 | $1,880 | $21,600 | $4,320 | $17,280 |
Property History
| Date | Event | Price | Change | Sq Ft Price |
|---|---|---|---|---|
| 04/22/2025 04/22/25 | For Sale | $700,000 | 0.0% | $261 / Sq Ft |
| 04/14/2025 04/14/25 | Pending | -- | -- | -- |
| 04/03/2025 04/03/25 | For Sale | $700,000 | +77.2% | $261 / Sq Ft |
| 04/05/2016 04/05/16 | Sold | $395,000 | -1.2% | $147 / Sq Ft |
| 01/28/2016 01/28/16 | For Sale | $399,900 | +77.7% | $149 / Sq Ft |
| 06/04/2015 06/04/15 | Sold | $225,000 | +12.5% | $101 / Sq Ft |
| 04/03/2015 04/03/15 | For Sale | $200,000 | 0.0% | $90 / Sq Ft |
| 01/22/2015 01/22/15 | For Sale | $200,000 | 0.0% | $90 / Sq Ft |
| 12/01/2014 12/01/14 | For Sale | $200,000 | 0.0% | $90 / Sq Ft |
| 10/31/2014 10/31/14 | Pending | -- | -- | -- |
| 06/18/2014 06/18/14 | Pending | -- | -- | -- |
| 06/13/2014 06/13/14 | For Sale | $200,000 | -- | $90 / Sq Ft |
Deed History
| Date | Type | Sale Price | Title Company |
|---|---|---|---|
| Warranty Deed | $395,000 | Lawyers Title Of Arizona Inc | |
| Cash Sale Deed | $260,000 | Chicago Title Agency Inc | |
| Warranty Deed | $225,000 | Chicago Title Agency Inc |
Mortgage History
| Date | Status | Loan Amount | Loan Type |
|---|---|---|---|
| Open | $121,500 | New Conventional | |
| Previous Owner | $70,000 | Unknown |
Similar Homes in Glendale, AZ
Source: Arizona Regional Multiple Listing Service (ARMLS)
MLS Number: 6845933
APN: 200-44-279
- 7240 W Grovers Ave Unit 2
- 7221 W Angela Dr
- 7230 W Campo Bello Dr Unit 3A
- 6904 W Josac St
- 18224 N 70th Ave
- 7215 W Union Hills Dr
- 18256 N 75th Ave
- 18643 N 73rd Ave
- 18645 N 71st Dr
- 18585 N 70th Ave
- 6820 W Angela Dr
- 18660 N 71st Ln
- 7102 W Julie Dr
- 18665 N 70th Dr
- 6793 W Angela Dr
- 7634 W Bluefield Ave
- 18860 N 73rd Dr
- 6832 W Morrow Dr
- 7656 W Wagoner Rd
- 7626 W Mcrae Way
