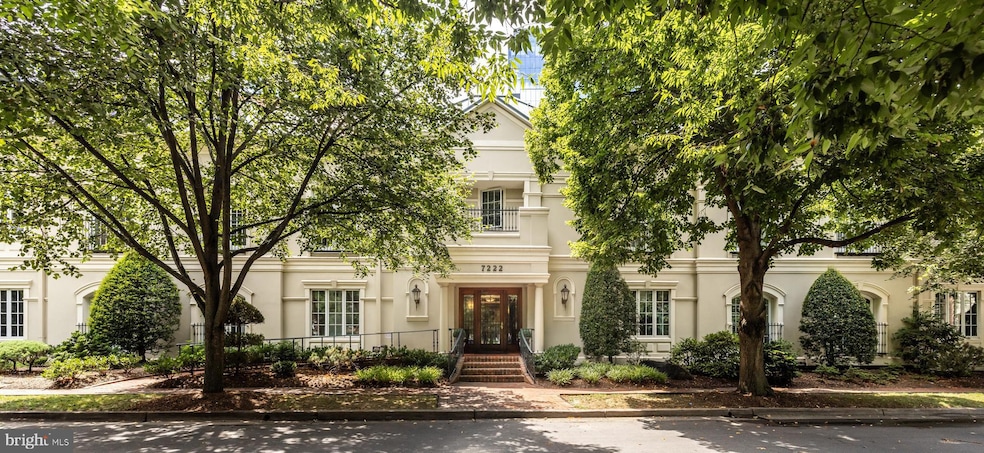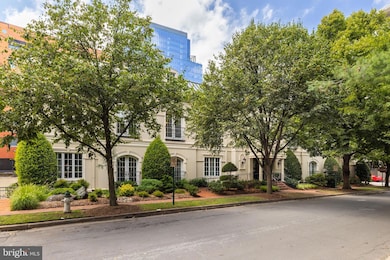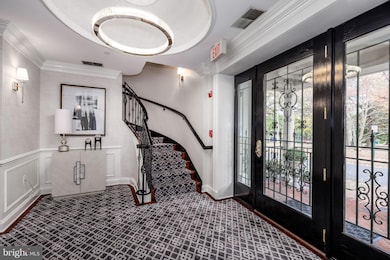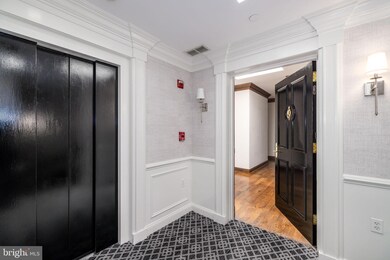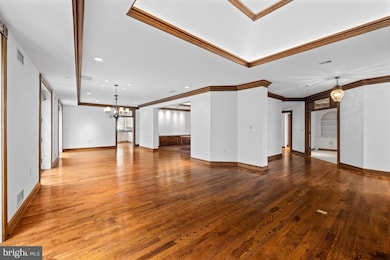
7222 47th St Unit R5 Chevy Chase, MD 20815
Downtown Bethesda NeighborhoodHighlights
- Eat-In Gourmet Kitchen
- Open Floorplan
- Wood Flooring
- Rosemary Hills Elementary School Rated A-
- Beaux Arts Architecture
- 1-minute walk to Elm Street Urban Park
About This Home
As of September 2024Welcome to grand single-floor living in Chevy Chase with the best of Bethesda at your doorstep. 7222 47th Street #R5 offers luxuriously splendid living in an enviable location. Custom built and exquisitely designed as the building developer’s private residence, no detail has been left untouched in this remarkable property. Situated in close proximity to all the destinations Bethesda and Chevy Chase offer as well as Northwest Washington, while also enjoying the serenity and solace of Elm Street Park, the location is truly unparalleled. Located within the boutique 47th & Elm Street Condominium building, with a revamped lobby, this meticulously maintained Two (2) bedroom, Two and a Half (2.5) bathroom residence encompasses an approximate but expansive 3,850 square feet, delivering the pinnacle of condominium living with sprawling entertaining spaces, privately appointed and generously sized bedrooms, three (3) assigned parking spaces, a secure storage room and semi-private elevator from lobby and garage. The private entrance welcomes you with 9-foot ceilings, accentuated by light-flooded French doors that reveal Juliet balconies with captivating views overlooking the park. Throughout the residence, glistening hardwood floors, top- of-the-line finishes, skylights, and a spacious open floor plan create an atmosphere of refined sophistication. The Dining Room exudes elegance with its tray ceilings, mirroring the allure of the eat-in kitchen adorned with stainless-steel appliances. Both the Primary Bedroom and the Second Bedroom are thoughtfully designed, featuring built-in shelving, private dressing rooms and walk-in closets with skylights. The residences boast a fabulous study, the envy of many, with custom built-ins and French doors. Completing this unit is a secluded laundry room, enhancing the practicality of the living space. This prime location puts you near an array of amenities, including shopping and restaurants of Bethesda Row, theaters, biking trails, and nearby parks. Although this offering provides endless amenities of a central locale, its community offers a sense of charm, ease and solace.
Property Details
Home Type
- Condominium
Est. Annual Taxes
- $16,450
Year Built
- Built in 1998
HOA Fees
- $2,800 Monthly HOA Fees
Parking
- 3 Assigned Subterranean Spaces
- Parking Storage or Cabinetry
- Garage Door Opener
Home Design
- Beaux Arts Architecture
- Stucco
Interior Spaces
- 3,850 Sq Ft Home
- Property has 1 Level
- Open Floorplan
- Built-In Features
- Crown Molding
- Tray Ceiling
- Ceiling height of 9 feet or more
- Skylights
- Recessed Lighting
- Window Treatments
- Atrium Windows
- French Doors
- Atrium Doors
- Family Room Off Kitchen
- Formal Dining Room
Kitchen
- Eat-In Gourmet Kitchen
- Breakfast Area or Nook
- Built-In Oven
- Cooktop
- Microwave
- Ice Maker
- Dishwasher
- Disposal
Flooring
- Wood
- Carpet
Bedrooms and Bathrooms
- 2 Main Level Bedrooms
- En-Suite Bathroom
- Walk-In Closet
- Soaking Tub
- Walk-in Shower
Laundry
- Laundry in unit
- Dryer
- Washer
Utilities
- Forced Air Heating and Cooling System
- Natural Gas Water Heater
Additional Features
- Accessible Elevator Installed
- Property is in very good condition
Listing and Financial Details
- Assessor Parcel Number 160703229352
Community Details
Overview
- Association fees include common area maintenance, insurance, water, lawn maintenance, exterior building maintenance, a/c unit(s)
- Low-Rise Condominium
- 47Th & Elm Condos
- Chevy Chase Subdivision
- Property Manager
Pet Policy
- Limit on the number of pets
Security
- Security Service
Map
Home Values in the Area
Average Home Value in this Area
Property History
| Date | Event | Price | Change | Sq Ft Price |
|---|---|---|---|---|
| 09/17/2024 09/17/24 | Sold | $1,585,000 | -5.0% | $412 / Sq Ft |
| 08/28/2024 08/28/24 | Pending | -- | -- | -- |
| 04/10/2024 04/10/24 | Price Changed | $1,669,000 | -5.1% | $434 / Sq Ft |
| 04/09/2024 04/09/24 | For Sale | $1,759,000 | -- | $457 / Sq Ft |
Tax History
| Year | Tax Paid | Tax Assessment Tax Assessment Total Assessment is a certain percentage of the fair market value that is determined by local assessors to be the total taxable value of land and additions on the property. | Land | Improvement |
|---|---|---|---|---|
| 2024 | $16,448 | $1,400,000 | $420,000 | $980,000 |
| 2023 | $15,758 | $1,400,000 | $420,000 | $980,000 |
| 2022 | $24,180 | $3,000,000 | $900,000 | $2,100,000 |
| 2021 | $31,394 | $2,866,667 | $0 | $0 |
| 2020 | $59,850 | $2,733,333 | $0 | $0 |
| 2019 | $28,421 | $2,600,000 | $900,000 | $1,700,000 |
| 2018 | $28,473 | $2,600,000 | $900,000 | $1,700,000 |
| 2017 | $33,132 | $2,933,333 | $0 | $0 |
| 2016 | $24,613 | $2,900,000 | $0 | $0 |
| 2015 | $24,613 | $2,900,000 | $0 | $0 |
| 2014 | $24,613 | $2,900,000 | $0 | $0 |
Deed History
| Date | Type | Sale Price | Title Company |
|---|---|---|---|
| Deed | $1,585,000 | First Excel Title | |
| Deed | -- | -- |
Similar Homes in the area
Source: Bright MLS
MLS Number: MDMC2126792
APN: 07-03229352
- 7111 Woodmont Ave Unit 107
- 7111 Woodmont Ave Unit 701
- 7111 Woodmont Ave Unit 108
- 7108 45th St
- 7171 Woodmont Ave Unit 205
- 7171 Woodmont Ave Unit 206
- 7171 Woodmont Ave Unit 412
- 4820 Hampden Ln
- 7036 Strathmore St Unit 311
- 4501 Walsh St
- 7034 Strathmore St Unit 6
- 6970 West Ave
- 4901 Hampden Ln Unit 101
- 4901 Hampden Ln Unit 206
- 4901 Hampden Ln Unit 305
- 7500 Woodmont Ave
- 7500 Woodmont Ave
- 7500 Woodmont Ave
- 7500 Woodmont Ave
- 7500 Woodmont Ave
