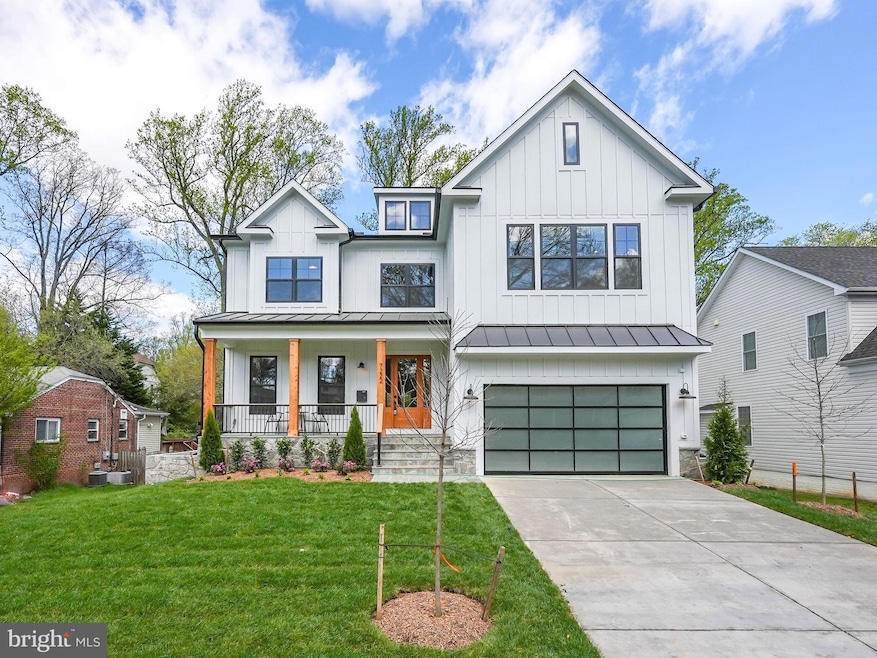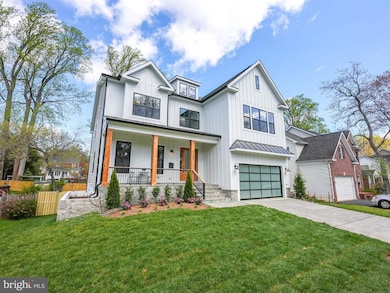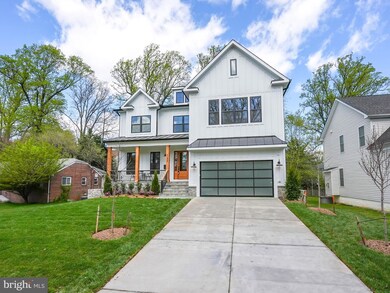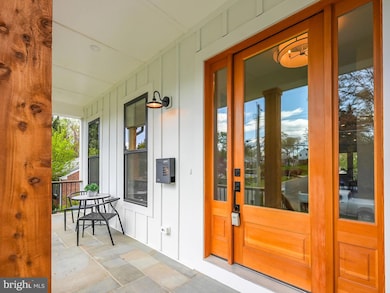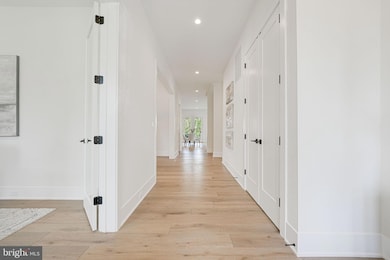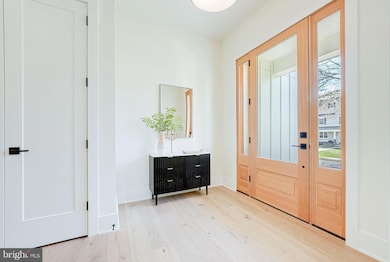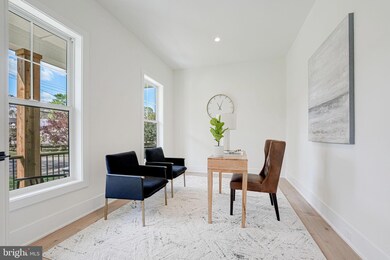
7222 Arthur Dr Falls Church, VA 22046
Idylwood NeighborhoodEstimated payment $12,880/month
Highlights
- New Construction
- Gourmet Kitchen
- Craftsman Architecture
- Longfellow Middle School Rated A
- Open Floorplan
- Deck
About This Home
Nestled in a quiet, sought-after neighborhood, this stunning new modern 3-level Craftsman home offers the perfect blend of elegance, comfort, and convenience. With 6 bedrooms, 6.5 baths, and thoughtful design at every turn, this home is truly move-in ready and waiting for you to make it your own.
From the moment you arrive, the welcoming covered flagstone front porch invites you in. The grand fir front door with sidelights leads you into a bright and airy space with 10’ ceilings, 8" European white oak hardwood floors, and custom trim throughout.
The heart of the home is the chef’s dream kitchen, featuring stainless steel Jenn Air appliances (including a built-in 48” refrigerator and 48” gas range), Delta pot filler, Luma Taj quartz countertops and backsplash, Kraftmaid cabinetry, and under-cabinet lighting. The adjacent butler’s pantry with a 30” dual-zone beverage center and walk-in pantry ensures you’ll never run out of storage or hosting space.
Entertain in style in the formal dining room or cozy up by the 42” linear gas fireplace in the living area. The main level also includes a private office and an ensuite bedroom, perfect for guests or multi-generational living.
Upstairs, the owner’s bedroom is a true retreat with two walk-in closets and a spa-like ensuite bath. Enjoy the wet room with a soaking tub, skylights, dual vanities with Luma Taj quartz countertops, and designer tiles. Three additional ensuites on the upper level, a loft space, and a laundry room complete the floor.
The fully finished lower level is perfect for relaxation and fun, featuring a media room, a recreation room with a wet bar and dual-zone beverage center, and another ensuite bedroom.
Step outside to your private backyard oasis with a fully fenced yard, TimberTech deck paired with TimberTech Impression railings, and a gas line connection for grilling. The beautifully landscaped yard, the garden beds, and the concrete driveway adds to the curb appeal.
This home is built to last with dual-zone Trane HVAC, a 75-gallon gas water heater, two 200-amp electrical panels, wired for Sonos surround sound throughout including 10 built in speakers, CAT5 wiring, and a storm management drainage system. The Andersen windows, 30-year architectural shingle roof, and Hardie Plank and board and batten siding ensure durability and style.
Just minutes from parks, the farmers market, shops, dining, and the W&OD Trail. Commuting is a breeze with easy access to major roadways (I-66, I-495, Routes 50, 29 & 7) and Metro stations (West Falls Church, East Falls Church, and Dunn-Loring). Plus, you’re only 2.5 miles from the vibrant Mosaic District and a short commute to the Pentagon and Washington, DC. Come check it out for yourself!
Home Details
Home Type
- Single Family
Est. Annual Taxes
- $10,822
Year Built
- Built in 2025 | New Construction
Lot Details
- 10,050 Sq Ft Lot
- Property is in excellent condition
- Property is zoned 140
Parking
- 2 Car Attached Garage
- Front Facing Garage
- Garage Door Opener
Home Design
- Craftsman Architecture
- Concrete Perimeter Foundation
Interior Spaces
- Property has 2 Levels
- Open Floorplan
- Wet Bar
- Skylights
- Recessed Lighting
- 1 Fireplace
- Family Room Off Kitchen
- Garden Views
- Basement Fills Entire Space Under The House
- Fire and Smoke Detector
Kitchen
- Gourmet Kitchen
- Butlers Pantry
- Gas Oven or Range
- Stove
- Range Hood
- Built-In Microwave
- Dishwasher
- Stainless Steel Appliances
- Kitchen Island
- Upgraded Countertops
- Disposal
Flooring
- Wood
- Ceramic Tile
Bedrooms and Bathrooms
- En-Suite Bathroom
- Walk-In Closet
- Soaking Tub
- Walk-in Shower
Laundry
- Dryer
- Washer
Eco-Friendly Details
- Energy-Efficient Appliances
Outdoor Features
- Deck
- Porch
Schools
- Timber Lane Elementary School
- Longfellow Middle School
- Mclean High School
Utilities
- Forced Air Heating and Cooling System
- Natural Gas Water Heater
- Municipal Trash
Community Details
- No Home Owners Association
- Donna Lee Gardens Subdivision
Listing and Financial Details
- Tax Lot 11
- Assessor Parcel Number 0501 09 0011
Map
Home Values in the Area
Average Home Value in this Area
Tax History
| Year | Tax Paid | Tax Assessment Tax Assessment Total Assessment is a certain percentage of the fair market value that is determined by local assessors to be the total taxable value of land and additions on the property. | Land | Improvement |
|---|---|---|---|---|
| 2024 | $8,027 | $634,530 | $350,000 | $284,530 |
| 2023 | $7,484 | $613,270 | $340,000 | $273,270 |
| 2022 | $7,301 | $590,710 | $320,000 | $270,710 |
| 2021 | $6,579 | $521,240 | $320,000 | $201,240 |
| 2020 | $6,159 | $484,250 | $285,000 | $199,250 |
| 2019 | $5,950 | $465,490 | $281,000 | $184,490 |
| 2018 | $4,999 | $434,720 | $270,000 | $164,720 |
| 2017 | $5,142 | $408,570 | $265,000 | $143,570 |
| 2016 | $5,140 | $408,570 | $265,000 | $143,570 |
| 2015 | $4,909 | $403,570 | $260,000 | $143,570 |
| 2014 | $4,899 | $403,570 | $260,000 | $143,570 |
Property History
| Date | Event | Price | Change | Sq Ft Price |
|---|---|---|---|---|
| 04/14/2025 04/14/25 | Pending | -- | -- | -- |
| 04/10/2025 04/10/25 | For Sale | $2,150,000 | 0.0% | $338 / Sq Ft |
| 01/21/2020 01/21/20 | Rented | $1,995 | 0.0% | -- |
| 01/17/2020 01/17/20 | Under Contract | -- | -- | -- |
| 01/13/2020 01/13/20 | For Rent | $1,995 | 0.0% | -- |
| 02/23/2016 02/23/16 | Rented | $1,995 | -5.0% | -- |
| 02/23/2016 02/23/16 | Under Contract | -- | -- | -- |
| 12/31/2015 12/31/15 | For Rent | $2,100 | +6.3% | -- |
| 11/20/2014 11/20/14 | Rented | $1,975 | -1.3% | -- |
| 11/20/2014 11/20/14 | Under Contract | -- | -- | -- |
| 09/22/2014 09/22/14 | For Rent | $2,000 | -- | -- |
Deed History
| Date | Type | Sale Price | Title Company |
|---|---|---|---|
| Warranty Deed | $690,000 | Fidelity National Title | |
| Deed | -- | -- |
Similar Homes in Falls Church, VA
Source: Bright MLS
MLS Number: VAFX2231374
APN: 0501-09-0011
- 7226 Arthur Dr
- 7354 Route 29 Unit 202
- 2722 Woodley Place
- 608 Timber Ln
- 2737 Welcome Dr
- 1308 Seaton Ln
- 2816 Lee Oaks Place Unit 102
- 2741 Woodley Place
- 1309 Gibson Place
- 7303 Allan Ave
- 1204 Seaton Ln
- 512 S Spring St
- 1274 S Washington St
- 1132 S Washington St Unit 104
- 1009 Madison Ln
- 105 W Marshall St
- 2850 Rosemary Ln
- 2805 Woodlawn Ave
- 7526 Savannah St Unit 104
- 7528 Savannah St Unit 203
