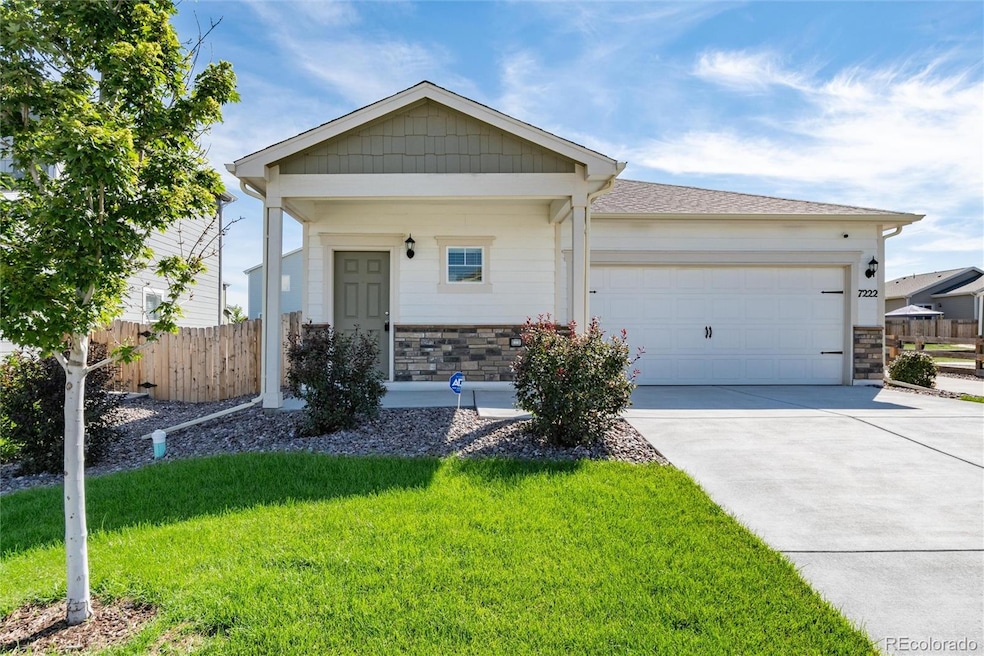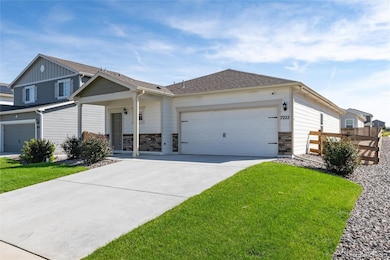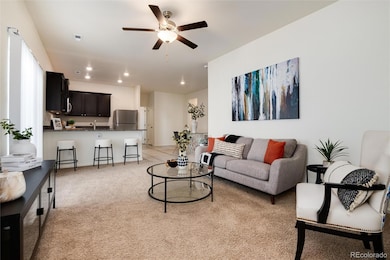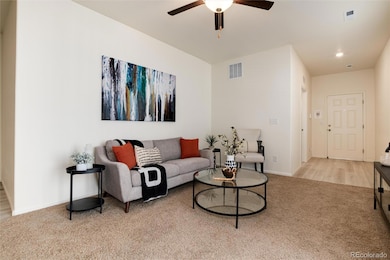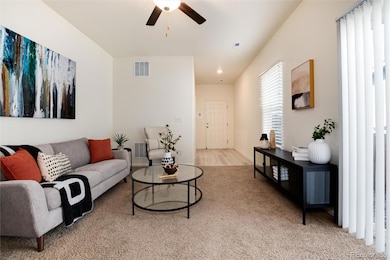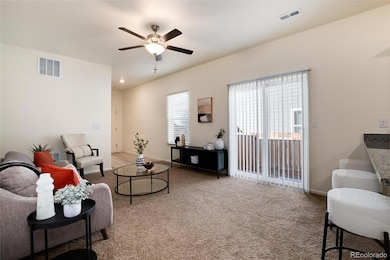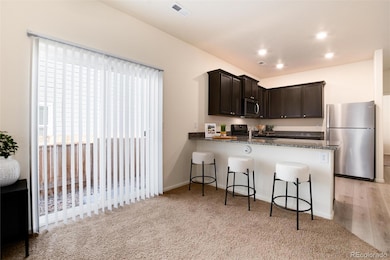
7222 Aspen Brook Ave Frederick, CO 80530
Estimated payment $3,013/month
Highlights
- Primary Bedroom Suite
- Mountain View
- Granite Countertops
- Open Floorplan
- Traditional Architecture
- Private Yard
About This Home
Open Concept and One Level living at its best! This like-new completely Move-In-Ready home features 3 bedrooms, 2 baths, main floor laundry /mud room, 2 car garage and a beautifully landscaped yard w/ Concrete Patio. The inviting curb appeal and covered front patio welcome you in. Upon entering there is a feeling of being home with the natural light and spacious areas. The Kitchen features wood cabinets, a Gas Range, built-in Microwave, Dishwasher and Granite Countertops. The Open Concept combines the Kitchen, Family room and Dining area and is completed with seating at the kitchen counter. The Two secondary bedrooms are roomy with closet storage and the full bath is light and bright. Relax in the En-Suite Primary Bedroom with its large shower and walk-in closet. This home is located on an open space walking path, which separates it from the home to the South. The Landscaping is complete in both the front AND the back yard including a privacy fence. The garage has room for two vehicles and there is an amazing amount of storage in the full crawl space under the home. Hurry, this is too good to miss out on!!!
Information provided herein is from sources deemed reliable but not guaranteed and is provided without the intention that any buyer rely upon it. Listing Broker takes no responsibility for its accuracy and all information must be independently verified by buyers.
Listing Agent
Colorado Home Realty Brokerage Email: celia@coloradohomerealty.com,303-949-3107 License #100074929

Home Details
Home Type
- Single Family
Est. Annual Taxes
- $4,512
Year Built
- Built in 2021
Lot Details
- 5,437 Sq Ft Lot
- West Facing Home
- Property is Fully Fenced
- Landscaped
- Level Lot
- Front and Back Yard Sprinklers
- Private Yard
HOA Fees
- $50 Monthly HOA Fees
Parking
- 2 Car Attached Garage
- Insulated Garage
- Dry Walled Garage
Home Design
- Traditional Architecture
- Slab Foundation
- Frame Construction
- Composition Roof
- Cement Siding
- Stone Siding
- Concrete Perimeter Foundation
Interior Spaces
- 1,291 Sq Ft Home
- 1-Story Property
- Open Floorplan
- Ceiling Fan
- Double Pane Windows
- Window Treatments
- Family Room
- Dining Room
- Utility Room
- Mountain Views
Kitchen
- Eat-In Kitchen
- Oven
- Range
- Microwave
- Dishwasher
- Granite Countertops
- Disposal
Flooring
- Carpet
- Laminate
- Vinyl
Bedrooms and Bathrooms
- 3 Main Level Bedrooms
- Primary Bedroom Suite
- Walk-In Closet
Laundry
- Dryer
- Washer
Home Security
- Home Security System
- Radon Detector
- Carbon Monoxide Detectors
- Fire and Smoke Detector
Eco-Friendly Details
- Smoke Free Home
Outdoor Features
- Covered patio or porch
- Rain Gutters
Schools
- Legacy Elementary School
- Coal Ridge Middle School
- Frederick High School
Utilities
- Forced Air Heating and Cooling System
- 220 Volts
- 110 Volts
- Natural Gas Connected
- Gas Water Heater
- Phone Available
- Cable TV Available
Listing and Financial Details
- Exclusions: Seller's Personal Property and Staging Items
- Assessor Parcel Number R8947518
Community Details
Overview
- Association fees include reserves, trash
- Hidden Creek North Home Association, Phone Number (303) 457-1444
- Built by LGI Homes
- Hidden Creek North Subdivision, Arkansas Floorplan
- Greenbelt
Recreation
- Community Playground
- Park
- Trails
Map
Home Values in the Area
Average Home Value in this Area
Tax History
| Year | Tax Paid | Tax Assessment Tax Assessment Total Assessment is a certain percentage of the fair market value that is determined by local assessors to be the total taxable value of land and additions on the property. | Land | Improvement |
|---|---|---|---|---|
| 2024 | $4,242 | $31,020 | $6,700 | $24,320 |
| 2023 | $4,242 | $31,320 | $6,770 | $24,550 |
| 2022 | $3,661 | $22,880 | $5,210 | $17,670 |
| 2021 | $923 | $5,840 | $5,840 | $0 |
| 2020 | $124 | $790 | $790 | $0 |
| 2019 | $6 | $10 | $10 | $0 |
| 2018 | $6 | $10 | $10 | $0 |
| 2017 | $6 | $10 | $10 | $0 |
Property History
| Date | Event | Price | Change | Sq Ft Price |
|---|---|---|---|---|
| 04/03/2025 04/03/25 | Price Changed | $463,500 | -2.4% | $359 / Sq Ft |
| 03/13/2025 03/13/25 | For Sale | $474,900 | +6.0% | $368 / Sq Ft |
| 12/16/2021 12/16/21 | Sold | $447,900 | 0.0% | $347 / Sq Ft |
| 10/12/2021 10/12/21 | Pending | -- | -- | -- |
| 10/08/2021 10/08/21 | For Sale | $447,900 | -- | $347 / Sq Ft |
Deed History
| Date | Type | Sale Price | Title Company |
|---|---|---|---|
| Special Warranty Deed | $447,900 | First American Title |
Mortgage History
| Date | Status | Loan Amount | Loan Type |
|---|---|---|---|
| Open | $4,890,600 | New Conventional | |
| Closed | $452,424 | New Conventional |
Similar Homes in Frederick, CO
Source: REcolorado®
MLS Number: 8036886
APN: R8947518
- 7203 Arkansas St
- 7227 Clarke Dr
- 7231 Clarke Dr
- 6912 Poudre St
- 7226 Arkansas St
- 6905 Fraser Cir
- 7418 Blue River Ave
- 7232 Arkansas St
- 7220 Big Thompson Ct
- 7238 Arkansas St
- 7207 Dolores Ave
- 7211 Dolores Ave
- 7203 Dolores Ave
- 7024 Kali Ct
- 7302 Arkansas St
- 7017 Kali Ct
- 7318 Dolores Ave
- 7318 Arkansas St
- 7404 Dolores Ave
- 7317 Fraser Cir
