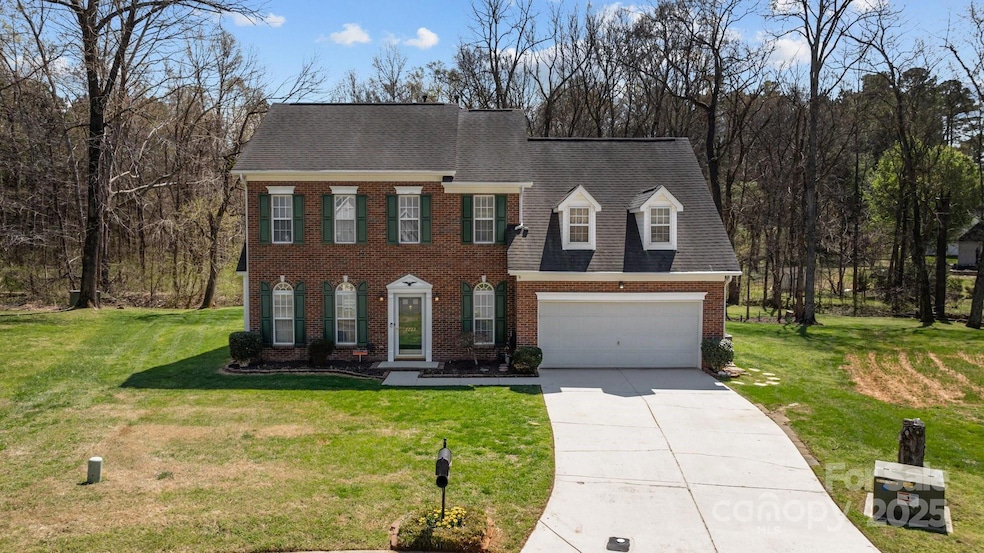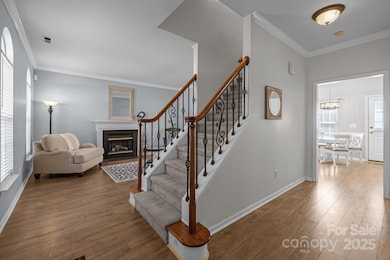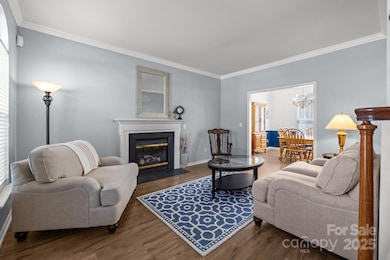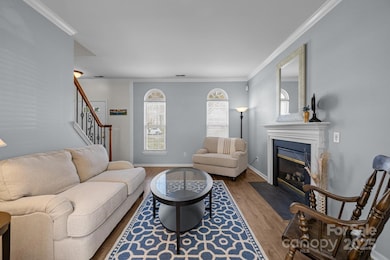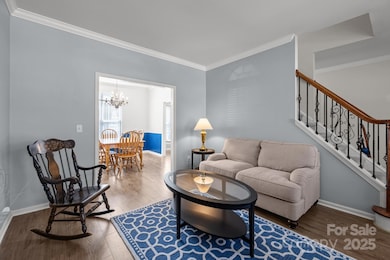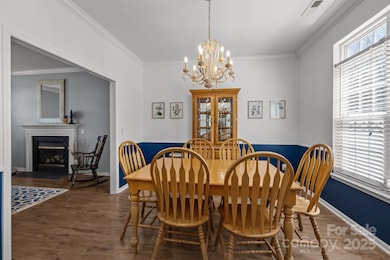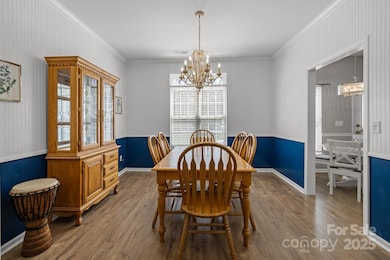
7222 Duchamp Dr Charlotte, NC 28215
Bradfield Farms NeighborhoodEstimated payment $2,647/month
Highlights
- Open Floorplan
- Pond
- Tennis Courts
- Clubhouse
- Community Pool
- Cul-De-Sac
About This Home
Nestled on a huge .62 acre cul-de-sac lot, this charming home has much to offer inside and out. Featuring a formal living room & formal dining room, this floor plan has great space to entertain family and friends. Open to the kitchen, the great room is complete w/ a cozy fireplace for those chilly evenings. The kitchen is a place the family will gather, with a kitchen island, walk-in pantry & sunny breakfast area. Looking for a spot to enjoy your morning coffee? The sunroom provides a great place. Oversized primary bedroom w/walk-in closet and private bath. Three additional bedrooms upstairs are larger than most with great storage. The patio overlooks the spacious yard and provides a tranquil outdoor oasis for relaxation and enjoying the beautiful Carolina weather. Neighborhood amenities include outdoor pool, playground, tennis courts, trails & more. This home is conveniently situated near 485, allowing for easy commuting. Don't miss out on the opportunity to call this house your home.
Listing Agent
Allen Tate SouthPark Brokerage Email: cindy.hope@allentate.com License #135719

Home Details
Home Type
- Single Family
Est. Annual Taxes
- $2,774
Year Built
- Built in 1998
Lot Details
- Lot Dimensions are 20x20x165x126x153x170
- Cul-De-Sac
- Property is zoned N1-A
HOA Fees
- $44 Monthly HOA Fees
Parking
- 2 Car Attached Garage
- Driveway
Home Design
- Brick Exterior Construction
- Slab Foundation
- Vinyl Siding
Interior Spaces
- 2-Story Property
- Open Floorplan
- Sound System
- Entrance Foyer
- Family Room with Fireplace
- Pull Down Stairs to Attic
Kitchen
- Electric Range
- Microwave
- Plumbed For Ice Maker
- Dishwasher
- Kitchen Island
- Disposal
Flooring
- Linoleum
- Tile
- Vinyl
Bedrooms and Bathrooms
- 4 Bedrooms
- Walk-In Closet
- Garden Bath
Laundry
- Laundry Room
- Dryer
- Washer
Outdoor Features
- Pond
- Patio
Utilities
- Central Air
- Heating System Uses Natural Gas
- Community Well
- Gas Water Heater
- Private Sewer
Listing and Financial Details
- Assessor Parcel Number 111-433-55
Community Details
Overview
- First Service Residential Association
- Bradfield Farms Subdivision
- Mandatory home owners association
Amenities
- Clubhouse
Recreation
- Tennis Courts
- Community Playground
- Community Pool
- Trails
Map
Home Values in the Area
Average Home Value in this Area
Tax History
| Year | Tax Paid | Tax Assessment Tax Assessment Total Assessment is a certain percentage of the fair market value that is determined by local assessors to be the total taxable value of land and additions on the property. | Land | Improvement |
|---|---|---|---|---|
| 2023 | $2,774 | $396,200 | $85,000 | $311,200 |
| 2022 | $2,127 | $232,900 | $45,000 | $187,900 |
| 2021 | $2,077 | $232,900 | $45,000 | $187,900 |
| 2020 | $2,066 | $232,900 | $45,000 | $187,900 |
| 2019 | $2,040 | $249,100 | $45,000 | $204,100 |
| 2018 | $2,114 | $186,700 | $36,000 | $150,700 |
| 2017 | $2,097 | $186,700 | $36,000 | $150,700 |
| 2016 | $2,069 | $186,700 | $36,000 | $150,700 |
| 2015 | $2,047 | $186,700 | $36,000 | $150,700 |
| 2014 | $2,012 | $186,700 | $36,000 | $150,700 |
Property History
| Date | Event | Price | Change | Sq Ft Price |
|---|---|---|---|---|
| 03/28/2025 03/28/25 | For Sale | $425,000 | -- | $181 / Sq Ft |
Deed History
| Date | Type | Sale Price | Title Company |
|---|---|---|---|
| Warranty Deed | $241,500 | None Available | |
| Warranty Deed | $172,000 | -- |
Mortgage History
| Date | Status | Loan Amount | Loan Type |
|---|---|---|---|
| Open | $216,800 | New Conventional | |
| Closed | $217,000 | New Conventional | |
| Previous Owner | $140,600 | New Conventional | |
| Previous Owner | $155,150 | New Conventional | |
| Previous Owner | $163,143 | Unknown | |
| Previous Owner | $13,000 | Credit Line Revolving | |
| Previous Owner | $167,300 | Fannie Mae Freddie Mac | |
| Previous Owner | $22,584 | Unknown | |
| Previous Owner | $19,800 | Unknown | |
| Previous Owner | $154,800 | No Value Available |
Similar Homes in Charlotte, NC
Source: Canopy MLS (Canopy Realtor® Association)
MLS Number: 4238611
APN: 111-433-55
- 11006 Renoir Ct
- 6809 Brancusi Ct
- 6654 Kingbird Ct
- 12810 English Walnut Ln
- 4018 Larkhaven Village Dr
- 5219 Reedy Ridge Rd
- 7201 Scarlet Runner Dr Unit 65
- 3522 Larkhaven Village Dr
- 3005 Striped Maple Ct
- 10928 Jardin Way
- 7326 Scarlet Runner Dr
- 11003 Pale Hickory Ln
- 11010 Pale Hickory Ln
- 7129 Spandril Ln
- 6848 Good News Dr
- 5235 Reedy Ridge Rd
- 13101 Cozy Ct
- 9819 Festival Way
- 7507 Reedy Creek Rd
- 7403 American Elm Rd
