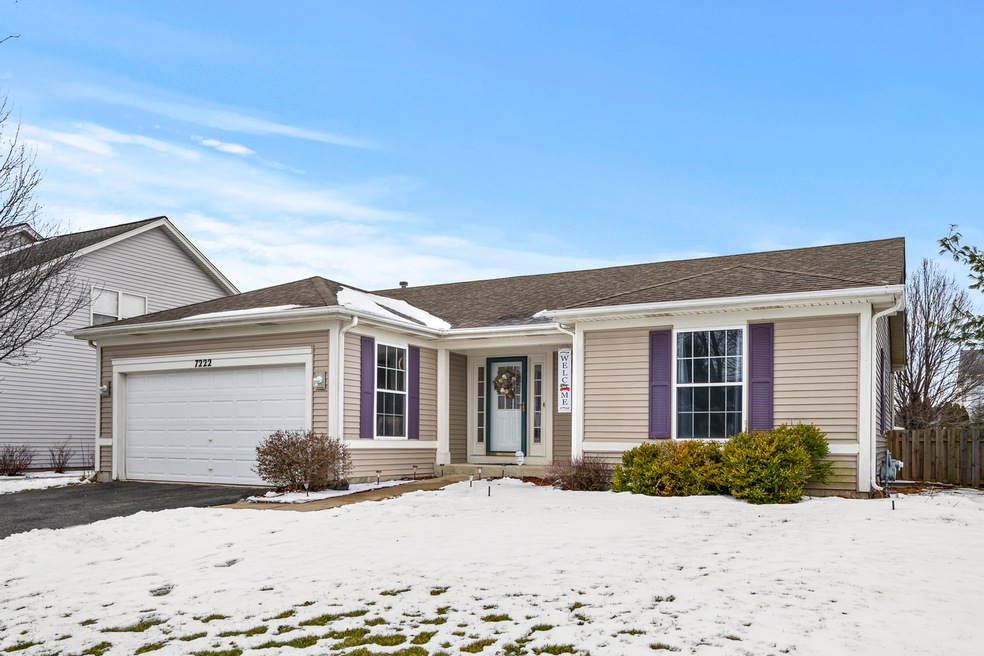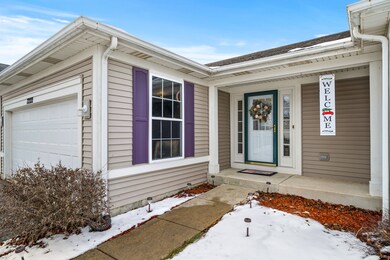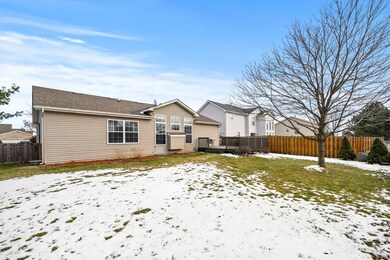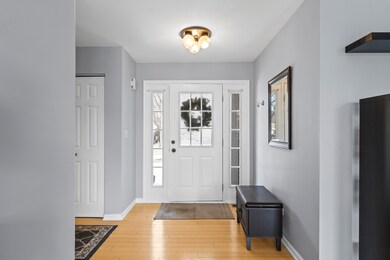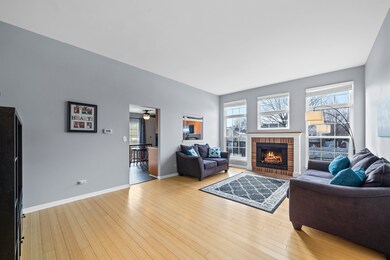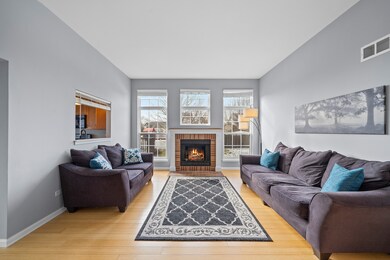
7222 Faxton Ln Plainfield, IL 60586
Highlights
- Deck
- Recreation Room
- Ranch Style House
- Property is near a park
- Vaulted Ceiling
- Wood Flooring
About This Home
As of February 2021MODERN STYLE! Get ready to fall in love with this 4 bedroom, 2 full bath updated RANCH home. Looking for easy living? This is the right choice. Highlights include bamboo hardwood and LifeProof luxury vinyl plank flooring on the main level that's both stylish & functional. The sun drenched living room offers a 12 ft. ceiling, bamboo hardwood floors plus gas log fireplace to warm cold winter nights. The open layout allows for furniture options including work area or additional eating space. A spacious kitchen includes maple cabinets, black appliances, eating area, access to side deck plus convenient main floor laundry. The vaulted master bedroom features a private full bath plus a walk-in closet. Two additional main floor bedrooms share an updated full bath. Love to entertain? Check out the full finished basement with plenty of space to be social & distant. Highlights include a large family room, spacious rec/flex area, a 4th bedroom all with LifeProof luxury vinyl plank flooring plus plenty of storage. A generous wrap-a-round deck outside the kitchen offers easy access to the fenced yard. NEWER utilities include sump pump & water heater. Great location with easy access to nearby park and community amenities. DON'T MISS IT!
Home Details
Home Type
- Single Family
Est. Annual Taxes
- $4,602
Year Built
- Built in 1999
Lot Details
- 7,405 Sq Ft Lot
- Lot Dimensions are 115 x 66
- Fenced Yard
- Paved or Partially Paved Lot
HOA Fees
- $16 Monthly HOA Fees
Parking
- 2 Car Attached Garage
- Garage Transmitter
- Garage Door Opener
- Driveway
- Parking Included in Price
Home Design
- Ranch Style House
- Asphalt Roof
- Vinyl Siding
- Concrete Perimeter Foundation
Interior Spaces
- 1,204 Sq Ft Home
- Vaulted Ceiling
- Ceiling Fan
- Attached Fireplace Door
- Gas Log Fireplace
- Living Room with Fireplace
- Combination Dining and Living Room
- Recreation Room
- Storage Room
- Laundry on main level
- Wood Flooring
- Carbon Monoxide Detectors
Kitchen
- Range
- Microwave
- Dishwasher
- Disposal
Bedrooms and Bathrooms
- 3 Bedrooms
- 4 Potential Bedrooms
- Walk-In Closet
- Bathroom on Main Level
- 2 Full Bathrooms
Finished Basement
- Basement Fills Entire Space Under The House
- Sump Pump
Schools
- Charles Reed Elementary School
- Aux Sable Middle School
- Plainfield South High School
Utilities
- Forced Air Heating and Cooling System
- Heating System Uses Natural Gas
Additional Features
- Deck
- Property is near a park
Community Details
- Kendall Ridge HOA, Phone Number (630) 609-2330
- Kendall Ridge Subdivision
- Property managed by NEMANICH
Listing and Financial Details
- Homeowner Tax Exemptions
Map
Home Values in the Area
Average Home Value in this Area
Property History
| Date | Event | Price | Change | Sq Ft Price |
|---|---|---|---|---|
| 02/25/2021 02/25/21 | Sold | $260,500 | +6.3% | $216 / Sq Ft |
| 01/18/2021 01/18/21 | Pending | -- | -- | -- |
| 01/14/2021 01/14/21 | For Sale | $245,000 | +56.5% | $203 / Sq Ft |
| 10/22/2013 10/22/13 | Sold | $156,500 | 0.0% | $130 / Sq Ft |
| 10/18/2013 10/18/13 | Off Market | $156,500 | -- | -- |
| 09/12/2013 09/12/13 | Pending | -- | -- | -- |
| 09/03/2013 09/03/13 | For Sale | $144,900 | -- | $121 / Sq Ft |
Tax History
| Year | Tax Paid | Tax Assessment Tax Assessment Total Assessment is a certain percentage of the fair market value that is determined by local assessors to be the total taxable value of land and additions on the property. | Land | Improvement |
|---|---|---|---|---|
| 2023 | $5,822 | $82,596 | $14,000 | $68,596 |
| 2022 | $5,822 | $79,115 | $13,860 | $65,255 |
| 2021 | $5,496 | $73,517 | $14,071 | $59,446 |
| 2020 | $4,774 | $63,555 | $14,451 | $49,104 |
| 2019 | $4,602 | $60,546 | $13,767 | $46,779 |
| 2018 | $4,676 | $60,546 | $13,767 | $46,779 |
| 2017 | $4,623 | $57,292 | $13,027 | $44,265 |
| 2016 | $4,377 | $53,399 | $12,866 | $40,533 |
| 2015 | $4,338 | $50,678 | $12,210 | $38,468 |
| 2014 | -- | $57,640 | $12,210 | $45,430 |
| 2013 | -- | $57,640 | $12,210 | $45,430 |
Mortgage History
| Date | Status | Loan Amount | Loan Type |
|---|---|---|---|
| Open | $30,000 | Credit Line Revolving | |
| Previous Owner | $234,450 | New Conventional | |
| Previous Owner | $140,850 | New Conventional | |
| Previous Owner | $21,700 | Stand Alone Second | |
| Previous Owner | $174,000 | Purchase Money Mortgage | |
| Previous Owner | $126,000 | Unknown | |
| Previous Owner | $131,800 | Unknown | |
| Previous Owner | $131,800 | No Value Available |
Deed History
| Date | Type | Sale Price | Title Company |
|---|---|---|---|
| Deed | -- | Morrone & Morrone Pc | |
| Warranty Deed | $260,500 | First American Title | |
| Special Warranty Deed | $156,500 | Attorneys Title Guaranty Fun | |
| Warranty Deed | $217,500 | Ticor Title Ins Co 1998 | |
| Warranty Deed | $139,000 | -- |
Similar Homes in Plainfield, IL
Source: Midwest Real Estate Data (MRED)
MLS Number: 10971481
APN: 06-36-426-026
- 7309 Atkinson Cir
- 7505 Southworth Cir
- 7314 Kenicott Ln
- 1924 Great Falls Dr
- 1800 Westbrook Ct Unit 2
- 2214 Henning Place
- 7506 Prairieside Dr Unit 1
- 7207 Yorkshire St
- 7010 Cottie Dr
- 6806 Daly Ln
- 1821 Overland Dr
- 1823 Overland Dr
- 1825 Overland Dr
- 1824 Overland Dr
- 1822 Overland Dr
- 1900 Overland Dr
- 1903 Overland Dr
- 1901 Overland Dr
- 1907 Overland Dr
- 1904 Overland Dr
