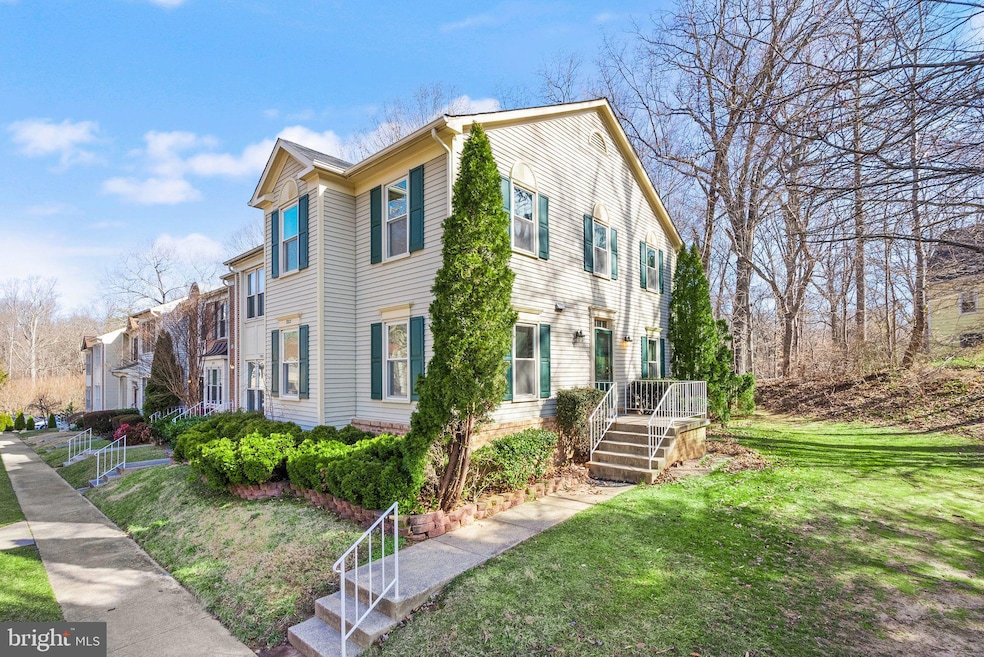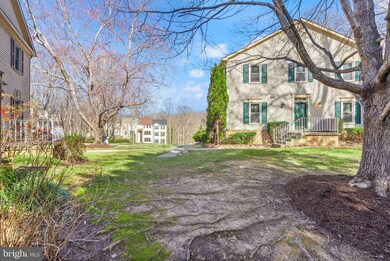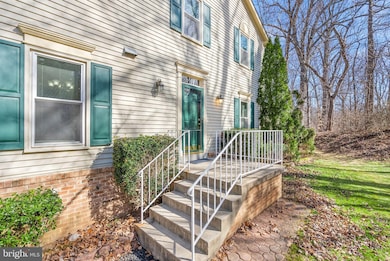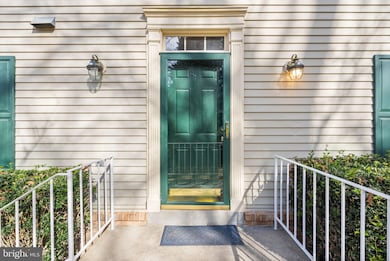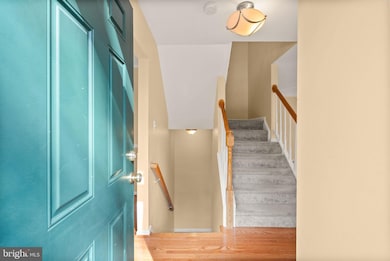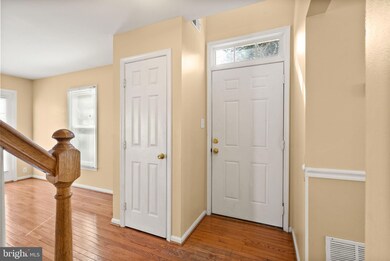
7223 Olde Lantern Way Springfield, VA 22152
Highlights
- View of Trees or Woods
- Traditional Architecture
- Wood Flooring
- Hunt Valley Elementary School Rated A
- Backs to Trees or Woods
- Space For Rooms
About This Home
As of April 2025Welcome Home to your beautifully maintained 3 bedroom and 2 1/2 bath END Unit! As you enter, you will be greeted by stunning hardwood floors that flow throughout most of the main level. The spacious living room is perfect for entertaining and relaxing. The open concept kitchen features modern appliances, upgraded counter tops, and an eat in space! The upper level boast a huge primary bedroom, with walk in closet and attached primary suite that has been fully upgraded. This floor is rounded off with two additional bedrooms and an updated hall bathroom. The basement provides a large rec room with gas fireplace. There is a large unfinished area that has a bathroom rough in and space for a den/non legal bedroom. Step outside to your paver patio in you private fenced in yard. Enjoy your morning coffee by being secluded in your tree lined lot. This home is conveniently located near tons of shops, dining, great schools and multiple commuter routes!
Townhouse Details
Home Type
- Townhome
Est. Annual Taxes
- $7,155
Year Built
- Built in 1989
Lot Details
- 2,178 Sq Ft Lot
- Cul-De-Sac
- Property is Fully Fenced
- Privacy Fence
- Backs to Trees or Woods
- Back, Front, and Side Yard
HOA Fees
- $94 Monthly HOA Fees
Home Design
- Traditional Architecture
- Permanent Foundation
- Vinyl Siding
Interior Spaces
- Property has 3 Levels
- Built-In Features
- Ceiling Fan
- 2 Fireplaces
- Window Treatments
- Dining Area
- Views of Woods
Kitchen
- Breakfast Area or Nook
- Stove
- Built-In Microwave
- Dishwasher
- Stainless Steel Appliances
- Upgraded Countertops
- Disposal
Flooring
- Wood
- Carpet
- Ceramic Tile
Bedrooms and Bathrooms
- 3 Bedrooms
- En-Suite Bathroom
- Walk-In Closet
Laundry
- Dryer
- Washer
Partially Finished Basement
- Connecting Stairway
- Space For Rooms
- Laundry in Basement
- Rough-In Basement Bathroom
Parking
- Parking Lot
- 2 Assigned Parking Spaces
Outdoor Features
- Patio
Schools
- Hunt Valley Elementary School
- Irving Middle School
- West Springfield High School
Utilities
- Central Heating and Cooling System
- Natural Gas Water Heater
Listing and Financial Details
- Tax Lot 65
- Assessor Parcel Number 0893 27 0065
Community Details
Overview
- Association fees include common area maintenance, insurance, reserve funds, road maintenance, snow removal, trash
- Olde Oak Ridge HOA
- Olde Oak Ridge Subdivision, Ashby Floorplan
Amenities
- Common Area
Recreation
- Community Basketball Court
- Community Playground
- Jogging Path
- Bike Trail
Map
Home Values in the Area
Average Home Value in this Area
Property History
| Date | Event | Price | Change | Sq Ft Price |
|---|---|---|---|---|
| 04/10/2025 04/10/25 | Sold | $675,000 | 0.0% | $341 / Sq Ft |
| 03/14/2025 03/14/25 | For Sale | $675,000 | +8.0% | $341 / Sq Ft |
| 11/27/2023 11/27/23 | Sold | $625,000 | +5.0% | $283 / Sq Ft |
| 10/20/2023 10/20/23 | For Sale | $595,000 | +24.2% | $269 / Sq Ft |
| 06/04/2020 06/04/20 | Sold | $479,000 | 0.0% | $217 / Sq Ft |
| 04/27/2020 04/27/20 | Pending | -- | -- | -- |
| 04/23/2020 04/23/20 | For Sale | $479,000 | -- | $217 / Sq Ft |
Tax History
| Year | Tax Paid | Tax Assessment Tax Assessment Total Assessment is a certain percentage of the fair market value that is determined by local assessors to be the total taxable value of land and additions on the property. | Land | Improvement |
|---|---|---|---|---|
| 2024 | $6,685 | $577,080 | $180,000 | $397,080 |
| 2023 | $6,628 | $587,350 | $180,000 | $407,350 |
| 2022 | $6,030 | $527,340 | $160,000 | $367,340 |
| 2021 | $5,393 | $459,550 | $140,000 | $319,550 |
| 2020 | $5,802 | $436,260 | $130,000 | $306,260 |
| 2019 | $5,802 | $436,260 | $130,000 | $306,260 |
| 2018 | $4,861 | $422,680 | $130,000 | $292,680 |
| 2017 | $4,661 | $401,490 | $120,000 | $281,490 |
| 2016 | $4,503 | $388,710 | $110,000 | $278,710 |
| 2015 | $4,232 | $379,200 | $110,000 | $269,200 |
| 2014 | $4,222 | $379,200 | $110,000 | $269,200 |
Mortgage History
| Date | Status | Loan Amount | Loan Type |
|---|---|---|---|
| Open | $610,605 | VA | |
| Closed | $602,656 | VA | |
| Previous Owner | $491,696 | VA | |
| Previous Owner | $496,244 | VA | |
| Previous Owner | $325,858 | VA | |
| Previous Owner | $359,000 | New Conventional | |
| Previous Owner | $168,150 | No Value Available |
Deed History
| Date | Type | Sale Price | Title Company |
|---|---|---|---|
| Deed | $625,000 | Chicago Title | |
| Deed | $479,000 | Accommodation | |
| Warranty Deed | $449,900 | -- | |
| Deed | $177,000 | -- |
Similar Homes in Springfield, VA
Source: Bright MLS
MLS Number: VAFX2226882
APN: 0893-27-0065
- 0 Edge Creek Ln
- 7203 Burton Hill Ct
- 7383 Hidden Knolls Ct
- 7200 Burton Hill Ct
- 7116 Hadlow Ct
- 8091 Whitlers Creek Ct
- 8074 Whitlers Creek Ct
- 8287 Swope Ct
- 7396 Stream Way
- 7447 Quincy Hall Ct
- 8121 Truro Ct
- 8012 Readington Ct
- 7205 Danford Ln
- 8116 Viola St
- 7318 Spring View Ct
- 8422 Golden Aspen Ct
- 7103 Galgate Dr
- 6919 Gillings Rd
- 7567 Cloud Ct
- 8418 Sweet Pine Ct
