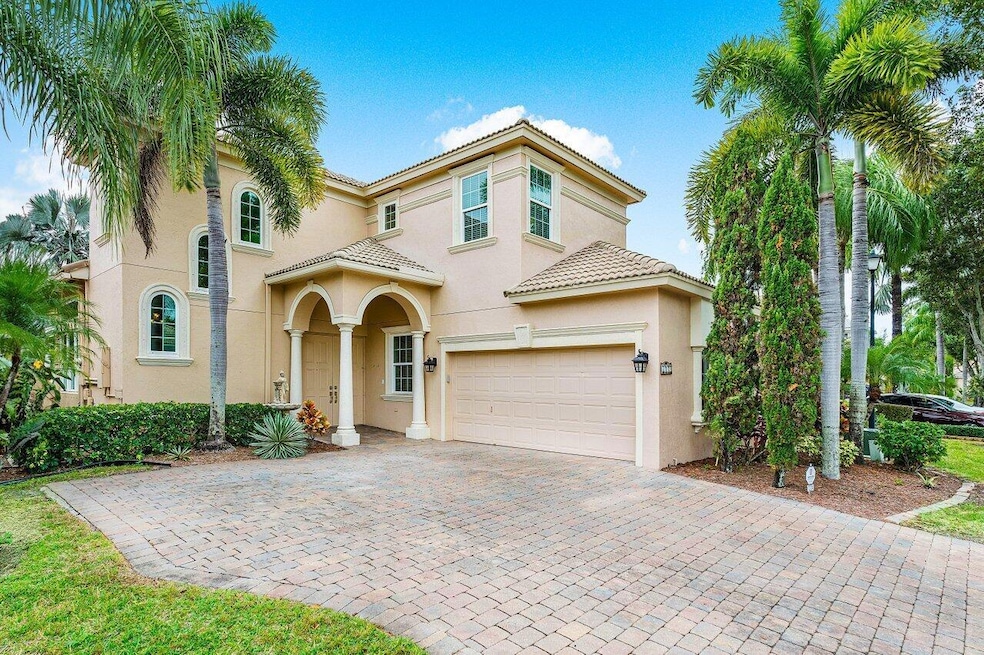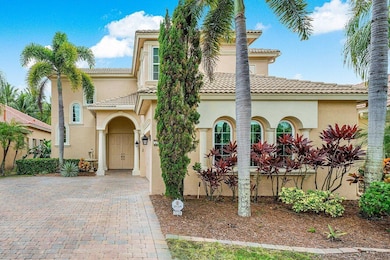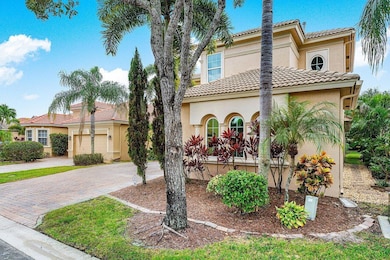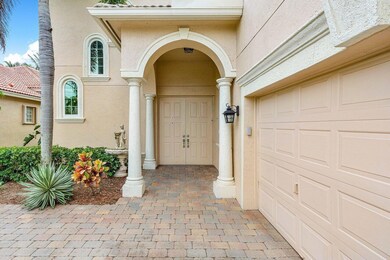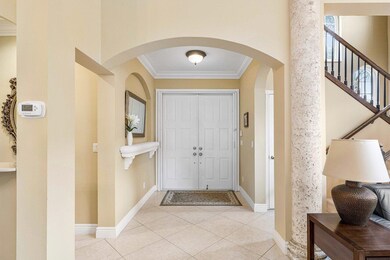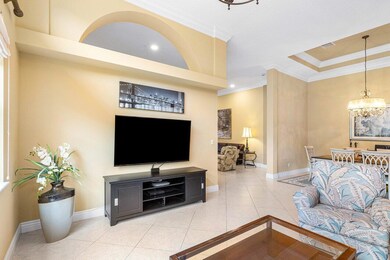
7224 Veneto Dr Boynton Beach, FL 33437
Valencia Pointe NeighborhoodHighlights
- Gated with Attendant
- Senior Community
- Marble Flooring
- Saltwater Pool
- Clubhouse
- Garden View
About This Home
As of February 2025TURNKEY OPTION - Welcome to this meticulously kept, stunning property boasting almost 3,000 sq ft of luxurious living space, designed for comfort & elegance. Nestled in a tranquil neighborhood, this exceptional home features a private yard complete with a sparkling heated saltwater pool & soothing hot tub...perfect for outdoor relaxing & entertaining. Step inside to discover the luxurious master ensuite downstairs featuring a spacious sitting area, coffered ceilings, double crown molding & generous walk-in closets. View the exceptional gourmet kitchen equipped with gas range, double oven, exquisite cabinet bump-ups, stainless steel appliances & a full ceramic tile backsplash with decorative insert. The dark cabinetry with glass inserts & pull-outs adds a touch of sophistication. This
Home Details
Home Type
- Single Family
Est. Annual Taxes
- $7,661
Year Built
- Built in 2002
Lot Details
- 8,064 Sq Ft Lot
- Sprinkler System
- Property is zoned PUD
HOA Fees
- $612 Monthly HOA Fees
Parking
- 2 Car Attached Garage
- Garage Door Opener
- Driveway
Property Views
- Garden
- Pool
Home Design
- Mediterranean Architecture
- Barrel Roof Shape
Interior Spaces
- 2,873 Sq Ft Home
- 2-Story Property
- Furnished or left unfurnished upon request
- High Ceiling
- Ceiling Fan
- Plantation Shutters
- Blinds
- Sliding Windows
- Entrance Foyer
- Family Room
- Formal Dining Room
- Loft
- Attic
Kitchen
- Breakfast Area or Nook
- Breakfast Bar
- Built-In Oven
- Gas Range
- Microwave
- Ice Maker
- Dishwasher
Flooring
- Marble
- Ceramic Tile
Bedrooms and Bathrooms
- 3 Bedrooms
- Split Bedroom Floorplan
- Walk-In Closet
- Dual Sinks
- Separate Shower in Primary Bathroom
Laundry
- Laundry Room
- Dryer
- Washer
- Laundry Tub
Home Security
- Home Security System
- Impact Glass
- Fire and Smoke Detector
Pool
- Saltwater Pool
- Pool Equipment or Cover
- Heated Spa
- In Ground Spa
Outdoor Features
- Patio
Utilities
- Forced Air Zoned Heating and Cooling System
- Cable TV Available
Listing and Financial Details
- Assessor Parcel Number 00424528100000440
Community Details
Overview
- Senior Community
- Association fees include management, cable TV, ground maintenance, recreation facilities, security
- Mizner Falls Subdivision, Verona Floorplan
Amenities
- Clubhouse
- Game Room
- Billiard Room
- Community Library
Recreation
- Tennis Courts
- Community Pool
- Community Spa
Security
- Gated with Attendant
- Resident Manager or Management On Site
Map
Home Values in the Area
Average Home Value in this Area
Property History
| Date | Event | Price | Change | Sq Ft Price |
|---|---|---|---|---|
| 02/03/2025 02/03/25 | Sold | $625,000 | -10.6% | $218 / Sq Ft |
| 11/20/2024 11/20/24 | Price Changed | $699,000 | +16.5% | $243 / Sq Ft |
| 11/19/2024 11/19/24 | For Sale | $600,000 | +48.1% | $209 / Sq Ft |
| 06/06/2014 06/06/14 | Sold | $405,000 | -4.7% | $141 / Sq Ft |
| 05/07/2014 05/07/14 | Pending | -- | -- | -- |
| 03/18/2014 03/18/14 | For Sale | $425,000 | -- | $148 / Sq Ft |
Tax History
| Year | Tax Paid | Tax Assessment Tax Assessment Total Assessment is a certain percentage of the fair market value that is determined by local assessors to be the total taxable value of land and additions on the property. | Land | Improvement |
|---|---|---|---|---|
| 2024 | $8,006 | $423,804 | -- | -- |
| 2023 | $7,661 | $385,276 | $110,008 | $414,718 |
| 2022 | $6,957 | $350,251 | $0 | $0 |
| 2021 | $5,935 | $318,410 | $77,518 | $240,892 |
| 2020 | $7,833 | $424,095 | $0 | $424,095 |
| 2019 | $7,945 | $425,167 | $0 | $425,167 |
| 2018 | $7,480 | $411,733 | $0 | $411,733 |
| 2017 | $7,311 | $396,719 | $0 | $0 |
| 2016 | $7,971 | $419,950 | $0 | $0 |
| 2015 | $7,460 | $381,773 | $0 | $0 |
| 2014 | $4,473 | $258,400 | $0 | $0 |
Mortgage History
| Date | Status | Loan Amount | Loan Type |
|---|---|---|---|
| Previous Owner | $333,700 | Unknown | |
| Previous Owner | $297,500 | Unknown | |
| Previous Owner | $229,930 | No Value Available |
Deed History
| Date | Type | Sale Price | Title Company |
|---|---|---|---|
| Warranty Deed | $625,000 | Florida Title & Guarantee | |
| Warranty Deed | $625,000 | Florida Title & Guarantee | |
| Interfamily Deed Transfer | -- | Attorney | |
| Warranty Deed | $405,000 | Keyes Title Services | |
| Special Warranty Deed | $261,081 | -- |
Similar Homes in Boynton Beach, FL
Source: BeachesMLS
MLS Number: R11038552
APN: 00-42-45-28-10-000-0440
- 7234 Vesuvio Place
- 7187 Veneto Dr
- 7197 Vesuvio Place
- 7365 Briella Dr
- 7352 Briella Dr
- 7463 Sarentino Ln Unit 227
- 7450 Sarentino Ln Unit 109
- 7316 Briella Dr
- 7046 Caviro Ln
- 7040 Caviro Ln
- 7654 Jewelwood Dr
- 7413 Forest Park Way
- 9989 Harbour Lake Cir Unit 102
- 10138 Armani Dr
- 6963 Caviro Ln
- 9904 Summerbrook Terrace Unit C
- 9869 Summerbrook Terrace Unit C
- 6947 Antinori Ln
- 6942 Boscanni Dr
- 7354 Greenport Cove
