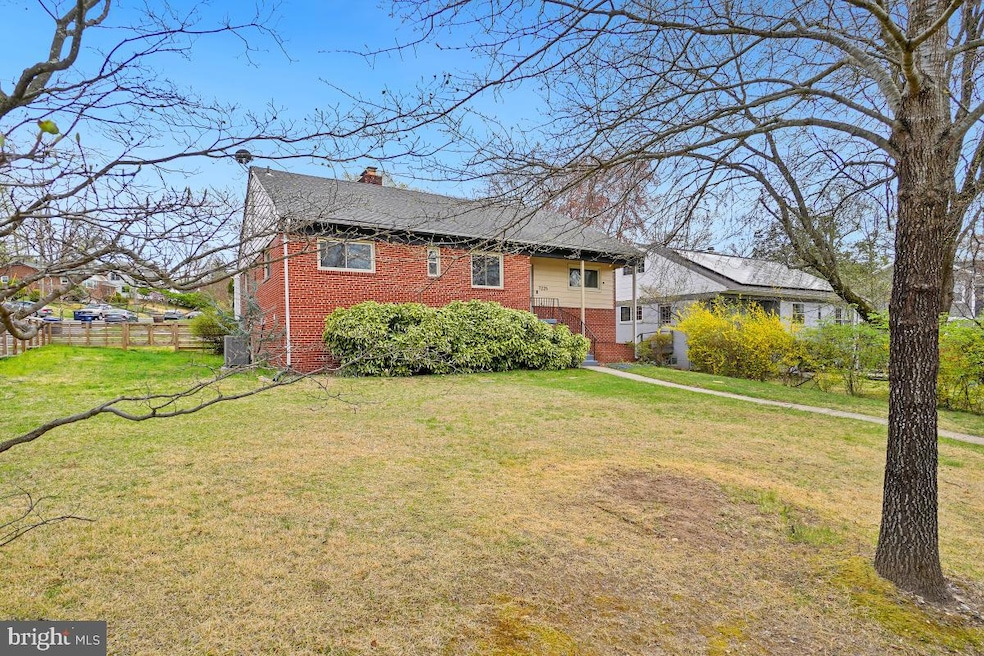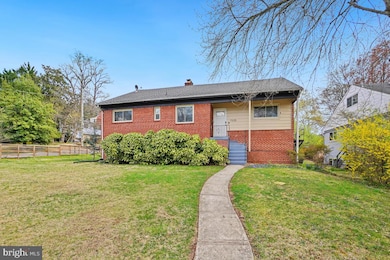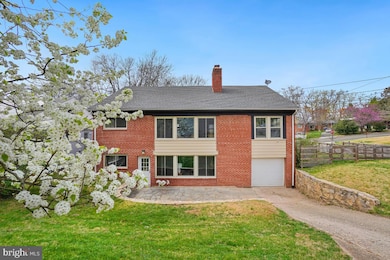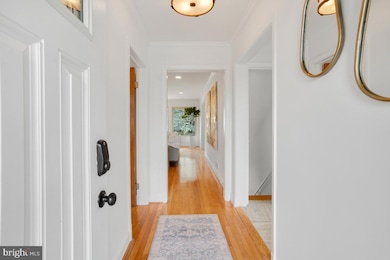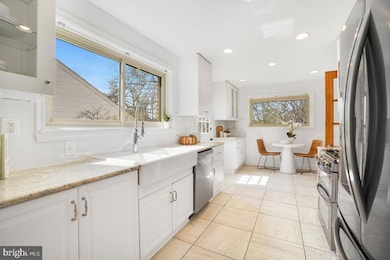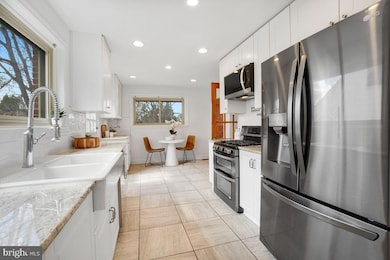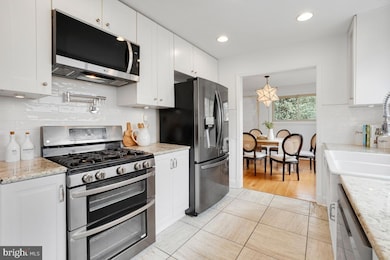
7225 Western Ave NW Washington, DC 20015
Hawthorne NeighborhoodEstimated payment $7,664/month
Highlights
- Rambler Architecture
- Wood Flooring
- No HOA
- Lafayette Elementary School Rated A-
- 1 Fireplace
- 1 Car Attached Garage
About This Home
Welcome to 7225 Western Ave NW, a bright & spacious home in the residential Hawthorne neighborhood, situated on a corner lot with significant yard space. This home has expansive windows in every room and living space on all 3 levels, giving you ample flexibility for how to use the space. 3 bedrooms/2 baths on the main floor, a walk-out basement that is just as bright as the main floor, & a fourth bedroom with living & office space on the top floor. Don’t miss the deep garage for parking & storage. Beach Drive & Rock Creek Trails are just steps away, with plenty of outdoors to explore, or take a quick drive to downtown Bethesda or Chevy Chase Village.
Home Details
Home Type
- Single Family
Est. Annual Taxes
- $9,929
Year Built
- Built in 1953
Lot Details
- 7,118 Sq Ft Lot
- Property is zoned R-1A
Parking
- 1 Car Attached Garage
- 1 Driveway Space
- Rear-Facing Garage
Home Design
- Rambler Architecture
- Brick Exterior Construction
Interior Spaces
- Property has 3 Levels
- 1 Fireplace
- Wood Flooring
Bedrooms and Bathrooms
Finished Basement
- Walk-Out Basement
- Interior and Exterior Basement Entry
- Garage Access
- Basement Windows
Utilities
- Forced Air Heating and Cooling System
- Natural Gas Water Heater
Community Details
- No Home Owners Association
- Hawthorne Subdivision
Listing and Financial Details
- Tax Lot 2
- Assessor Parcel Number 2383//0002
Map
Home Values in the Area
Average Home Value in this Area
Tax History
| Year | Tax Paid | Tax Assessment Tax Assessment Total Assessment is a certain percentage of the fair market value that is determined by local assessors to be the total taxable value of land and additions on the property. | Land | Improvement |
|---|---|---|---|---|
| 2024 | $9,929 | $1,168,130 | $561,540 | $606,590 |
| 2023 | $9,379 | $1,103,370 | $530,360 | $573,010 |
| 2022 | $6,626 | $818,860 | $485,160 | $333,700 |
| 2021 | $6,204 | $806,280 | $480,320 | $325,960 |
| 2020 | $6,143 | $798,380 | $471,000 | $327,380 |
| 2019 | $5,851 | $763,190 | $450,070 | $313,120 |
| 2018 | $5,800 | $755,760 | $0 | $0 |
| 2017 | $5,518 | $721,620 | $0 | $0 |
| 2016 | $5,192 | $682,550 | $0 | $0 |
| 2015 | $5,182 | $681,090 | $0 | $0 |
| 2014 | $2,590 | $679,690 | $0 | $0 |
Property History
| Date | Event | Price | Change | Sq Ft Price |
|---|---|---|---|---|
| 04/02/2025 04/02/25 | For Sale | $1,225,000 | +8.4% | $400 / Sq Ft |
| 11/19/2021 11/19/21 | Sold | $1,130,000 | +2.7% | $357 / Sq Ft |
| 09/16/2021 09/16/21 | Price Changed | $1,100,000 | -8.3% | $347 / Sq Ft |
| 08/24/2021 08/24/21 | For Sale | $1,199,000 | +76.3% | $378 / Sq Ft |
| 12/23/2014 12/23/14 | Sold | $680,000 | -3.5% | $315 / Sq Ft |
| 11/10/2014 11/10/14 | Pending | -- | -- | -- |
| 10/17/2014 10/17/14 | Price Changed | $705,000 | -7.2% | $326 / Sq Ft |
| 09/26/2014 09/26/14 | For Sale | $760,000 | -- | $352 / Sq Ft |
Deed History
| Date | Type | Sale Price | Title Company |
|---|---|---|---|
| Special Warranty Deed | $1,130,000 | Premium Title & Escrow Llc | |
| Interfamily Deed Transfer | -- | None Available | |
| Warranty Deed | $680,000 | -- |
Mortgage History
| Date | Status | Loan Amount | Loan Type |
|---|---|---|---|
| Open | $822,375 | New Conventional | |
| Closed | $251,125 | Credit Line Revolving | |
| Previous Owner | $544,000 | New Conventional |
Similar Homes in the area
Source: Bright MLS
MLS Number: DCDC2189904
APN: 2383-0002
- 7300 Western Ave
- 7030 Oregon Ave NW
- 7053 Western Ave NW
- 6915 33rd St NW
- 7303 Pomander Ln
- 3141 Aberfoyle Place NW
- 3131 Aberfoyle Place NW
- 6682 32nd St NW
- 2701 Blaine Dr
- 3208 Woodbine St
- 3210 Cummings Ln
- 2627 E West Hwy
- 3316 Shepherd St
- 8112 W Beach Dr NW
- 6302 30th St NW
- 2244 Washington Ave Unit 102
- 1801 Primrose Rd NW
- 7318 Delfield St
- 2706 Navarre Dr
- 2406 Colston Dr Unit 202
