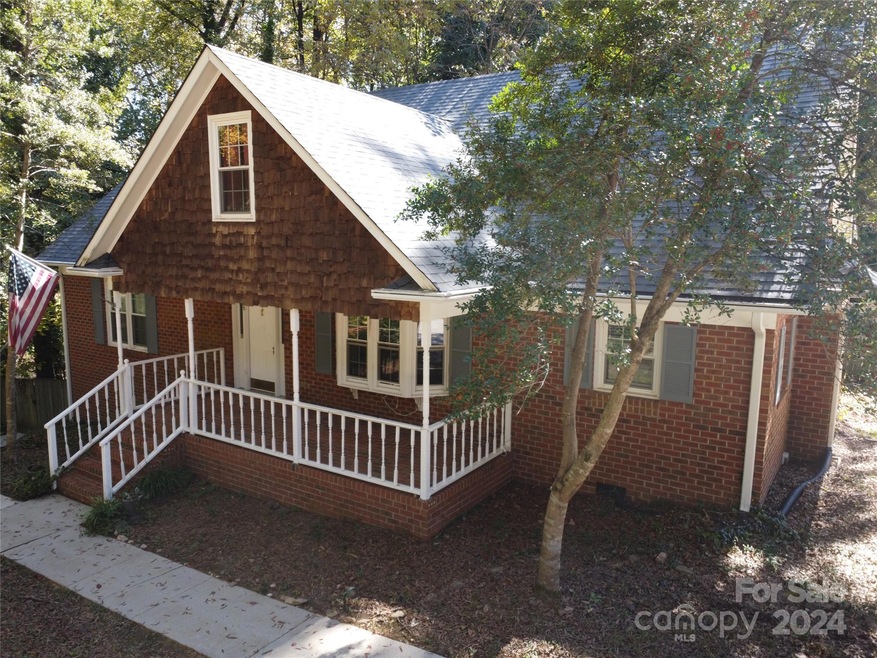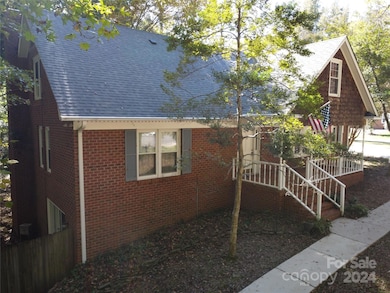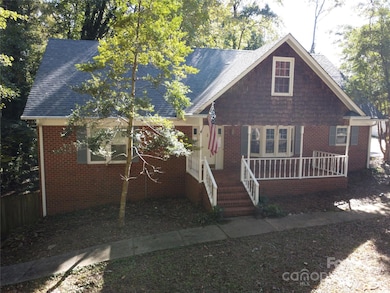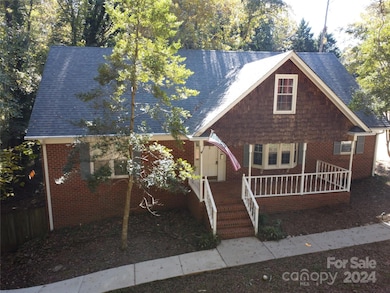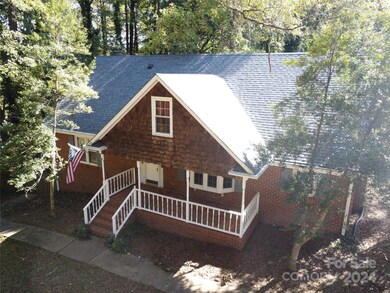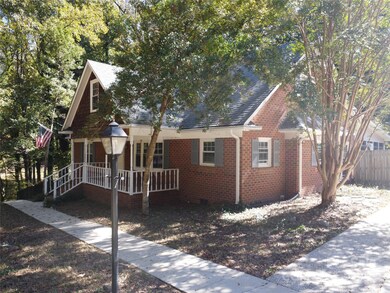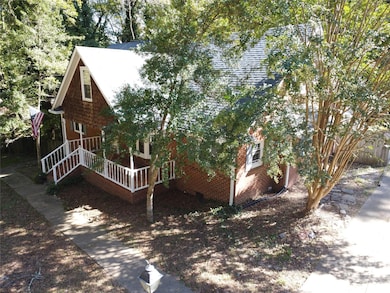
7226 Ashbourne Ln Mint Hill, NC 28227
Highlights
- Deck
- Private Lot
- Screened Porch
- Bain Elementary Rated 9+
- Wooded Lot
- 2 Car Detached Garage
About This Home
As of January 2025Potential to be a 5 bedroom w/septic alteration or city sewer connection. Recently appraised above list price. Private cul-de-sac home on 1.1 acres w/walkout basement to wooded back/side yard. No HOA. Located near Mint Hill town center. Close to schools, shopping, restaurants, medical facilities, major routes of transportation... Primary bedroom w/full bath and walk-in closet on main floor as is a secondary bedroom w/full bath access. Two story living room right off the kitchen & breakfast area. Living room & breakfast area have access to the screened porch & back deck, overseeing a private & wooded yard. Roof installed in Nov . 2023. Full sized laundry room w/sink & plenty of cabinetry. Second floor has one additional bedroom area & two rooms previously identified as bedrooms w/access to a full bathroom. Basement has an office/flex space, large 28' x 20' bonus area w/fireplace & 1/2 bath. Detached two car garage shop area. Priced w/need for renovation & updating in mind.
Last Agent to Sell the Property
Keller Williams Ballantyne Area Brokerage Phone: 704-953-9951 License #225834

Home Details
Home Type
- Single Family
Est. Annual Taxes
- $2,999
Year Built
- Built in 1984
Lot Details
- Lot Dimensions are 94x73x118x86x210x157x100x228
- Cul-De-Sac
- Partially Fenced Property
- Private Lot
- Wooded Lot
Parking
- 2 Car Detached Garage
- Driveway
Home Design
- Brick Exterior Construction
Interior Spaces
- 1.5-Story Property
- Ceiling Fan
- Living Room with Fireplace
- Bonus Room with Fireplace
- Screened Porch
Kitchen
- Electric Range
- Microwave
- Plumbed For Ice Maker
- Dishwasher
- Disposal
Flooring
- Laminate
- Tile
Bedrooms and Bathrooms
Laundry
- Laundry Room
- Washer and Electric Dryer Hookup
Finished Basement
- Interior and Exterior Basement Entry
- Crawl Space
Outdoor Features
- Deck
Schools
- Bain Elementary School
- Mint Hill Middle School
- Independence High School
Utilities
- Central Air
- Heat Pump System
- Septic Tank
Community Details
- Card or Code Access
Listing and Financial Details
- Assessor Parcel Number 197-231-13
Map
Home Values in the Area
Average Home Value in this Area
Property History
| Date | Event | Price | Change | Sq Ft Price |
|---|---|---|---|---|
| 01/28/2025 01/28/25 | Sold | $465,000 | -5.1% | $126 / Sq Ft |
| 12/27/2024 12/27/24 | For Sale | $490,000 | 0.0% | $133 / Sq Ft |
| 12/04/2024 12/04/24 | Pending | -- | -- | -- |
| 10/23/2024 10/23/24 | For Sale | $490,000 | -- | $133 / Sq Ft |
Tax History
| Year | Tax Paid | Tax Assessment Tax Assessment Total Assessment is a certain percentage of the fair market value that is determined by local assessors to be the total taxable value of land and additions on the property. | Land | Improvement |
|---|---|---|---|---|
| 2023 | $2,999 | $481,800 | $88,000 | $393,800 |
| 2022 | $2,999 | $344,000 | $53,700 | $290,300 |
| 2021 | $2,999 | $344,000 | $53,700 | $290,300 |
| 2020 | $2,999 | $344,000 | $53,700 | $290,300 |
| 2019 | $1,533 | $344,000 | $53,700 | $290,300 |
| 2018 | $1,399 | $251,000 | $50,000 | $201,000 |
| 2017 | $1,387 | $251,000 | $50,000 | $201,000 |
| 2016 | -- | $251,000 | $50,000 | $201,000 |
| 2015 | $1,380 | $251,000 | $50,000 | $201,000 |
| 2014 | -- | $275,300 | $50,000 | $225,300 |
Mortgage History
| Date | Status | Loan Amount | Loan Type |
|---|---|---|---|
| Open | $372,000 | New Conventional | |
| Closed | $372,000 | New Conventional | |
| Previous Owner | $220,000 | Purchase Money Mortgage | |
| Previous Owner | $200,000 | Unknown | |
| Previous Owner | $200,000 | Balloon | |
| Previous Owner | $101,000 | Unknown | |
| Previous Owner | $170,000 | Unknown | |
| Closed | $41,250 | No Value Available |
Deed History
| Date | Type | Sale Price | Title Company |
|---|---|---|---|
| Warranty Deed | $465,000 | None Listed On Document | |
| Warranty Deed | $465,000 | None Listed On Document | |
| Warranty Deed | $276,000 | None Available | |
| Warranty Deed | $275,000 | -- |
Similar Homes in the area
Source: Canopy MLS (Canopy Realtor® Association)
MLS Number: 4192988
APN: 197-231-13
- 17022 Malone Ln
- 17018 Malone Ln
- 5926 Long Stirrup Ln
- 8243 Bretton Woods Dr
- 12011 Stoney Meadow Dr
- 4026 Piaffe Ave Unit 106
- 4246 Piaffe Ave
- 13216 Lawyers Rd
- 6140 Volte Dr Unit 103
- 6157 Volte Dr Unit 93
- 6228 Hollow Oak Dr Unit 84
- 6217 Hollow Oak Dr
- 2117 Moss Bluff Dr
- 2133 Moss Bluff Dr
- 2105 Moss Bluff Dr
- 7027 Short Stirrup Ln
- 1008 Briar Well St
- 7105 Short Stirrup Ln
- 7113 Short Stirrup Ln
- 7117 Short Stirrup Ln
