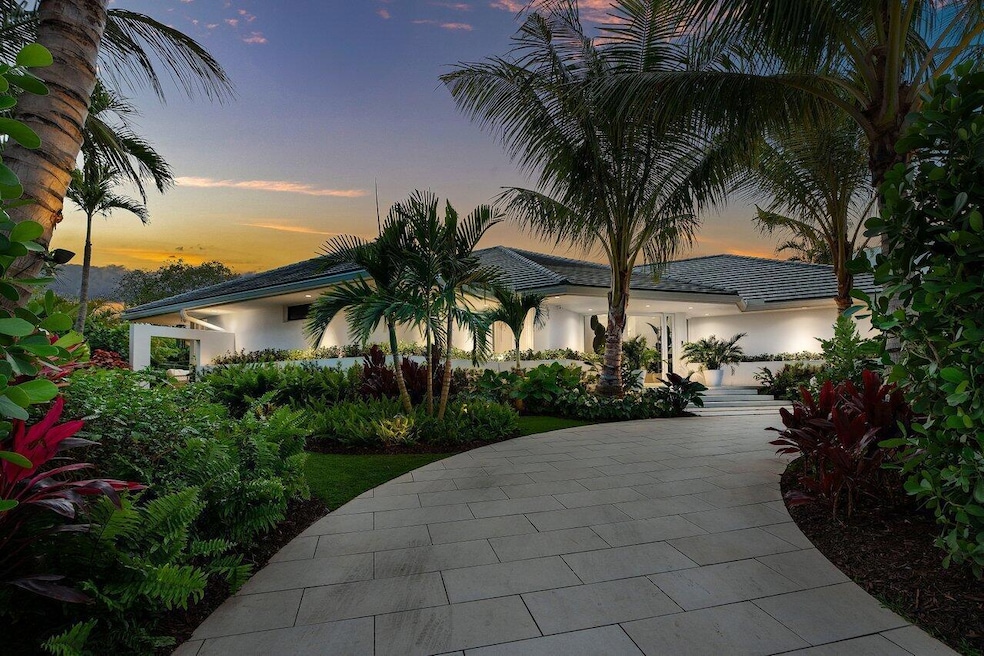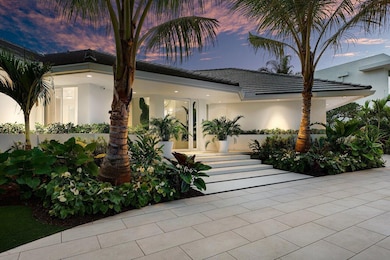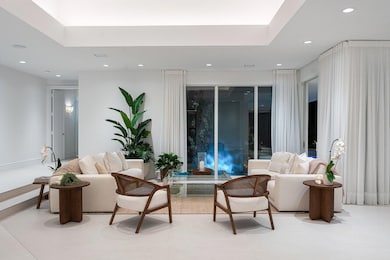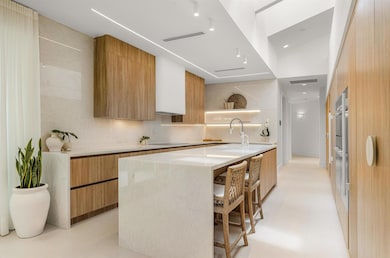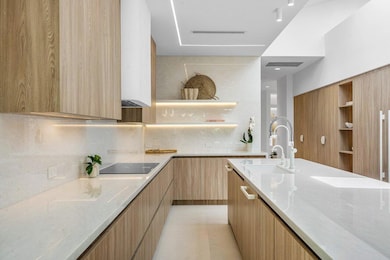
7226 Ayrshire Ln Boca Raton, FL 33496
Saint Andrews Country Club NeighborhoodEstimated payment $45,484/month
Highlights
- Golf Course Community
- Gated with Attendant
- Lake View
- Spanish River Community High School Rated A+
- Saltwater Pool
- Clubhouse
About This Home
Welcome to 7226 Ayrshire Lane, a breathtaking designer oasis where luxury meets nature in a serene sanctuary. This fully furnished home is the result of a passionate team of creatives who have meticulously curated every detail, transforming it into a tropical paradise and personal resort.Enchanting Gardens:The outdoor space is a true masterpiece, showcasing gardens that have been thoughtfully designed and landscaped to create an enchanting retreat. Over 1,300 square feet of open-air lanais invite you to relax amid lush greenery and vibrant blooms, with every tree and plant carefully selected and nurtured. Meandering stone pathways lead through the verdant landscape, featuring multiple private patios and lounge areas perfect for unwinding or entertaining
Home Details
Home Type
- Single Family
Est. Annual Taxes
- $35,968
Year Built
- Built in 1988
Lot Details
- 0.37 Acre Lot
- Sprinkler System
- Property is zoned RT
HOA Fees
- $707 Monthly HOA Fees
Parking
- 3 Car Attached Garage
- Garage Door Opener
- Circular Driveway
Property Views
- Lake
- Golf Course
Interior Spaces
- 4,786 Sq Ft Home
- 1-Story Property
- Central Vacuum
- Furnished
- Built-In Features
- High Ceiling
- Skylights
- Entrance Foyer
- Great Room
- Formal Dining Room
- Tile Flooring
Kitchen
- Cooktop
- Microwave
- Dishwasher
Bedrooms and Bathrooms
- 4 Bedrooms
- Split Bedroom Floorplan
- Walk-In Closet
- Dual Sinks
- Separate Shower in Primary Bathroom
Laundry
- Laundry Room
- Dryer
- Washer
- Laundry Tub
Outdoor Features
- Saltwater Pool
- Patio
Utilities
- Forced Air Zoned Heating and Cooling System
- Electric Water Heater
Listing and Financial Details
- Assessor Parcel Number 00424633030001850
Community Details
Overview
- Association fees include common areas, cable TV, sewer, security, trash
- St Andrews Country Club 3 Subdivision
Amenities
- Clubhouse
- Game Room
Recreation
- Golf Course Community
- Tennis Courts
- Pickleball Courts
- Community Pool
- Putting Green
Security
- Gated with Attendant
Map
Home Values in the Area
Average Home Value in this Area
Tax History
| Year | Tax Paid | Tax Assessment Tax Assessment Total Assessment is a certain percentage of the fair market value that is determined by local assessors to be the total taxable value of land and additions on the property. | Land | Improvement |
|---|---|---|---|---|
| 2024 | $35,968 | $2,182,181 | -- | -- |
| 2023 | $35,412 | $2,130,226 | $957,156 | $1,173,070 |
| 2022 | $11,947 | $724,319 | $0 | $0 |
| 2021 | $11,922 | $703,222 | $0 | $0 |
| 2020 | $11,856 | $693,513 | $0 | $0 |
| 2019 | $11,724 | $677,921 | $0 | $0 |
| 2018 | $11,147 | $665,281 | $0 | $0 |
| 2017 | $11,065 | $651,597 | $0 | $0 |
| 2016 | $11,118 | $638,195 | $0 | $0 |
| 2015 | $11,403 | $633,759 | $0 | $0 |
| 2014 | $11,435 | $628,729 | $0 | $0 |
Property History
| Date | Event | Price | Change | Sq Ft Price |
|---|---|---|---|---|
| 04/11/2025 04/11/25 | For Sale | $7,500,000 | -- | $1,567 / Sq Ft |
Deed History
| Date | Type | Sale Price | Title Company |
|---|---|---|---|
| Personal Reps Deed | $1,625,000 | Oliver Title Law |
Mortgage History
| Date | Status | Loan Amount | Loan Type |
|---|---|---|---|
| Open | $1,750,000 | New Conventional | |
| Previous Owner | $827,000 | New Conventional | |
| Previous Owner | $386,000 | New Conventional | |
| Previous Owner | $700,000 | Unknown |
Similar Homes in Boca Raton, FL
Source: BeachesMLS
MLS Number: R11080687
APN: 00-42-46-33-03-000-1850
- 7226 Ayrshire Ln
- 17906 Aberdeen Way
- 7536 Fenwick Place
- 17927 Foxborough Ln
- 6561 Landings Ct
- 3791 Coventry Ln
- 7710 Charney Ln
- 17652 Lake Estates Dr
- 7757 Charney Ln
- 3299 Clint Moore Rd Unit 207
- 6595 NW 32nd Terrace
- 3212 NW 64th St
- 6473 Enclave Way
- 3239 Clint Moore Rd Unit 103
- 17615 Foxborough Ln
- 3237 Clint Moore Rd Unit 107
- 3237 Clint Moore Rd Unit 103
- 17888 Fieldbrook Cir W
- 6773 Boniello Dr
- 3209 Clint Moore Rd Unit 205
