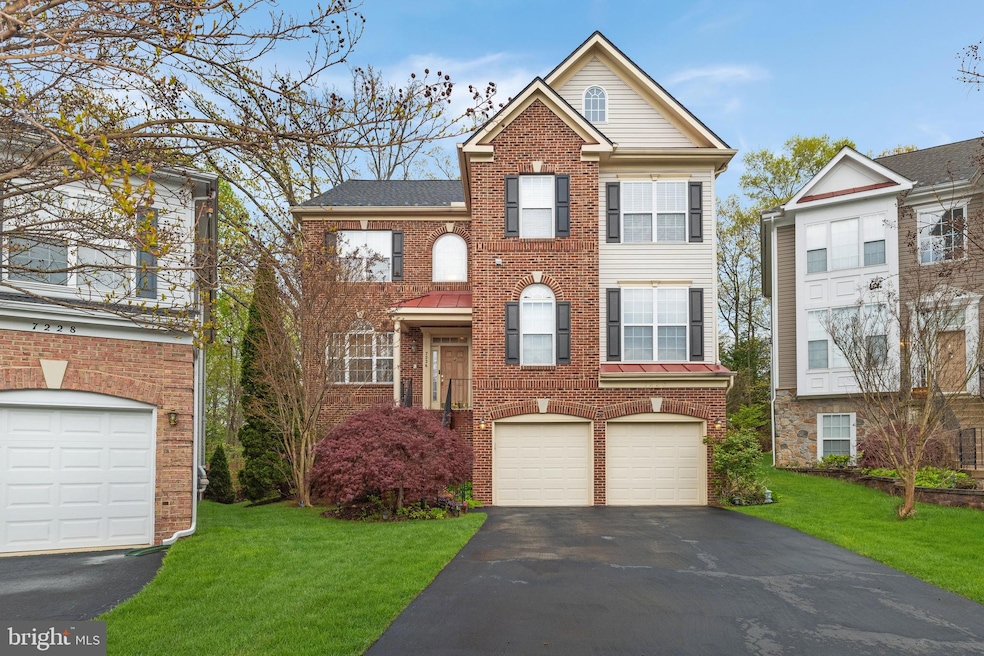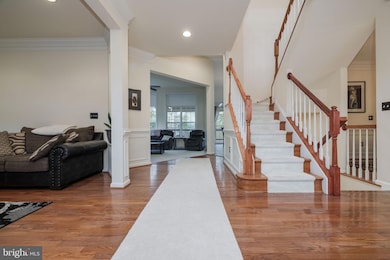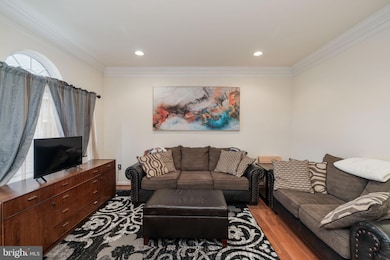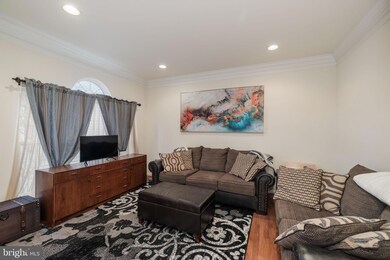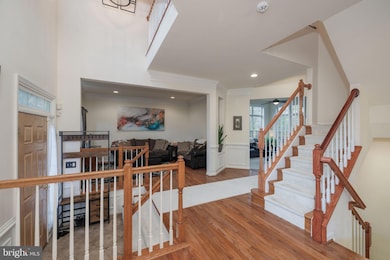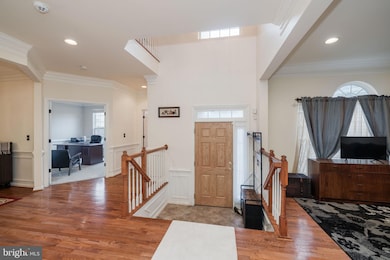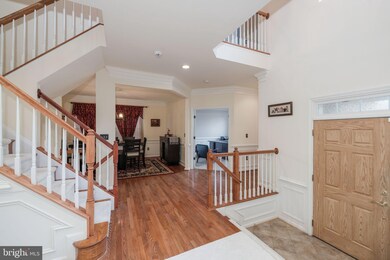
7226 Lyndam Hill Cir Lorton, VA 22079
Pohick NeighborhoodEstimated payment $6,856/month
Highlights
- Scenic Views
- Deck
- 2 Fireplaces
- Colonial Architecture
- Wood Flooring
- 2 Car Attached Garage
About This Home
Welcome to 7226 Lyndam Hill Circle., a stunning brick-front Langley model with lots of distinctive upgrades backing to trees in Lorton’s popular Lyndam Hill. A lovely Japanese maple frames the brick steps and stoop and the welcoming covered entrance portico. The 2-story foyer is an impressive introduction with its Palladian window, unique light fixture and ceiling medallion. This home is light, bright and cheerful with the many grand windows. There are 10 and 11-foot ceilings on the main level. An extensive molding package adds elegant touches throughout. Dazzling hardwood floors can be found in the living and dining rooms, the steps up and down and the upper-level hall, master suite and in an additional bedroom. Glass-panelled doors lead to the large main-level office with its recessed lighting, double-window, built-in shelves, crown, chair and box moldings. It is the perfect spot to work from home. There’s a Palladian window in the living room and the formal dining room has a triple-window, ceiling medallion and updated light fixture. The fantastic eat-in kitchen is a chef’s dream with the tile floor in a subway pattern, 42-inch cabinetry with brushed-nickel pulls, under-cabinet lighting, tile backsplash, sleek granite counters, stainless appliances and a double-sink with a spout-neck sprayer faucet. There’s also a great island with the second sink - perfect for party prep! It also has nice storage, a cooktop and overhang for bar stool seating. Step out from the kitchen to the oversized composite deck spanning the width of the home. It’s got a terrific retractable awning, built-in seating and lights. The wonderful private view overlooks not only trees, but a Japanese garden with a wooden bridge with lantern features and pretty landscaping. This property has a 4-zone irrigation system. Inside, off the kitchen is the step-down family room with its 11-foot ceiling, 3 sets of high double-windows and classic fireplace with a marble surround and detailed wood mantel. There are eye-ball lights and custom built-in shelves and cabinets along with a modern ceiling fan. Upstairs, there are 4 generous bedrooms, one with a window seat flanked by built-in shelving. The owner’s suite has a huge tray ceiling, the second gas fireplace with a marble surround and wood mantel, 2 walk-in closets and a wall of windows overlooking trees. The posh owner’s bath features 2 vanities, a jetted Jacuzzi tub and a separate shower with a glass door. The lower level starts with the wonderfully useful mud-room coming in from the garage, with built-in shelves, hooks and hanging spots. There’s also the 5th bedroom with plush carpet and entrance to a full bath. The roomy rec room has lots of recessed lights, a wet bar with drawers and cabinets, and a home theater system with a projection screen and 7-speaker surround sound system that conveys. There’s also a storage/utility room. This outstanding property is only minutes away from Fort Belvoir, Wegman’s, all commuter routes, the Lorton Town Center and the Lorton VRE!
Open House Schedule
-
Sunday, April 27, 20251:00 to 3:00 pm4/27/2025 1:00:00 PM +00:004/27/2025 3:00:00 PM +00:00Add to Calendar
Home Details
Home Type
- Single Family
Est. Annual Taxes
- $11,114
Year Built
- Built in 2004
Lot Details
- 5,386 Sq Ft Lot
- Sprinkler System
- Property is zoned 305
HOA Fees
- $86 Monthly HOA Fees
Parking
- 2 Car Attached Garage
- 6 Driveway Spaces
- Front Facing Garage
- Garage Door Opener
Property Views
- Scenic Vista
- Woods
Home Design
- Colonial Architecture
- Permanent Foundation
- Brick Front
Interior Spaces
- Property has 3 Levels
- Central Vacuum
- 2 Fireplaces
- Gas Fireplace
- Basement
- Connecting Stairway
Kitchen
- Built-In Oven
- Cooktop
- Built-In Microwave
- Ice Maker
- Dishwasher
- Disposal
Flooring
- Wood
- Carpet
Bedrooms and Bathrooms
Laundry
- Dryer
- Washer
Outdoor Features
- Deck
Schools
- Gunston Elementary School
- Hayfield Secondary Middle School
- Hayfield Secondary High School
Utilities
- Forced Air Heating and Cooling System
- Natural Gas Water Heater
Listing and Financial Details
- Tax Lot 10
- Assessor Parcel Number 1081 17 0010
Community Details
Overview
- Turners HOA Mgt Co. HOA
- Built by DR Horton
- Lyndam Hill Subdivision, Langley Floorplan
Recreation
- Community Playground
Map
Home Values in the Area
Average Home Value in this Area
Tax History
| Year | Tax Paid | Tax Assessment Tax Assessment Total Assessment is a certain percentage of the fair market value that is determined by local assessors to be the total taxable value of land and additions on the property. | Land | Improvement |
|---|---|---|---|---|
| 2024 | $10,403 | $897,980 | $263,000 | $634,980 |
| 2023 | $9,201 | $815,340 | $263,000 | $552,340 |
| 2022 | $8,297 | $725,620 | $228,000 | $497,620 |
| 2021 | $7,882 | $671,660 | $205,000 | $466,660 |
| 2020 | $7,532 | $636,440 | $192,000 | $444,440 |
| 2019 | $7,216 | $609,680 | $192,000 | $417,680 |
| 2018 | $6,791 | $590,510 | $185,000 | $405,510 |
| 2017 | $6,856 | $590,510 | $185,000 | $405,510 |
| 2016 | $6,841 | $590,510 | $185,000 | $405,510 |
| 2015 | $6,333 | $567,440 | $185,000 | $382,440 |
| 2014 | $6,273 | $563,400 | $178,000 | $385,400 |
Property History
| Date | Event | Price | Change | Sq Ft Price |
|---|---|---|---|---|
| 04/24/2025 04/24/25 | For Sale | $1,049,000 | +10.4% | $250 / Sq Ft |
| 03/31/2023 03/31/23 | Sold | $950,000 | +8.0% | $226 / Sq Ft |
| 02/18/2023 02/18/23 | For Sale | $880,000 | +30.8% | $210 / Sq Ft |
| 03/26/2019 03/26/19 | Sold | $673,000 | 0.0% | $220 / Sq Ft |
| 02/17/2019 02/17/19 | Price Changed | $673,000 | +2.0% | $220 / Sq Ft |
| 02/16/2019 02/16/19 | Pending | -- | -- | -- |
| 02/14/2019 02/14/19 | For Sale | $659,990 | 0.0% | $216 / Sq Ft |
| 02/10/2019 02/10/19 | Price Changed | $659,990 | -- | $216 / Sq Ft |
Deed History
| Date | Type | Sale Price | Title Company |
|---|---|---|---|
| Warranty Deed | $950,000 | Fidelity National Title | |
| Warranty Deed | $673,000 | Ekko Title | |
| Deed | $579,013 | -- |
Mortgage History
| Date | Status | Loan Amount | Loan Type |
|---|---|---|---|
| Open | $850,000 | New Conventional | |
| Previous Owner | $658,100 | VA | |
| Previous Owner | $458,500 | VA | |
| Previous Owner | $665,000 | No Value Available | |
| Previous Owner | $463,200 | New Conventional |
Similar Homes in the area
Source: Bright MLS
MLS Number: VAFX2234044
APN: 1081-17-0010
- 9040 Telegraph Rd
- 7319 Rhondda Dr
- 7336 Rhondda Dr
- 9131 Lake Parcel Dr
- 7451 Lone Star Rd
- 7005 Stone Inlet Dr
- 7011 Lawnwood Ct
- 7021 Regional Inlet Dr
- 6985 Forepond Ct
- 7506 Pollen St
- 7647 Fallswood Way
- 7689 Graysons Mill Ln
- 8914 Robert Lundy Place
- 7731 Porters Hill Ln
- 8980 Harrover Place Unit 80B
- 6805 Silver Ann Dr
- 7626 Southern Oak Dr
- 9140 Stonegarden Dr
- 7722 Capron Ct
- 6846 Boot Ct
