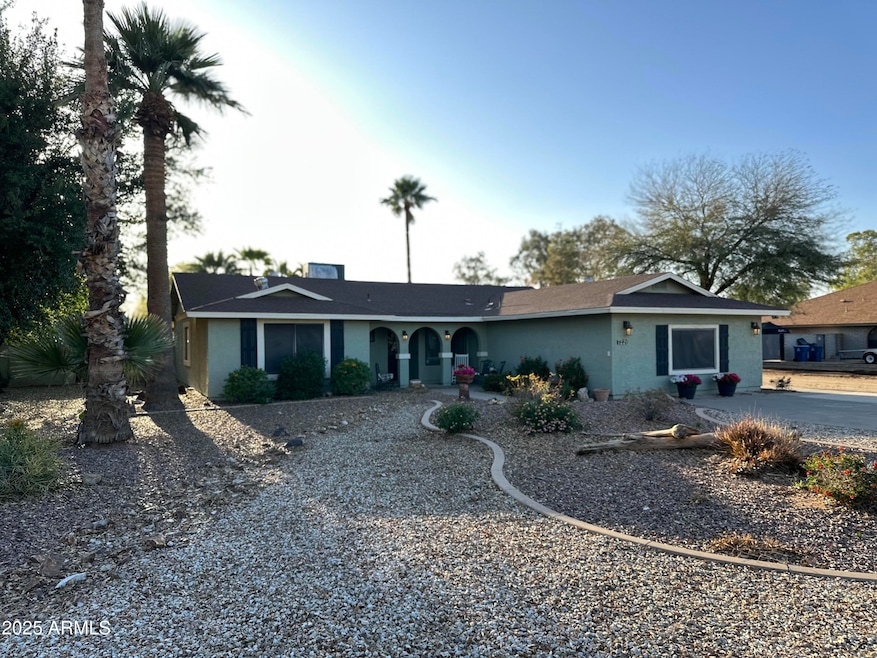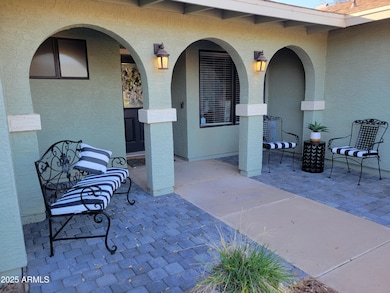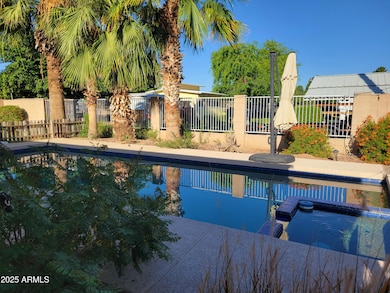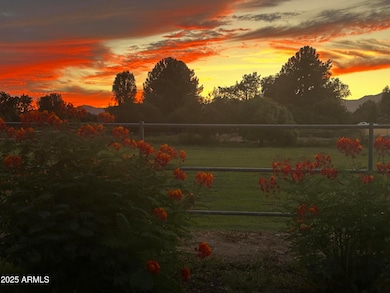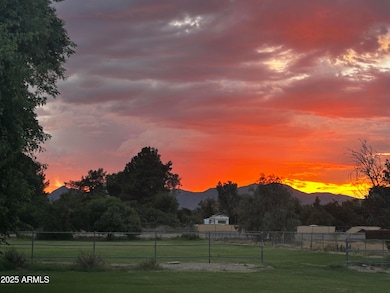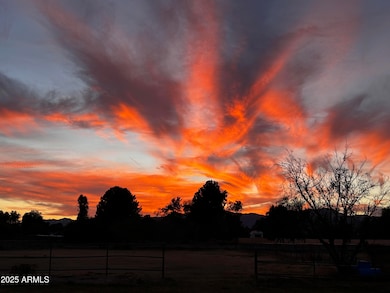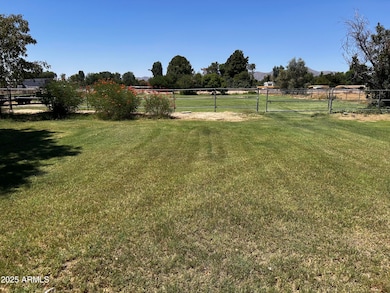
7226 N 173rd Ave Waddell, AZ 85355
Citrus Park NeighborhoodEstimated payment $5,190/month
Highlights
- Barn
- Horse Stalls
- RV Hookup
- Canyon View High School Rated A-
- Private Pool
- RV Parking in Community
About This Home
This spacious 2,480 sq. ft. horse property offers peaceful country living with easy access to amenities. Featuring 4 bedrooms, a remodeled kitchen, new flooring, and a newer roof, this home is perfect for a growing family. The private backyard includes a remodeled pool and large concrete pad with 30/50 amp hookups for RVs or equipment. Equestrian enthusiasts will enjoy the horse barn, mare motel with 2 stalls, flood irrigation and two workshops. The fourth bedroom has a private entrance, ideal as a guest or in-law suite. The home also boasts a 16x52' covered patio! There are several citrus trees which include oranges, lemons and grapefruit! This turnkey property offers comfort, functionality, and ample space.
Home Details
Home Type
- Single Family
Est. Annual Taxes
- $2,400
Year Built
- Built in 1985
Lot Details
- 1.85 Acre Lot
- Desert faces the front of the property
- Wrought Iron Fence
- Block Wall Fence
- Chain Link Fence
- Private Yard
- Grass Covered Lot
HOA Fees
- $36 Monthly HOA Fees
Home Design
- Wood Frame Construction
- Composition Roof
Interior Spaces
- 2,480 Sq Ft Home
- 1-Story Property
- Vaulted Ceiling
- Ceiling Fan
- Double Pane Windows
- Family Room with Fireplace
- Mountain Views
Kitchen
- Eat-In Kitchen
- Built-In Microwave
- Kitchen Island
- Granite Countertops
Flooring
- Floors Updated in 2025
- Carpet
- Tile
- Vinyl
Bedrooms and Bathrooms
- 4 Bedrooms
- Remodeled Bathroom
- Primary Bathroom is a Full Bathroom
- 2 Bathrooms
Parking
- 8 Open Parking Spaces
- RV Hookup
Pool
- Private Pool
- Pool Pump
- Diving Board
Outdoor Features
- Outdoor Storage
Schools
- Belen Soto Elementary School
- Verrado High School
Farming
- Barn
- Flood Irrigation
Horse Facilities and Amenities
- Horses Allowed On Property
- Horse Stalls
- Corral
- Tack Room
Utilities
- Cooling Available
- Heating Available
- Septic Tank
- High Speed Internet
- Cable TV Available
Listing and Financial Details
- Tax Lot 4727
- Assessor Parcel Number 502-16-071
Community Details
Overview
- Association fees include street maintenance
- Clearwater Farms Association, Phone Number (623) 217-8087
- Romola Of Arizona Grape Fruit Unit No. 43 Resub Bl Subdivision
- RV Parking in Community
Recreation
- Horse Trails
Map
Home Values in the Area
Average Home Value in this Area
Tax History
| Year | Tax Paid | Tax Assessment Tax Assessment Total Assessment is a certain percentage of the fair market value that is determined by local assessors to be the total taxable value of land and additions on the property. | Land | Improvement |
|---|---|---|---|---|
| 2025 | $2,400 | $27,092 | -- | -- |
| 2024 | $2,328 | $25,802 | -- | -- |
| 2023 | $2,328 | $45,830 | $9,160 | $36,670 |
| 2022 | $2,252 | $34,960 | $6,990 | $27,970 |
| 2021 | $2,370 | $32,310 | $6,460 | $25,850 |
| 2020 | $2,305 | $30,430 | $6,080 | $24,350 |
| 2019 | $2,238 | $27,280 | $5,450 | $21,830 |
| 2018 | $2,196 | $25,100 | $5,020 | $20,080 |
| 2017 | $2,079 | $22,560 | $4,510 | $18,050 |
| 2016 | $1,996 | $21,010 | $4,200 | $16,810 |
| 2015 | $1,863 | $18,060 | $3,610 | $14,450 |
Property History
| Date | Event | Price | Change | Sq Ft Price |
|---|---|---|---|---|
| 04/14/2025 04/14/25 | For Sale | $887,500 | +248.0% | $358 / Sq Ft |
| 04/04/2014 04/04/14 | Sold | $255,000 | +15.9% | $133 / Sq Ft |
| 03/13/2014 03/13/14 | For Sale | $220,000 | -- | $114 / Sq Ft |
Deed History
| Date | Type | Sale Price | Title Company |
|---|---|---|---|
| Warranty Deed | -- | None Available | |
| Cash Sale Deed | $255,000 | Fidelity National Title Agen | |
| Warranty Deed | $162,000 | Stewart Title & Trust |
Mortgage History
| Date | Status | Loan Amount | Loan Type |
|---|---|---|---|
| Previous Owner | $100,000 | Unknown | |
| Previous Owner | $187,500 | Unknown | |
| Previous Owner | $137,700 | New Conventional |
Similar Homes in the area
Source: Arizona Regional Multiple Listing Service (ARMLS)
MLS Number: 6844967
APN: 502-16-071
- 7329 N 173rd Ave
- 7207 N 175th Ave
- 7706 N 173rd Ave
- 6828 N 177th Ave
- 6816 N 177th Ave
- 6930 N 178th Ave
- 6832 N 178th Ave
- 17205 W Northern Ave
- 6420 N 171st Ln
- 17637 W Northern Ave
- 19019 W Ocotillo Rd
- 19026 W Ocotillo Rd
- 17330 W Royal Palm Rd
- 17312 W Royal Palm Rd
- 6808 N 178th Ave
- 6820 N 178th Ave
- 7320 N 181st Ave
- 7030 N 181st Ave
- 7617 N 181st Ave
- 17033 W Royal Palm Rd
